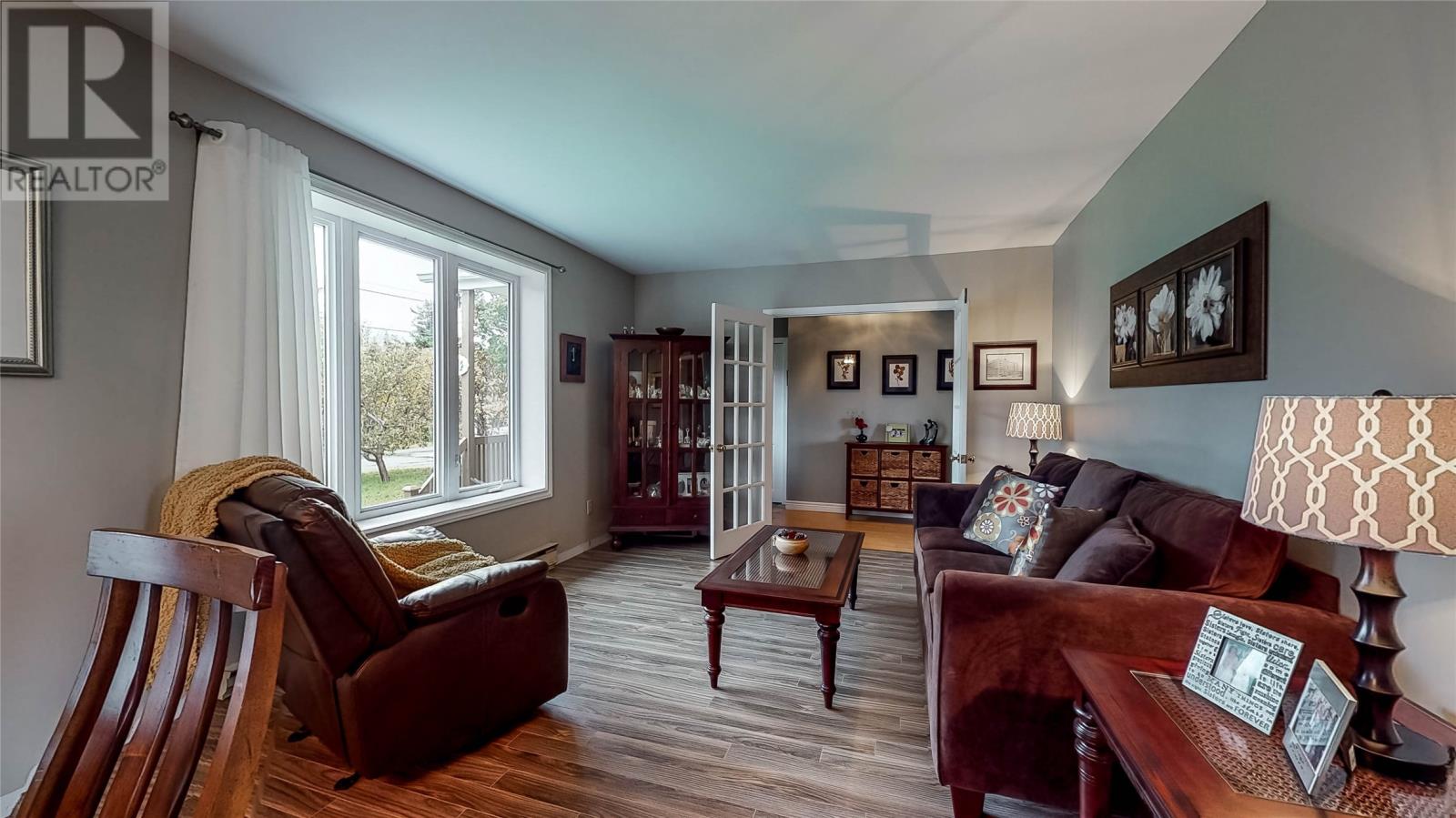Featured
For sale
Open on Google Maps
34 Mercers Road, Conception Bay South, NL A1W4M5, CA
Overview
MLS® NUMBER: 1281305
- Single Family
- 4
- 3
- 3208
- 1981
Listed by: EXIT Realty Aspire
Description
WOW Owners downsizing This very well maintained ranch bungalow has unlimited potential with over 2000 sq ft on main floor including the garage it is situated on a quiet cul-de-sac in C.B.S. on a very large lot backed by a green belt. This property boasts 4 bedrooms and 2 plus 1/2 bathrooms ,family room, living and formal dining room as well as a eat-in kitchen all this on one level. Basement area is open space unfinished floor with few obstructions and drive in access with garage door. The beautiful rancher is certainly worth a view. (id:9704)
Rooms
Basement
- Other
- Size: 32.50 x 70.11
Lower level
- Foyer
- Size: 5.60 x 14.50
Main level
- Bath (# pieces 1-6)
- Size: 4.11 x 10.20
- Bath (# pieces 1-6)
- Size: 5.10 x 11.50
- Bedroom
- Size: 10.20 x 11.30
- Bedroom
- Size: 9.00 x 11.30
- Bedroom
- Size: 10.11 x 15.30
- Dining nook
- Size: 8.60 x 11.00
- Ensuite
- Size: 4.10 x 4.11
- Family room
- Size: 12.60 x 14.40
- Kitchen
- Size: 7.10 x 11.70
- Laundry room
- Size: 4.10 x 8.20
- Living room - Dining room
- Size: 11.50 x 23.8
- Primary Bedroom
- Size: 10.11 x 14.10
Details
Updated on 2025-03-29 16:10:11- Year Built:1981
- Appliances:Dishwasher, Refrigerator, Stove
- Zoning Description:House
- Lot Size:108ft x 263ft x 259ft x474ft
Additional details
- Building Type:House
- Floor Space:3208 sqft
- Architectural Style:Bungalow
- Stories:1
- Baths:3
- Half Baths:1
- Bedrooms:4
- Rooms:14
- Flooring Type:Ceramic Tile, Laminate, Mixed Flooring
- Foundation Type:Concrete, Poured Concrete
- Sewer:Municipal sewage system
- Heating Type:Baseboard heaters
- Heating:Electric
- Exterior Finish:Vinyl siding
- Construction Style Attachment:Detached
School Zone
| Holy Spirit High | 9 - L3 |
| Villanova Junior High | 7 - 8 |
| Topsail Elementary | K - 6 |
Mortgage Calculator
Monthly
- Principal & Interest
- Property Tax
- Home Insurance
- PMI
360° Virtual Tour
Listing History
| 2020-11-04 | $339,500 |
































