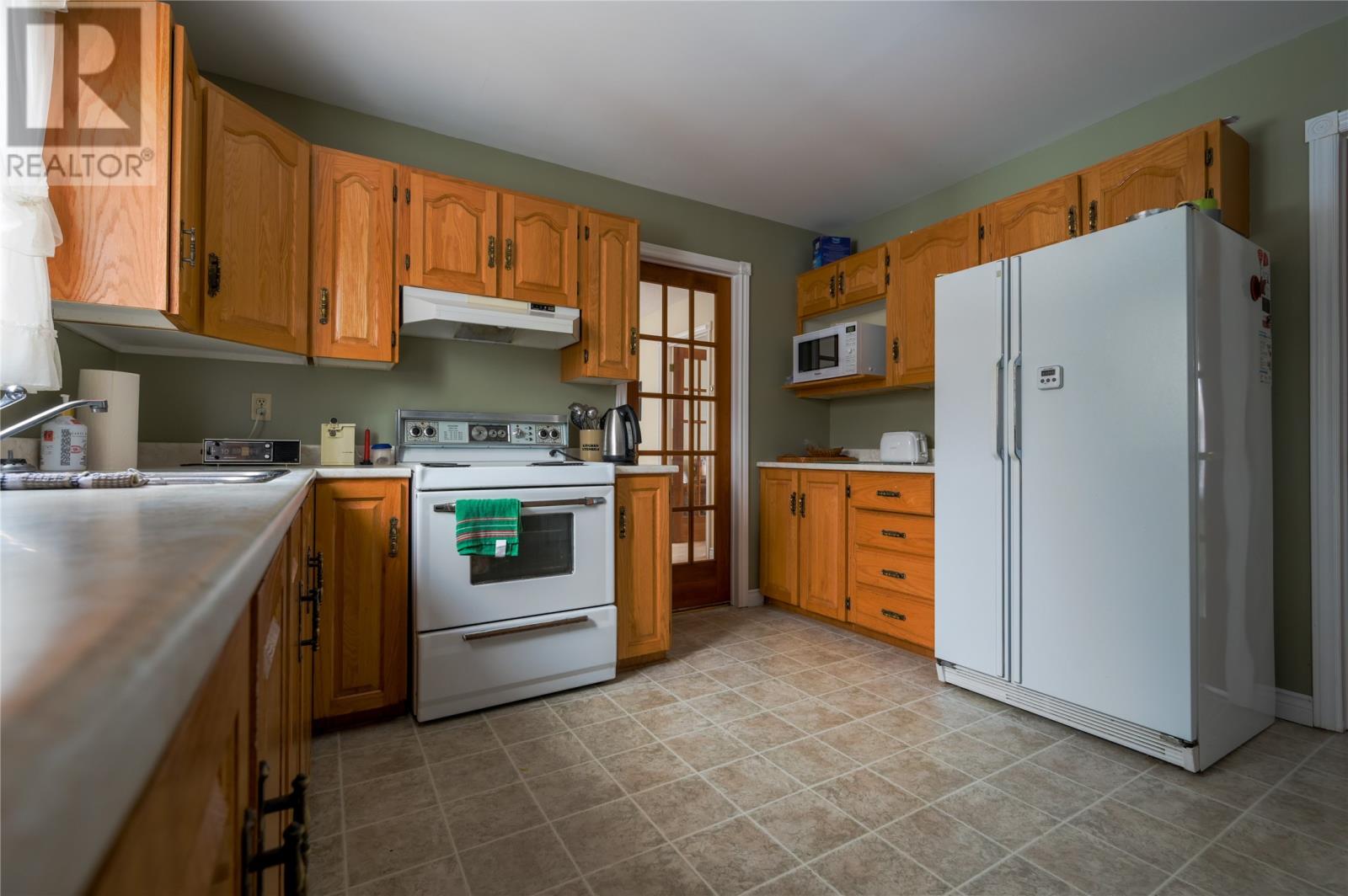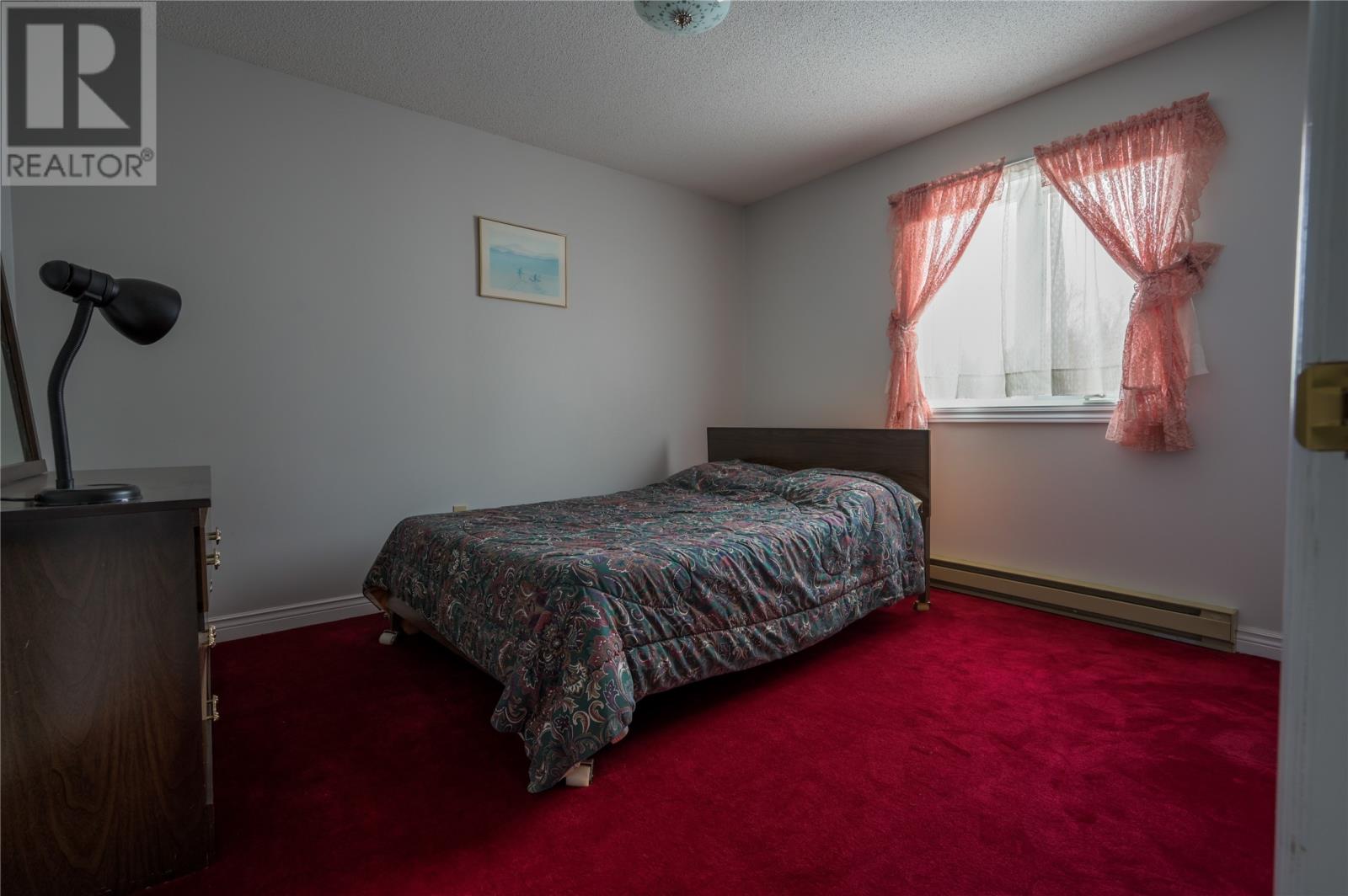Overview
- Single Family
- 3
- 3
- 2969
- 1990
Listed by: Royal LePage Vision Realty
Description
Welcome to 3 Portsmouth Close in the prestigious Admiralty Wood subdivision â a quiet cul-de-sac setting that offers privacy, comfort, and connection to everything your lifestyle demands. This well maintained two-storey home delivers a thoughtful layout thatâs both functional and inviting. The main floor welcomes you with a spacious living room that flows into a formal dining area â perfect for gatherings, holidays, or everyday meals. The large eat-in kitchen features ample cabinetry and counter space, making it the heart of the home. Adjacent is a family room, ideal for movie nights or relaxing after a long day. A main-floor powder room, laundry area, and mudroom with direct access to the backyard add everyday convenience. The lot also offers potential for rear yard access, perfect for those wanting added storage or a future garage/workshop setup. Upstairs, youâll find three well-sized bedrooms, including a bright primary suite complete with its own ensuite. Whether you`re a growing family or looking for flexible space, these bedrooms deliver the comfort and privacy you need. Outside your door, enjoy access to nearby walking trails, parks, reputable schools, local shopping, and recreation centres. Admiralty Wood is one of Mount Pearlâs most desirable neighbourhoods â known for its peaceful streets, sense of community, and family-friendly environment. Homes like this donât come up often in Admiralty Wood â spacious and perfectly located. (id:9704)
Rooms
- Bath (# pieces 1-6)
- Size: 2 PC
- Dining room
- Size: 11.9 x 11.9
- Family room
- Size: 19.6 x 12.7
- Kitchen
- Size: 11.7 x 17.6
- Laundry room
- Size: 5.9 x 10
- Living room
- Size: 14.6 x 17
- Bath (# pieces 1-6)
- Size: 4 PC
- Bedroom
- Size: 10.5 x 10.2
- Bedroom
- Size: 10.2 x 11.9
- Ensuite
- Size: 4 PC
- Primary Bedroom
- Size: 12.9 X 14.9
Details
Updated on 2025-04-18 08:10:32- Year Built:1990
- Appliances:Refrigerator, Washer, Dryer
- Zoning Description:House
- Lot Size:59 x 130
- Amenities:Recreation, Shopping
Additional details
- Building Type:House
- Floor Space:2969 sqft
- Architectural Style:2 Level
- Stories:2
- Baths:3
- Half Baths:1
- Bedrooms:3
- Rooms:11
- Flooring Type:Carpeted, Laminate, Other
- Foundation Type:Concrete
- Sewer:Municipal sewage system
- Heating Type:Baseboard heaters
- Heating:Electric
- Exterior Finish:Brick, Vinyl siding
- Construction Style Attachment:Detached
Mortgage Calculator
- Principal & Interest
- Property Tax
- Home Insurance
- PMI
































