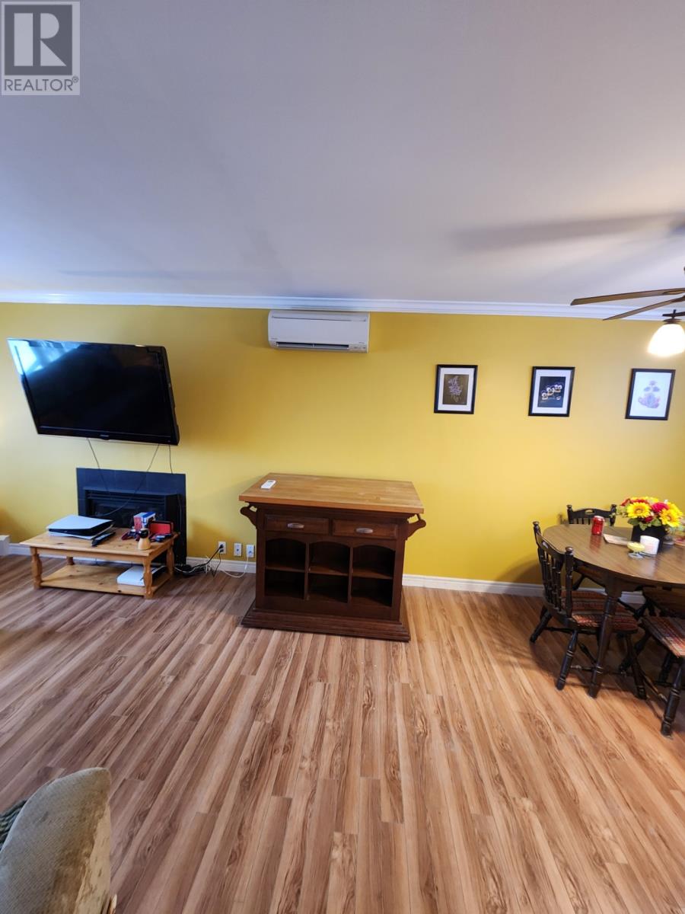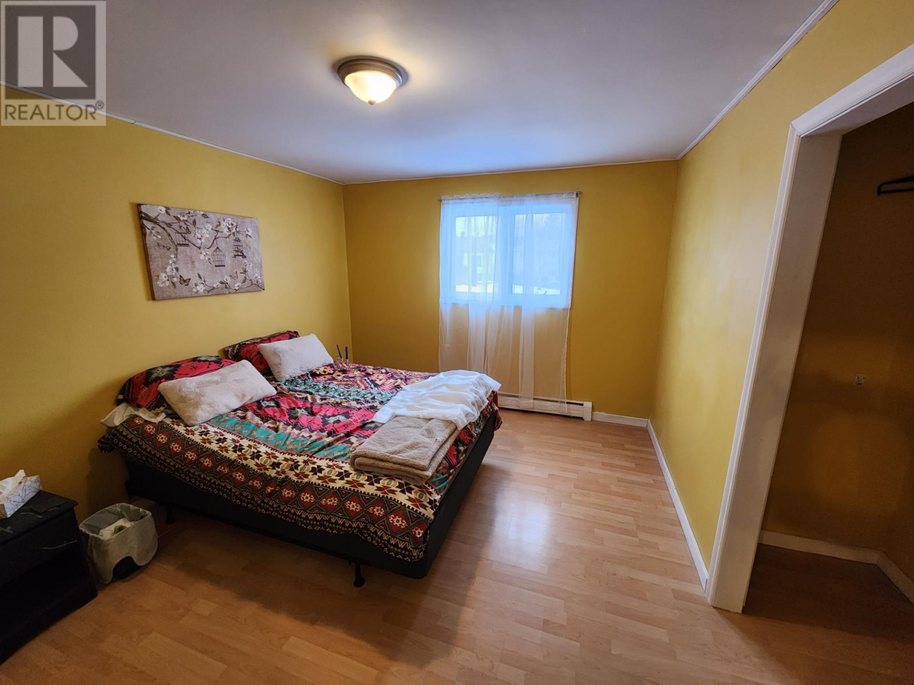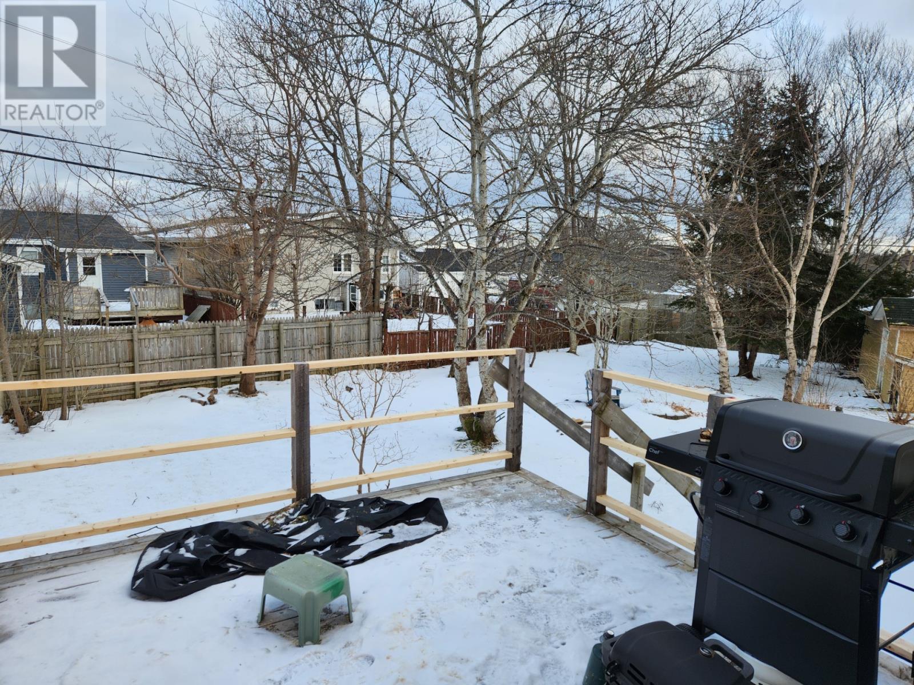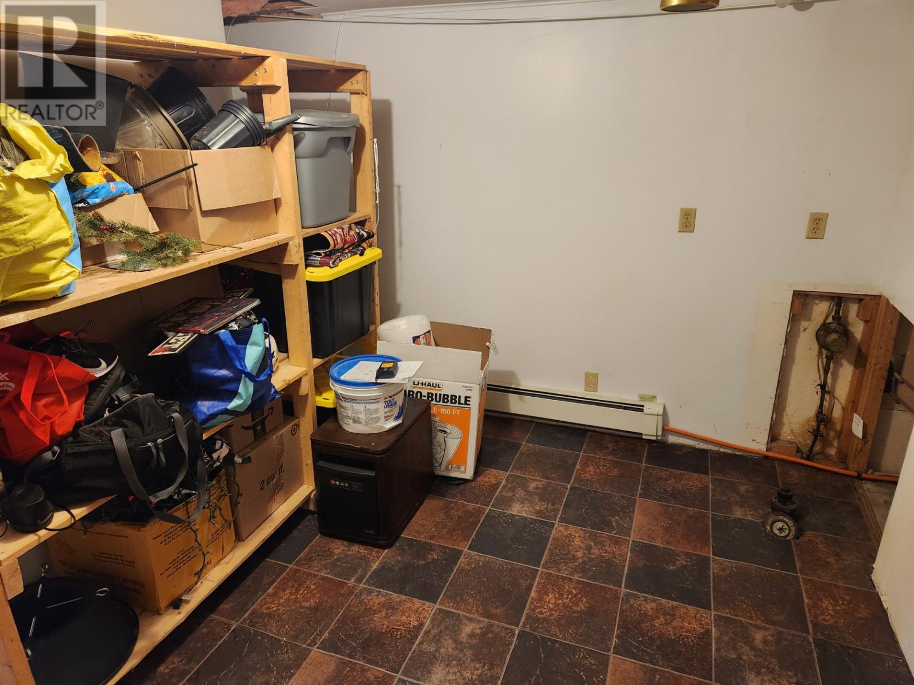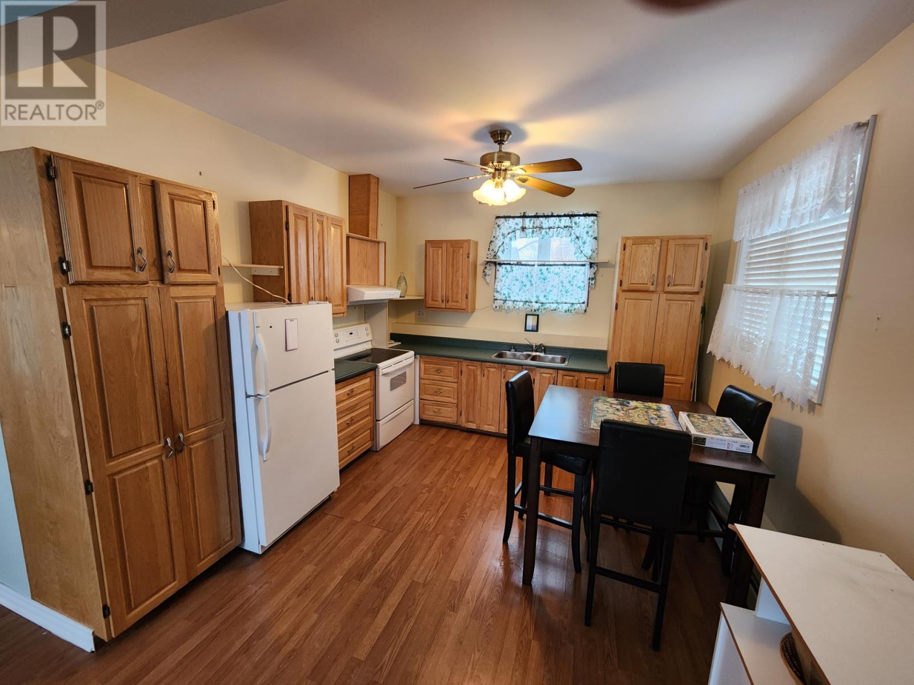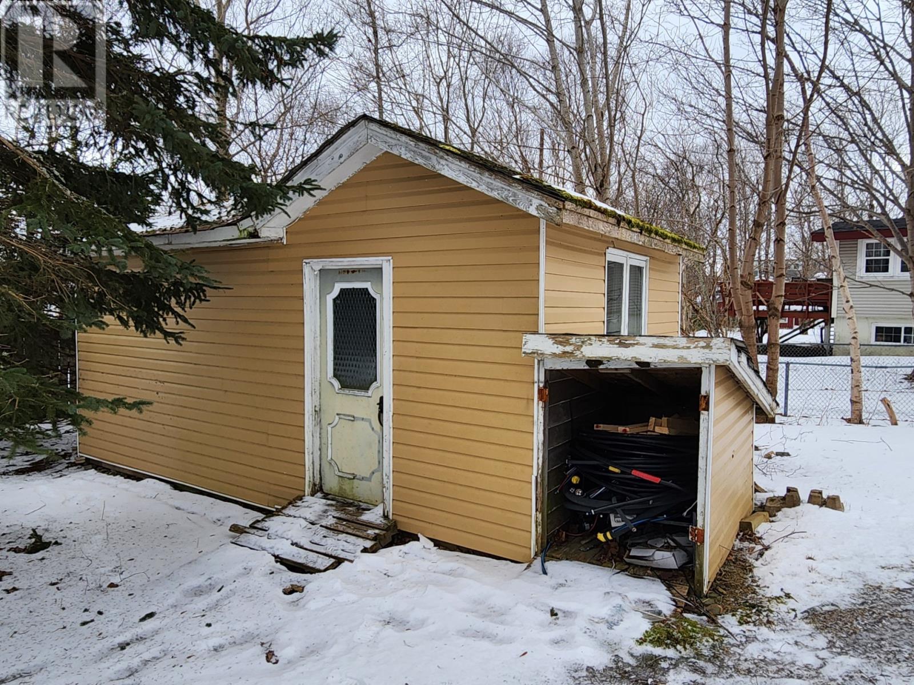Overview
- Single Family
- 5
- 2
- 2704
- 1970
Listed by: Hanlon Realty
Description
A true âIn-Law Propertyâ located on a Family Safe cul-de-sac Lot which is sitting on 12,247 sq feet of land includes a HUGE oversized Rear Yard for outdoor activities. The home offers 2,704 sq feet of living space with 3 (Up) & 2 (In-Law) Bedrooms & each Unit has a full Bathroom. The In-Law unit is Vacant and has its own entrance. There is a propane Fireplace in the roomy Living Room AND there are 3 Mini Split units installed in the home to ensure energy efficient Heating & Cooling all year long. Mt Pearl offers excellent schooling availabilityâ¦Morris Academy (K-Gr 5) is nearby. You have a short walk to get to Team Gushue Complex and the many businesses on Commonwealth Avenue â such as Tim Hortonâs, Colemanâs Grocery, McDonaldâs, and many more. Your proximity to the Commercial area of Mount Pearl will provide a vast pool of potential Tenants if you donât need the In-Law Unit for Family. There is a spacious Storage Shed in the Rear Yard which also offers Southern Exposure [great for growing plants]. Reach out to your Agent to book a viewing soon â donât be disappointed. No conveyance of any written executed Offers prior to 4:00 PM Sunday February 16th, 2025 as per Seller`s Direction. (id:9704)
Rooms
- Bath (# pieces 1-6)
- Size: BATH4
- Laundry room
- Size: 17` 8"" x 11` 4""
- Not known
- Size: 11` 7"" x 12` 0""
- Not known
- Size: 12` 2"" x 12` 6""
- Not known
- Size: 17` 2"" x 11` 8""
- Not known
- Size: 12` 3"" x 8` 2""
- Storage
- Size: 11` 4"" x 9` 6""
- Utility room
- Size: 12` 0"" x 11` 4""
- Bath (# pieces 1-6)
- Size: BATH4
- Bedroom
- Size: 11` 0"" x 12` 4""
- Bedroom
- Size: 15` 2"" x 9` 2""
- Living room - Fireplace
- Size: 15` 0"" x 14` 4""
- Not known
- Size: 18` 2"" x 9` 6""
- Office
- Size: 8` 0"" x 12` 4""
- Playroom
- Size: 9` 7"" x 9` 5""
- Primary Bedroom
- Size: 17` 2"" x 11` 3""
Details
Updated on 2025-02-17 06:02:31- Year Built:1970
- Zoning Description:Two Apartment House
- Lot Size:12,247 sq ft
- Amenities:Recreation, Shopping
Additional details
- Building Type:Two Apartment House
- Floor Space:2704 sqft
- Architectural Style:Bungalow
- Stories:1
- Baths:2
- Half Baths:0
- Bedrooms:5
- Rooms:16
- Flooring Type:Laminate, Other
- Fixture(s):Drapes/Window coverings
- Foundation Type:Poured Concrete
- Sewer:Municipal sewage system
- Heating Type:Baseboard heaters, Radiant heat
- Heating:Oil
- Exterior Finish:Vinyl siding
- Fireplace:Yes
- Construction Style Attachment:Detached
School Zone
| O'Donel High School | L1 - L3 |
| St. Peter's Junior High | 7 - 9 |
| Mary Queen of the World | K - 6 |
Mortgage Calculator
- Principal & Interest
- Property Tax
- Home Insurance
- PMI




