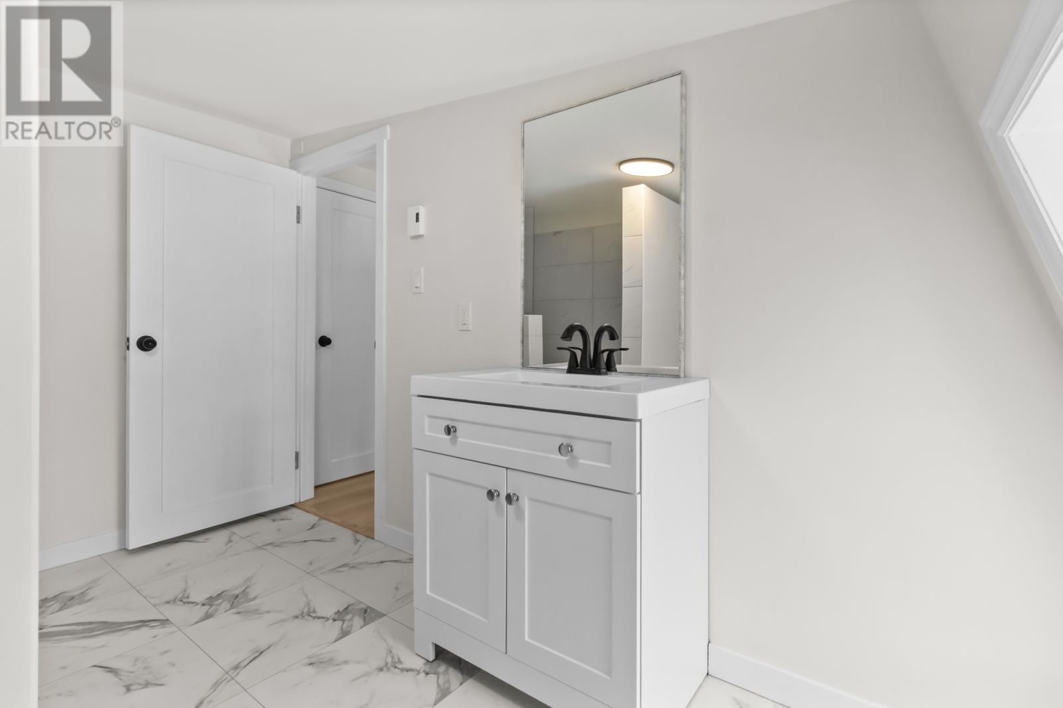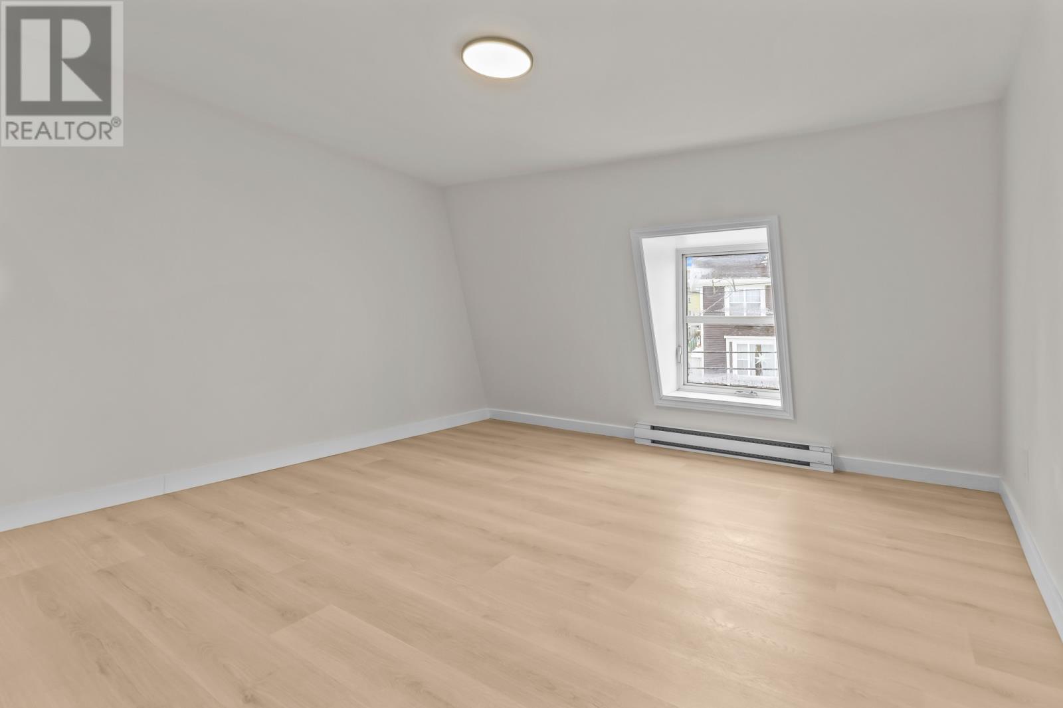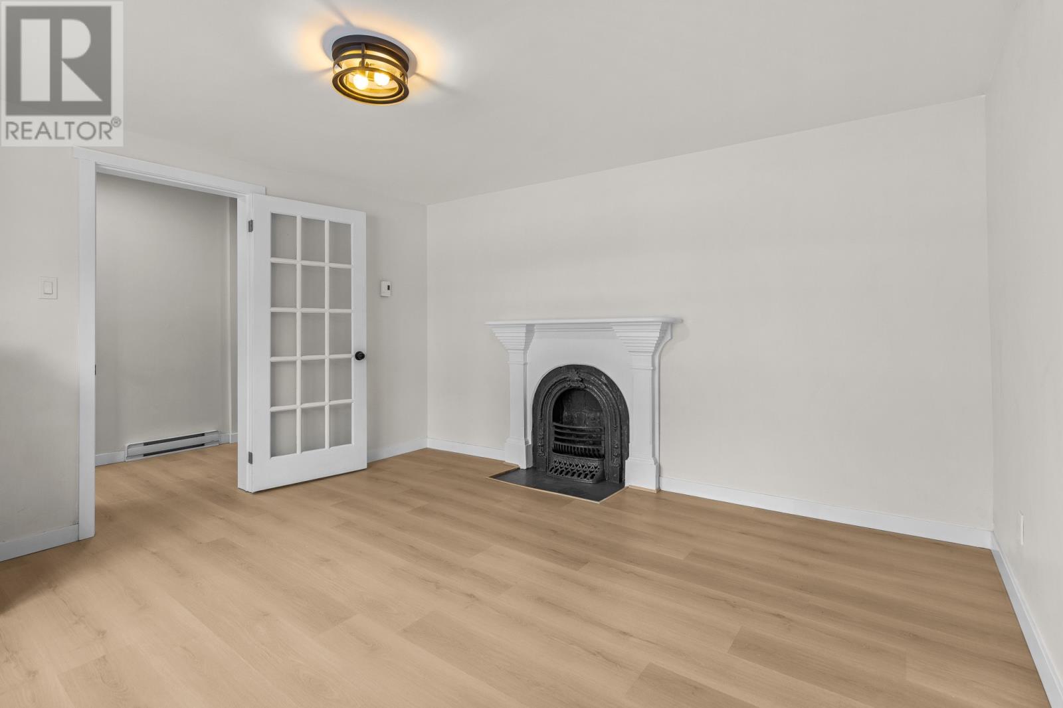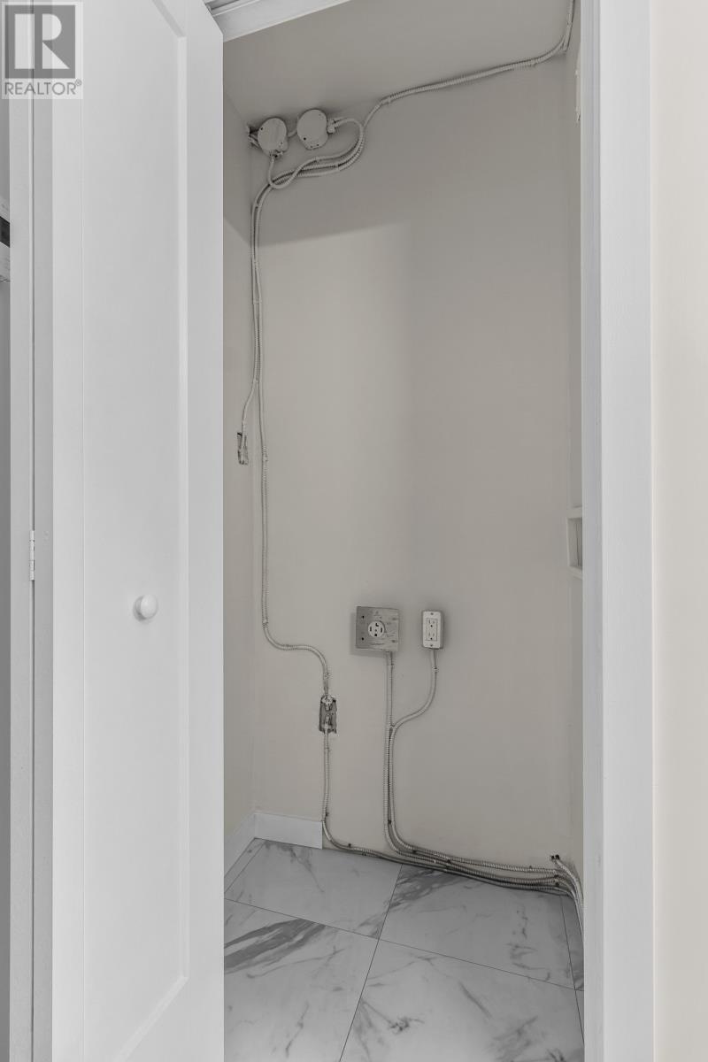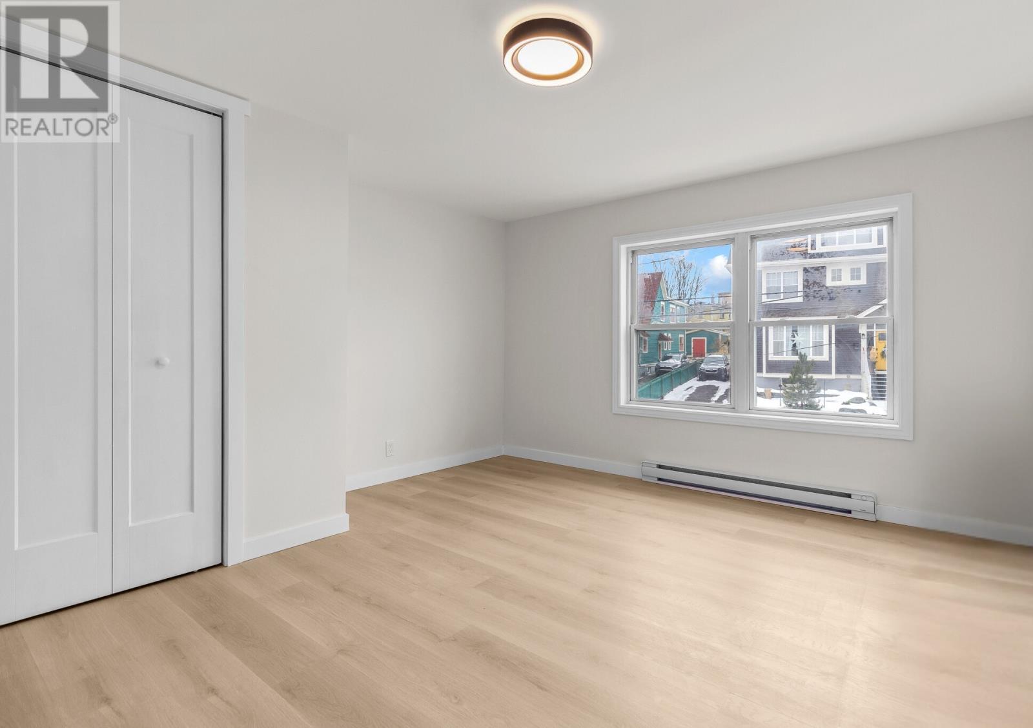Overview
- Single Family
- 3
- 2
- 2000
- 1918
Listed by: eXp Realty
Description
"Back On MArket Due To Finance Condition) Charming, Pre-Inspected Semi-Detached Home in Sought-After George Town â 96 Barnes Rd This beautifully updated 3-bedroom, 2-bathroom semi-detached home in George Town blends character, charm, and modern upgrades in a prime location close to parks, schools, and amenities. Pre-inspected for your peace of mind, this home is truly move-in ready. The top level is a private master retreat, complete with a stunning ensuite, walk-in closet, and a bright office with a great viewâideal for working from home. Recent upgrades include fresh paint, new flooring, stylish fixtures, extensive plumbing updates, and a brand-new electrical system, ensuring efficiency and longevity. The second floor features two additional bedrooms and a convenient laundry closet for added functionality. The modern kitchen is both stylish and functional, featuring brand-new stainless steel appliances, including a dishwasher, designed for effortless meal prep and cleanup. Outside, enjoy a spacious backyardâa rare find in this area. The stylish new back deck is perfect for BBQs and outdoor dining, while the rear access to another street provides valuable off-street parking. The semi-detached layout ensures a dedicated space for snow storage during the winter months. A heated, dry storage area offers 500 sq. ft. of secure space with a 5 ft. ceiling, ideal for seasonal items and extra belongings. This pre-inspected, move-in-ready home wonât last longâschedule your private viewing today! No conveyance of any written signed offers Prior to 7PM Sunday Mar 2nd, as per the seller`s direction. (id:9704)
Rooms
- Storage
- Size: 500 sq ft
- Living room
- Size: 13x13
- Not known
- Size: 14x11
- Porch
- Size: 5x4
- Bath (# pieces 1-6)
- Size: 13x12.5
- Bath (# pieces 1-6)
- Size: 9x7
- Bedroom
- Size: 9.5x13
- Laundry room
- Size: closet
- Ensuite
- Size: 11.5x7
- Office
- Size: 9x9
- Other
- Size: 50 sq ft
- Primary Bedroom
- Size: 12x11.5
Details
Updated on 2025-03-06 16:10:07- Year Built:1918
- Appliances:Dishwasher, Refrigerator, Stove
- Zoning Description:House
- Lot Size:30x100
Additional details
- Building Type:House
- Floor Space:2000 sqft
- Stories:1
- Baths:2
- Half Baths:0
- Bedrooms:3
- Rooms:12
- Flooring Type:Laminate, Other
- Foundation Type:Concrete, Poured Concrete
- Sewer:Municipal sewage system
- Heating Type:Baseboard heaters
- Heating:Electric
- Exterior Finish:Other, Vinyl siding
- Fireplace:Yes
- Construction Style Attachment:Semi-detached
Mortgage Calculator
- Principal & Interest
- Property Tax
- Home Insurance
- PMI








