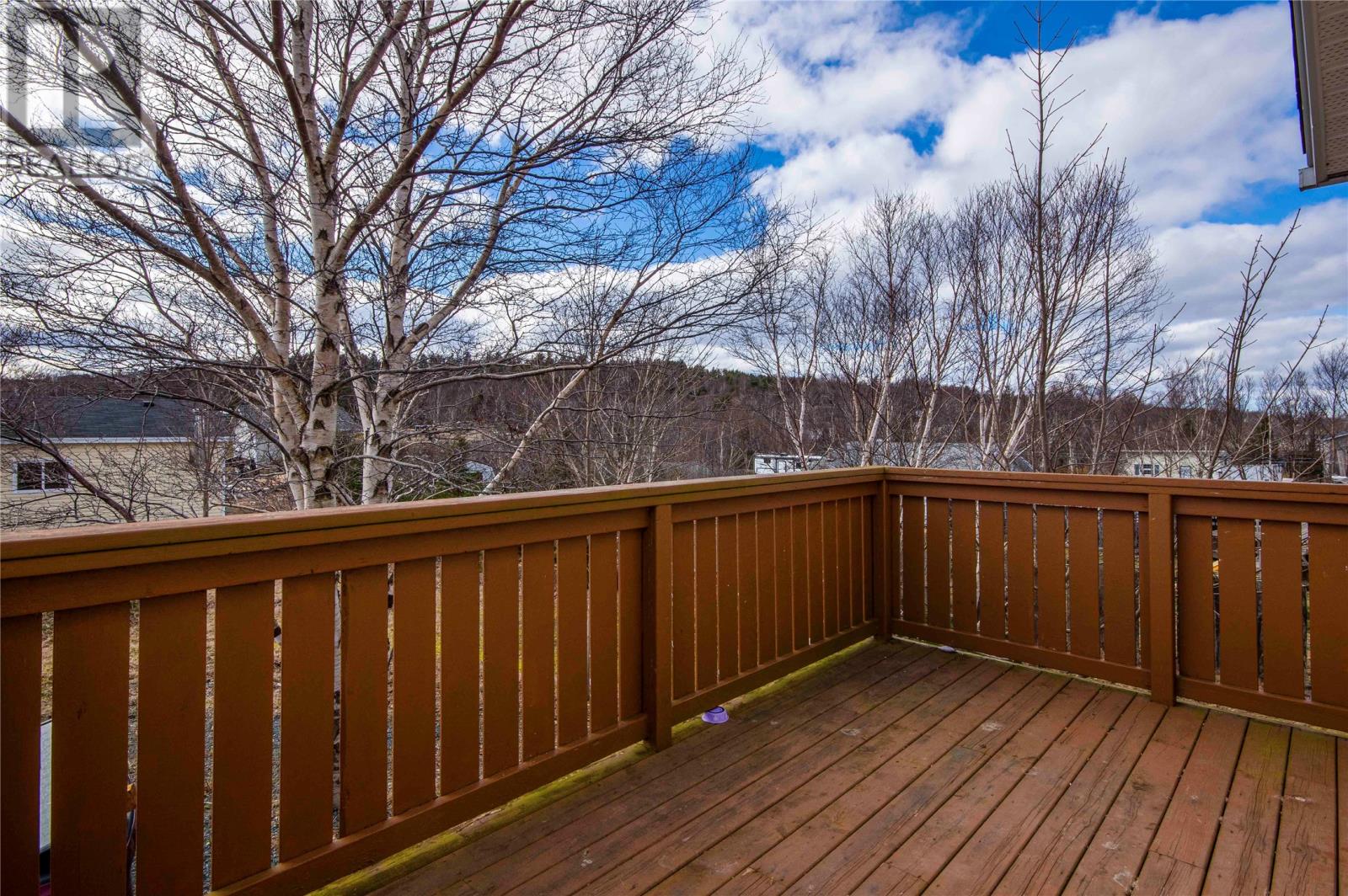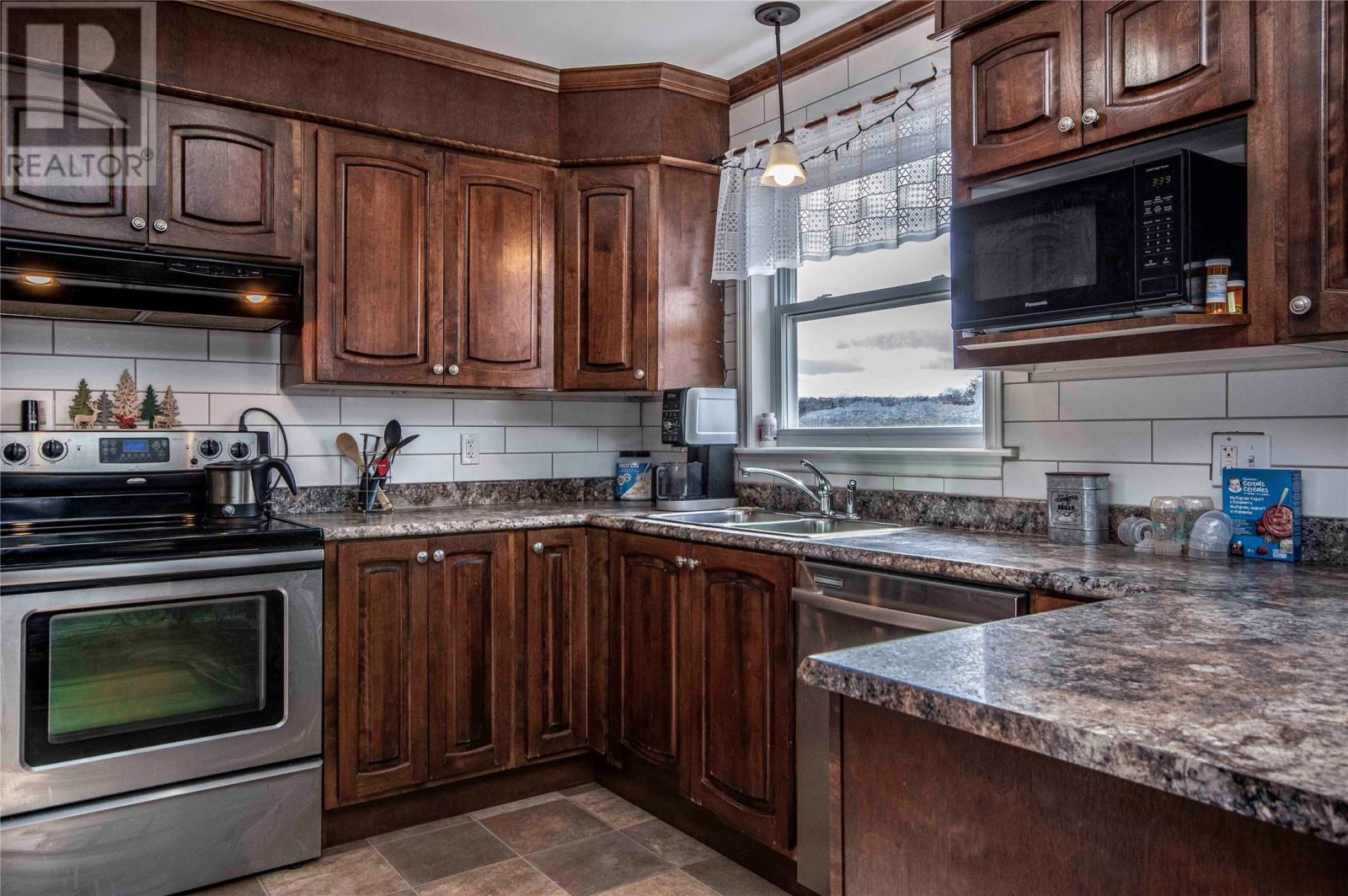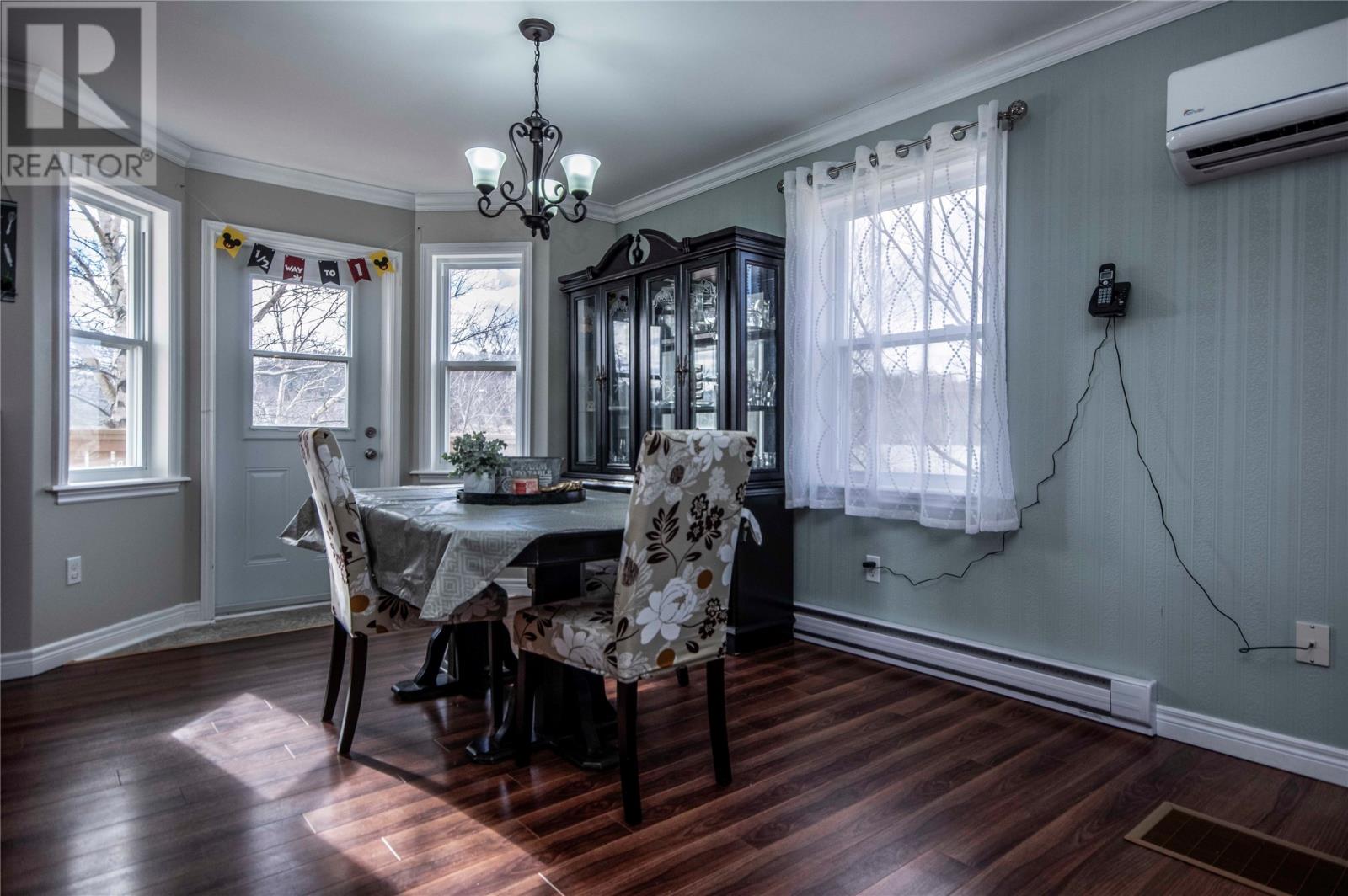Overview
- Single Family
- 2
- 1
- 1904
- 2011
Listed by: Century 21 Seller`s Choice Inc.
Description
Welcome to this cozy 2-bedroom, 1-bathroom home, perfectly situated on an oversized 75 x 200 lot in the heart of Foxtrap. Whether you`re a first-time buyer, growing family, or someone looking for a little more space, this home offers fantastic potential and convenience. The home features a spacious, partially developed basement, complete with a large rec room and a charming wood-burning fireplaceâideal for cozy nights in. Additionally, you`ll find rooms ready to be transformed into an extra bedroom and a full bathroom, with the plumbing already roughed in, providing endless possibilities for customization. A fully developed detached garage sits at the rear of the property with 2 overhead doors, running water, and heat, as well as a cold storage areaâperfect for hobbies, a work shop, extra storage, or even a butcher room. Located just minutes from shopping centres, walking trails, and all the amenities Foxtrap has to offer, this home offers the perfect blend of comfort, convenience, and potential. Don`t miss your chance to make this gem your own! Schedule your viewing today! As per the seller`s Direction, there will be no conveyance of any written signed offer prior to 5pm on the 31 day of March, 2025. The seller further directs that all offers are to remain open for acceptance until 8pm on the 31 day of March, 2025 (id:9704)
Rooms
- Family room - Fireplace
- Size: 26.6X12
- Laundry room
- Size: 8X6
- Storage
- Size: 13.2X15
- Storage
- Size: 13.4X5
- Bath (# pieces 1-6)
- Size: B4
- Bedroom
- Size: 11.4X10
- Dining room
- Size: 11.8 X 13
- Kitchen
- Size: 12X9
- Living room
- Size: 14.8X12
- Porch
- Size: 7X10
- Primary Bedroom
- Size: 15X11.4
Details
Updated on 2025-03-30 20:10:41- Year Built:2011
- Appliances:Dishwasher
- Zoning Description:House
- Lot Size:75 X 200
- Amenities:Recreation, Shopping
Additional details
- Building Type:House
- Floor Space:1904 sqft
- Stories:1
- Baths:1
- Half Baths:0
- Bedrooms:2
- Rooms:11
- Flooring Type:Mixed Flooring
- Construction Style:Split level
- Foundation Type:Concrete
- Sewer:Municipal sewage system
- Heating Type:Baseboard heaters
- Heating:Electric, Wood
- Exterior Finish:Vinyl siding
- Fireplace:Yes
- Construction Style Attachment:Detached
Mortgage Calculator
- Principal & Interest
- Property Tax
- Home Insurance
- PMI
























