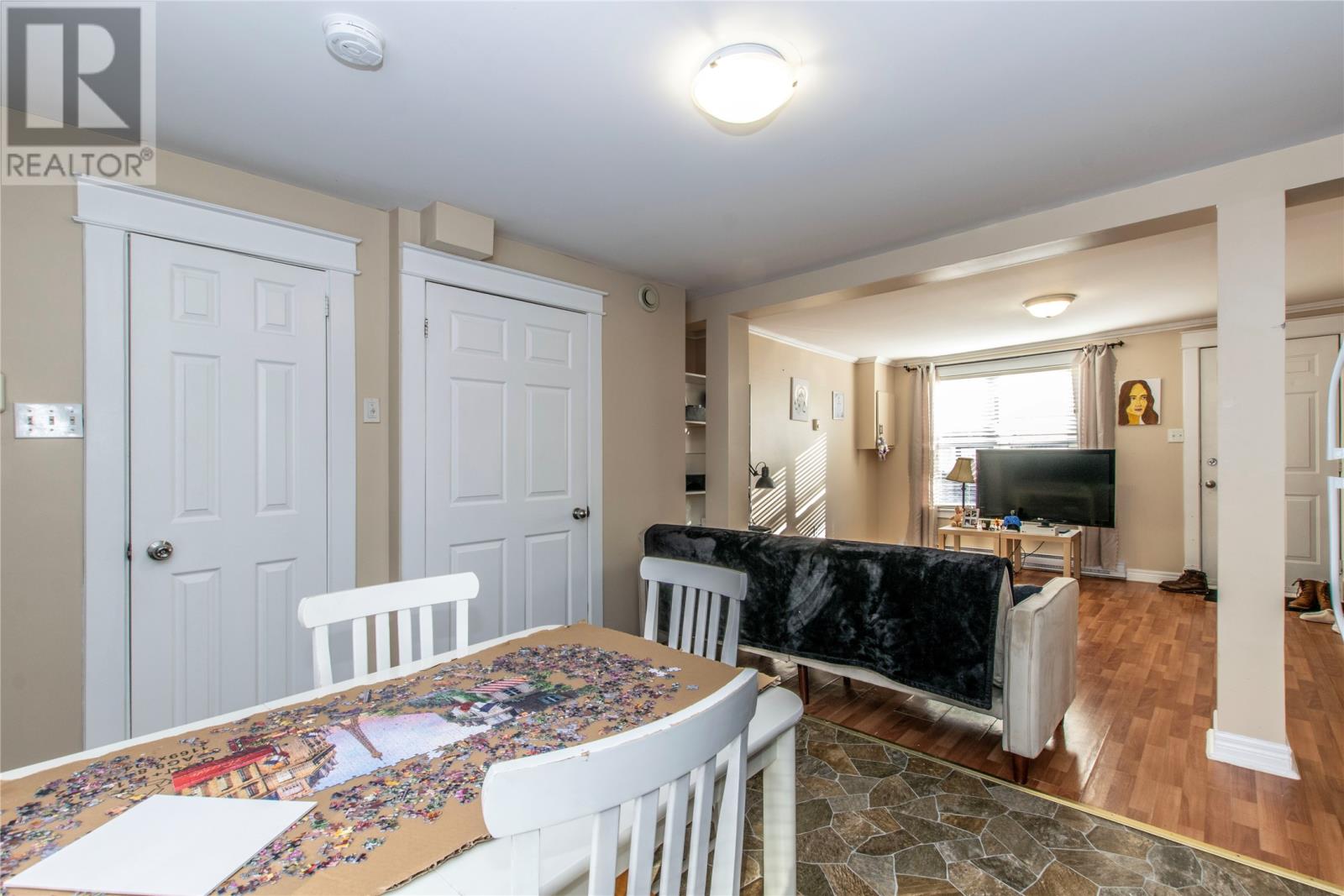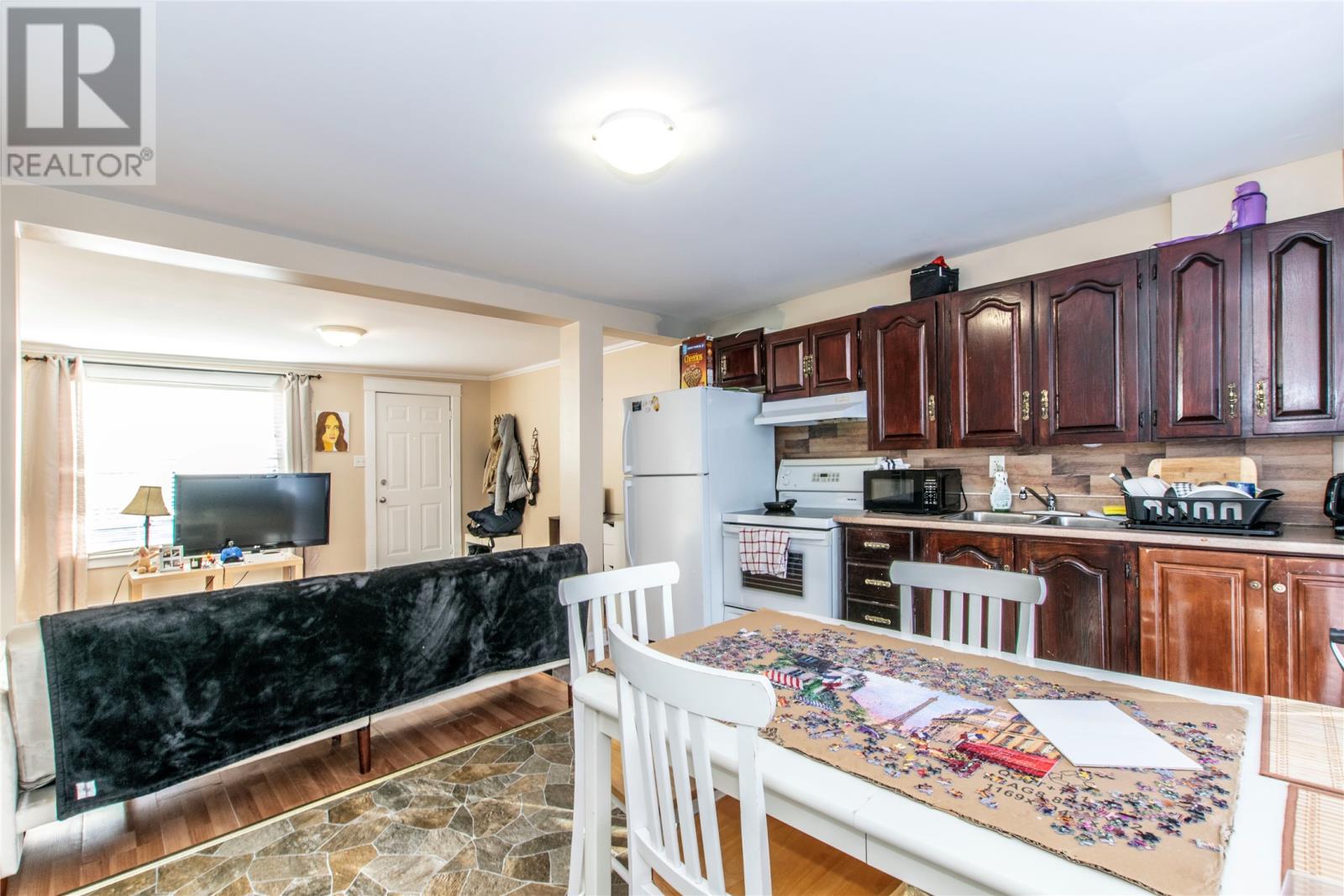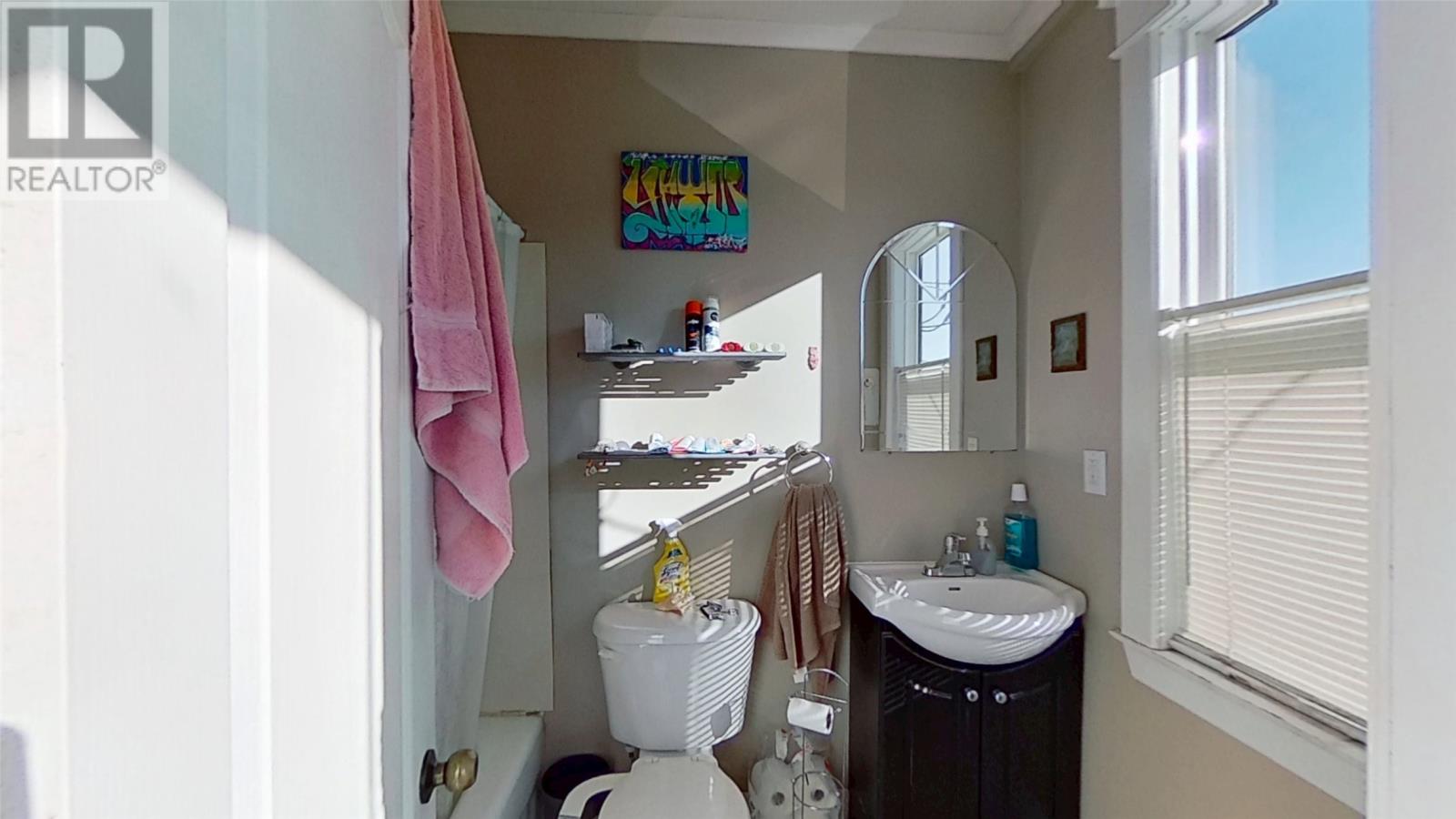Overview
- Single Family
- 4
- 2
- 1831
- 1920
Listed by: RE/MAX Infinity Realty Inc. - Sheraton Hotel
Description
REGISTERED 2-APARTMENT! Attention investors, or those looking to offset their mortgage with rental income, 8 Gilbert Street presents a unique opportunity! Situated in the heart of the downtown core on a quiet, one way side street, this semi-detached three storey home was fully renovated in 2007. The self-contained, main floor consists of an open concept 1 bedroom apartment including a large eat-in kitchen with direct access to the rear patio, bright living room, bedroom, full bathroom and laundry/storage room. The self-contained, 3 bedroom, 2-storey upper level apartment (second and third floors) boasts open concept living room, kitchen and eating area, full bathroom, laundry hook up and back bedroom providing direct access to the patio, and the top floor has 2 spacious bedrooms. Main floor tenant has lease in place ($950/month POU) and the very long term upstairs tenant is currently on a month to month lease ($1050/month POU) and would like to remain! Its low maintenance exterior, with vinyl siding and vinyl windows, make it the perfect investment property! Don`t miss out!! Offers to be submitted February 20, 2025 @ 5pm and left open for acceptance until February 20, 2025 @ 10pm (id:9704)
Rooms
- Bath (# pieces 1-6)
- Size: 5.11x5.1
- Foyer
- Size: 5.2x15.3
- Not known
- Size: 13.11x12.3
- Not known
- Size: 8.1x12.6
- Not known
- Size: 5.1x12.1
- Not known
- Size: 10.1x15.3
- Not known
- Size: 6.4x6.4
- Bath (# pieces 1-6)
- Size: 5.4x8.0 4pc
- Bedroom
- Size: 10.5x15.8
- Dining room
- Size: 6.11x12.6
- Kitchen
- Size: 12.5x12.6
- Laundry room
- Size: Measurements not available
- Living room
- Size: 14.1x11.10
- Bedroom
- Size: 11.10x11.5
- Bedroom
- Size: 17.6x11.3
Details
Updated on 2025-02-22 06:02:17- Year Built:1920
- Zoning Description:Two Apartment House
- Lot Size:70x20
- Amenities:Recreation, Shopping
Additional details
- Building Type:Two Apartment House
- Floor Space:1831 sqft
- Architectural Style:3 Level
- Baths:2
- Half Baths:0
- Bedrooms:4
- Rooms:15
- Flooring Type:Mixed Flooring
- Foundation Type:Concrete
- Sewer:Municipal sewage system
- Cooling Type:Air exchanger
- Heating Type:Baseboard heaters
- Heating:Electric
- Exterior Finish:Vinyl siding
- Construction Style Attachment:Semi-detached
Mortgage Calculator
- Principal & Interest
- Property Tax
- Home Insurance
- PMI




























