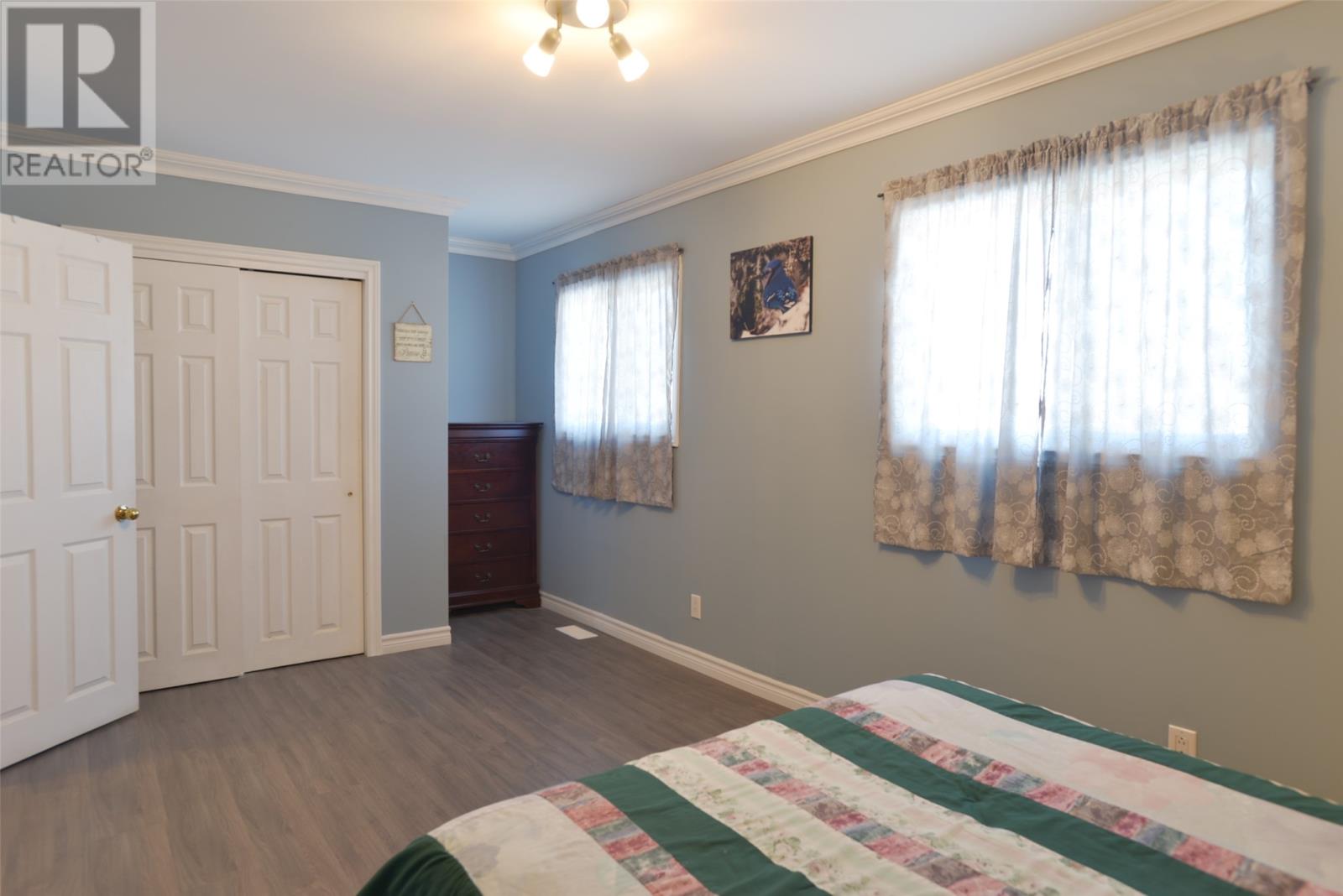Overview
- Single Family
- 2
- 2
- 1840
- 1971
Listed by: eXp Realty
Description
Nestled on a quiet street surrounded by mature trees, this charming 2-bedroom, 2-bathroom bungalow in Seal Cove offers the perfect blend of comfort, style, and modern upgrades. With extensive renovations, this home is truly turn-key! Step inside to find a bright and inviting living space, featuring gleaming hardwood floors in the main living area. The oversized primary bedroom offers plenty of space for a king-sized bed and additional furnishings, making it a true retreat. The downstairs den provides an incredible space for entertaining with a bar and ample space for seating. This home has undergone numerous updates, including a new shingles, siding, soffit, eaves, windows, exterior door, and front and back decks, ensuring both aesthetic appeal and long-term durability. The 200-amp electrical panel provides ample room for heat pumps or future upgrades, giving you peace of mind for years to come. Vendor has signed a seller`s direction, offers will not be conveyed until Sunday the 23rd at 2PM. (id:9704)
Rooms
- Den
- Size: 22x14
- Workshop
- Size: 10x10
- Bedroom
- Size: 10x10
- Dining room
- Size: 10x8
- Kitchen
- Size: 10x8
- Living room
- Size: 13x12
- Porch
- Size: 7x6
- Primary Bedroom
- Size: 18x9
Details
Updated on 2025-02-22 06:02:25- Year Built:1971
- Appliances:Refrigerator, Washer, Dryer
- Zoning Description:House
- Lot Size:77x90
Additional details
- Building Type:House
- Floor Space:1840 sqft
- Architectural Style:Bungalow
- Stories:1
- Baths:2
- Half Baths:0
- Bedrooms:2
- Flooring Type:Hardwood, Laminate, Mixed Flooring
- Foundation Type:Concrete
- Sewer:Municipal sewage system
- Heating Type:Baseboard heaters, Forced air
- Heating:Oil
- Exterior Finish:Vinyl siding
- Construction Style Attachment:Detached
School Zone
| Queen Elizabeth Regional High | L1 - L3 |
| Frank Roberts Junior High | 7 - 9 |
| Upper Gullies Elementary | K - 6 |
Mortgage Calculator
- Principal & Interest
- Property Tax
- Home Insurance
- PMI


























