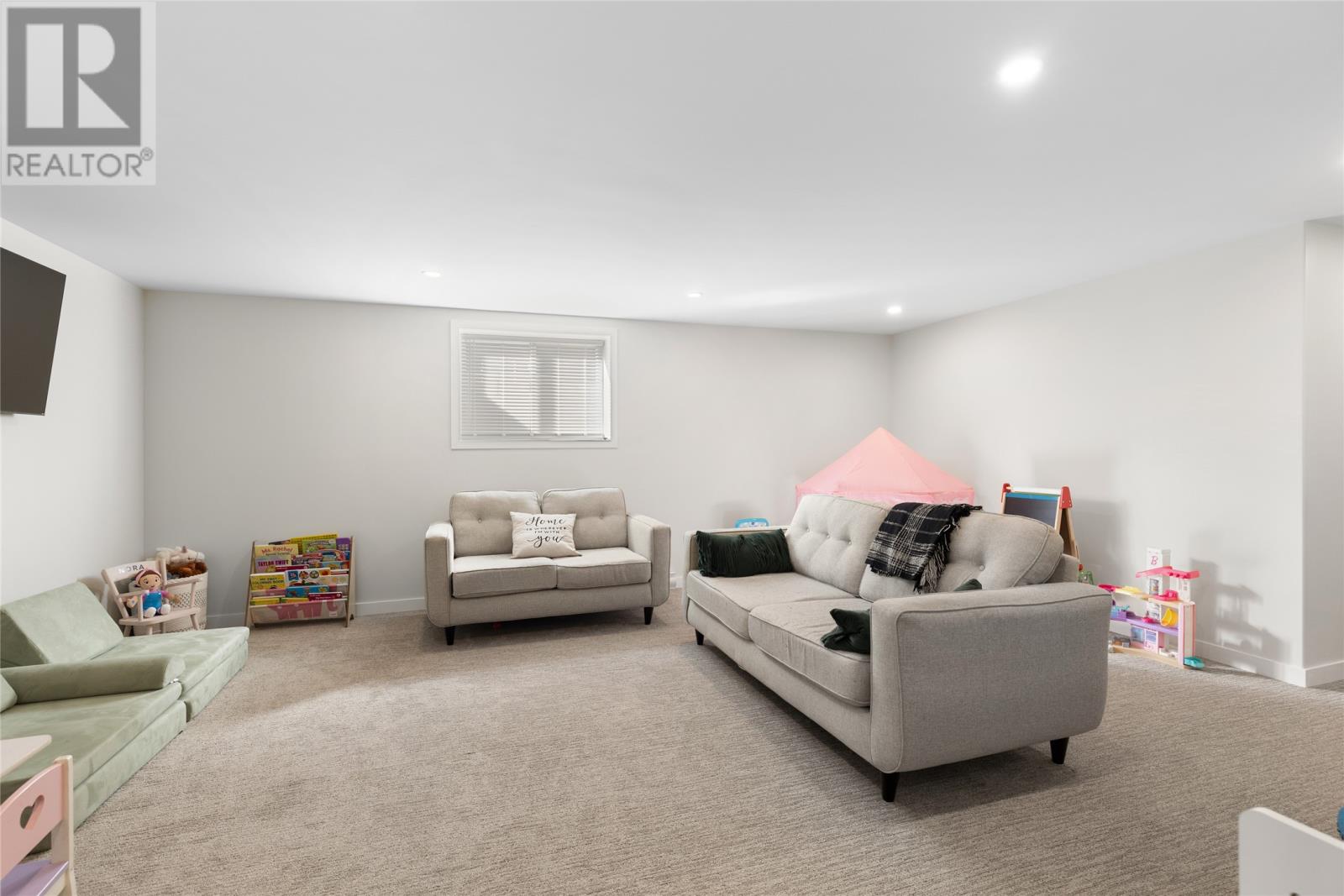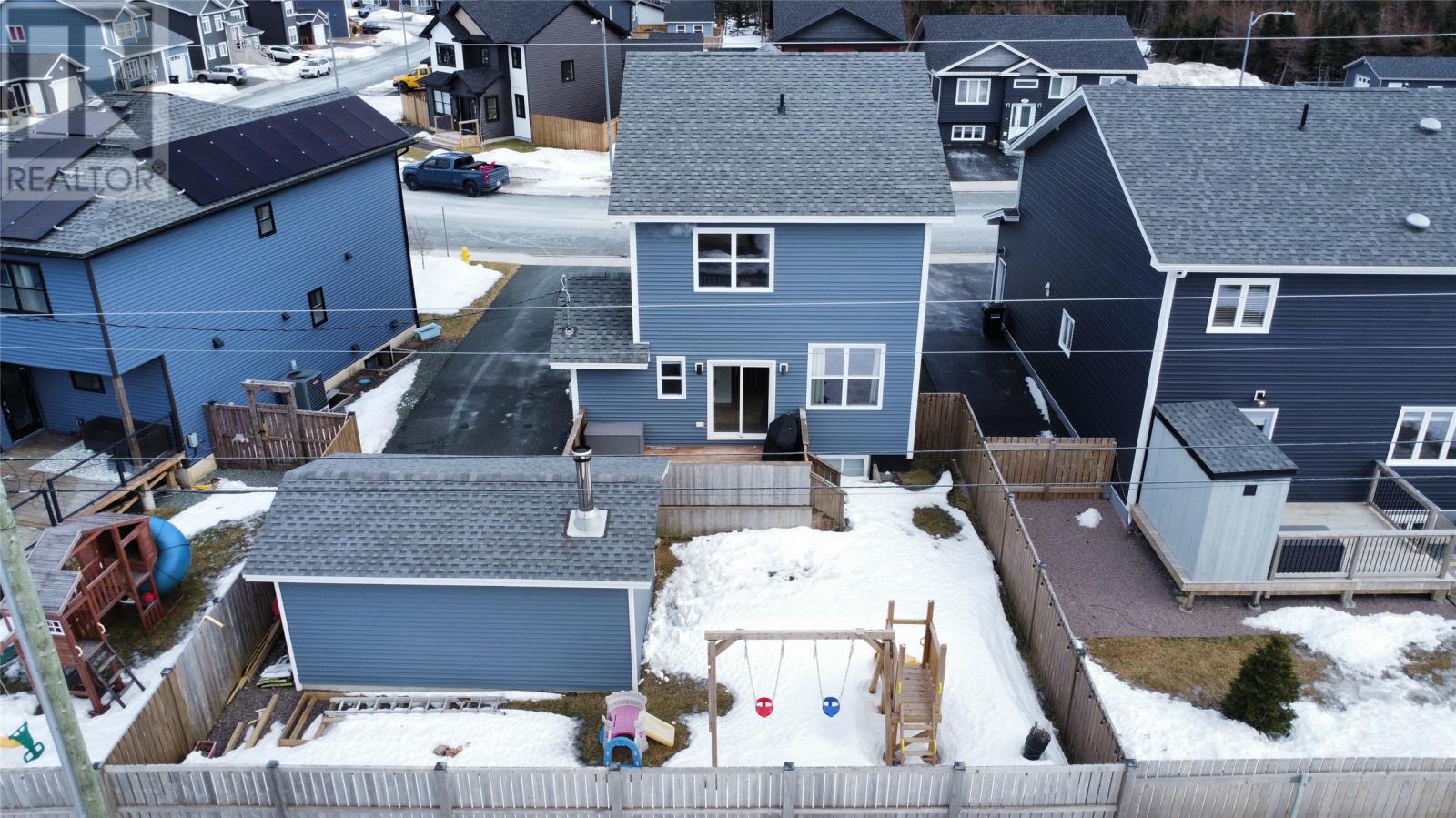Overview
- Single Family
- 3
- 4
- 2235
- 2020
Listed by: RE/MAX Infinity Realty Inc. - Sheraton Hotel
Description
Stunning 2-storey family home, ideally located in the desirable Diamond Marsh neighborhood! Thoughtfully designed with high-end finishes, this home features a bright and spacious open-concept main floor, complete with a cozy living room, dining area, and a beautifully appointed kitchen. The kitchen boasts a 10-foot sit-up island, ceiling-height cabinetry, pantry and direct access to the rear patio and fully fenced backyard, where you can enjoy afternoon and evening sun. Main floor also includes powder room. Upstairs, you`ll find three generously sized bedrooms, including a luxurious primary suite with a walk-in closet and private ensuite. A main family bathroom and a conveniently located laundry room complete the second level. The partially developed basement offers additional living space with a rec room, powder room, and ample storage. Finished with all the extras, this home includes 9-foot ceilings, crown mouldings, and modern floating vanities. Plenty of upgrades since ownership including developed basement w/ 2pc bathroom, detached 12x20 garage, drive through access and mini split! Situated in a family-friendly community close to schools, parks, and walking trails, this home is the perfect blend of style, comfort, and convenience! (id:9704)
Rooms
- Bath (# pieces 1-6)
- Size: 2pc
- Recreation room
- Size: 20.0x16.0
- Storage
- Size: 12.0x10.0
- Bath (# pieces 1-6)
- Size: 2pc
- Dining nook
- Size: 16.0x9.0
- Kitchen
- Size: 14.0x10.0
- Living room
- Size: 16.10x14.0
- Not known
- Size: 5.0x6.5
- Porch
- Size: 5.0x5.0
- Bath (# pieces 1-6)
- Size: 4pc
- Bedroom
- Size: 10.0x10.0
- Bedroom
- Size: 10.10x9.8
- Ensuite
- Size: 3pc
- Laundry room
- Size: 5.0x11.3
- Primary Bedroom
- Size: 14.5x11.8
- Storage
- Size: 6.0x6.0 WIC
Details
Updated on 2025-04-09 13:10:26- Year Built:2020
- Zoning Description:House
- Lot Size:97x49
- Amenities:Recreation, Shopping
Additional details
- Building Type:House
- Floor Space:2235 sqft
- Architectural Style:2 Level
- Stories:2
- Baths:4
- Half Baths:2
- Bedrooms:3
- Rooms:16
- Flooring Type:Laminate, Mixed Flooring
- Foundation Type:Concrete
- Sewer:Municipal sewage system
- Heating Type:Baseboard heaters
- Heating:Electric
- Exterior Finish:Vinyl siding
- Construction Style Attachment:Detached
Mortgage Calculator
- Principal & Interest
- Property Tax
- Home Insurance
- PMI








































