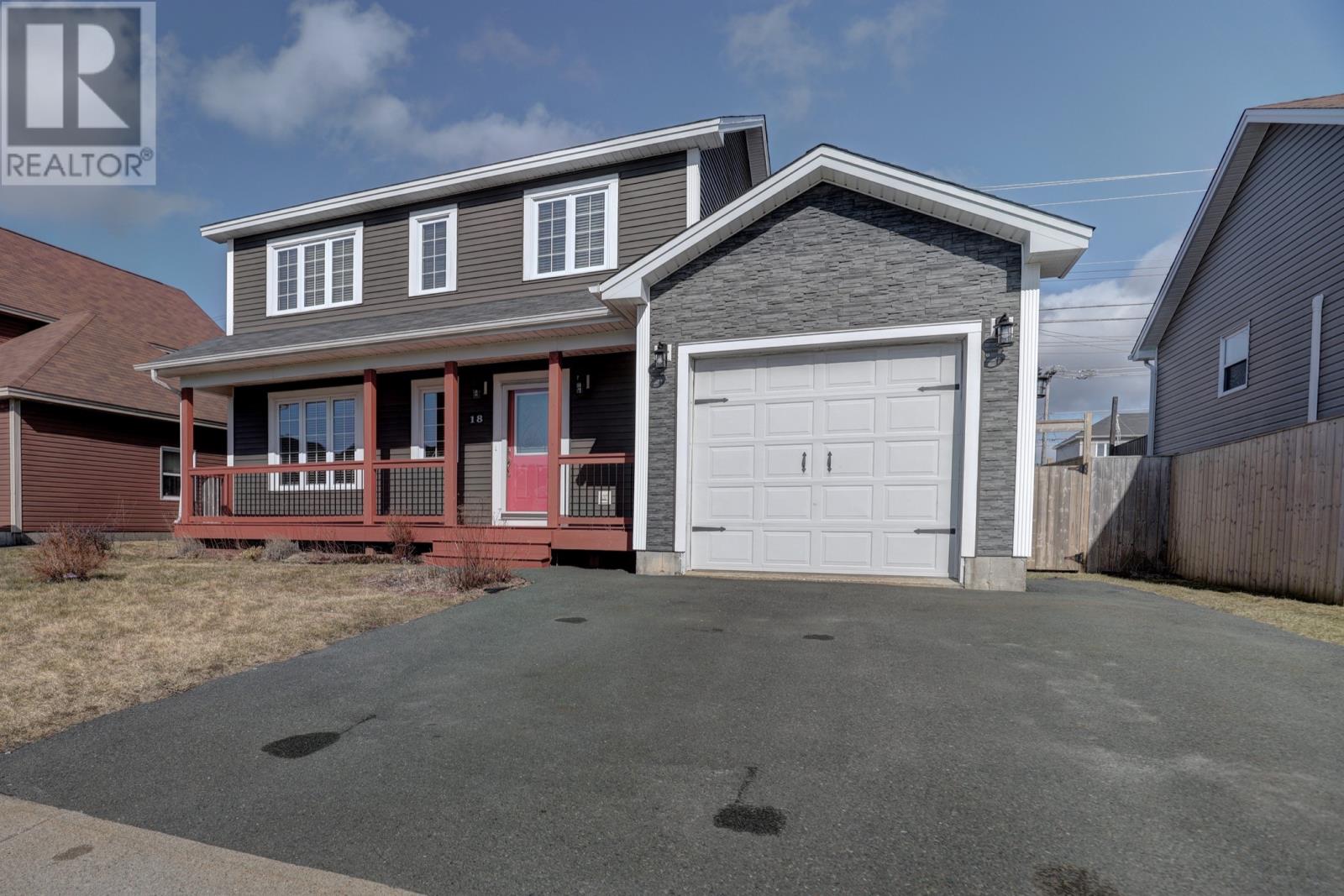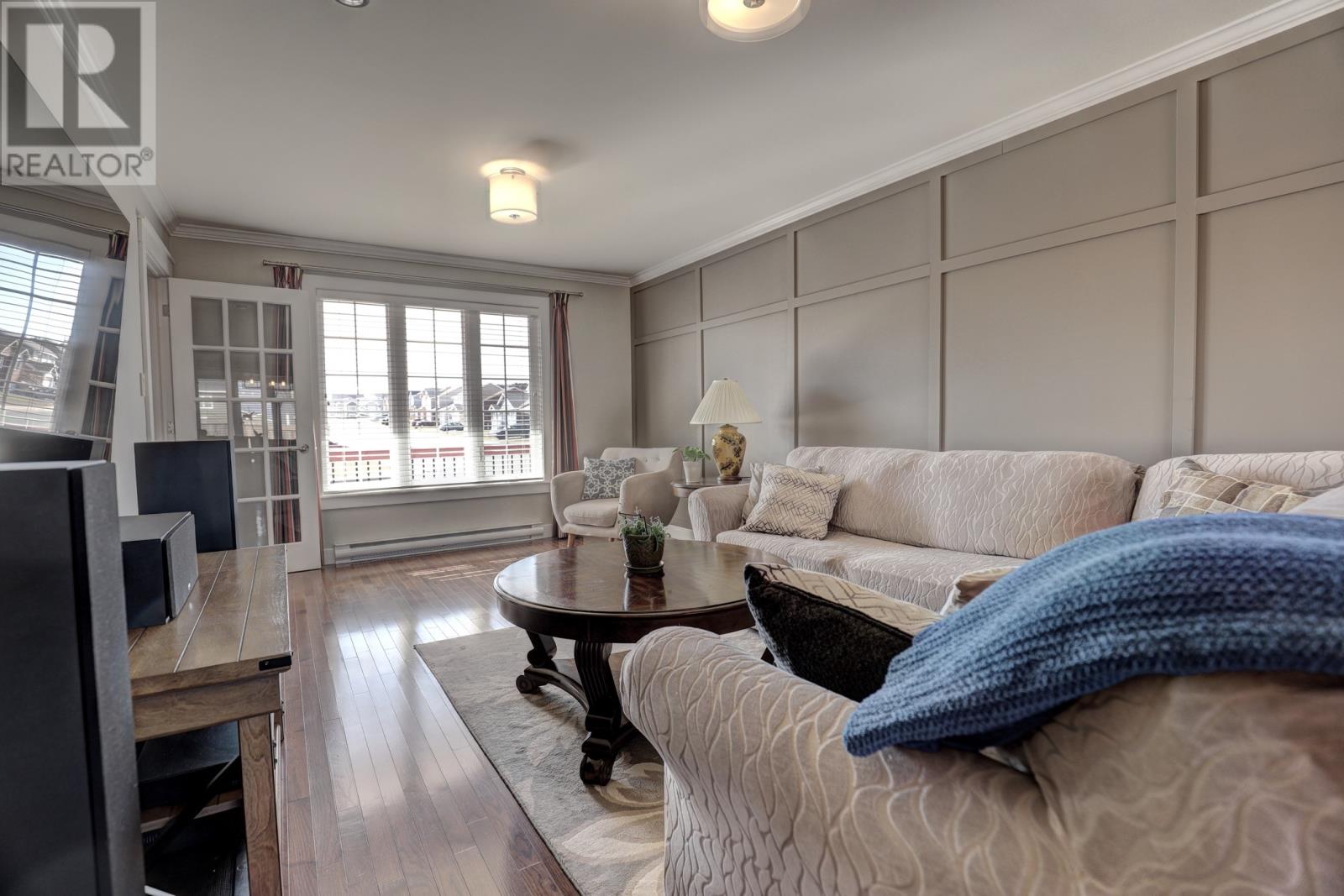Overview
- Single Family
- 3
- 4
- 2400
- 2013
Listed by: Royal LePage Property Consultants Limited
Description
Beautiful, loved, and impeccably prepared for market. This exceptional two story home with attached garage is the epitome of the term, "move in ready". There`s a wonderfully open main floor foyer with half bathroom. The kitchen invites you into the home guiding you through to the grade level walk-out back patio and fenced yard. The main floor encircles the central stair case allowing flexibility for a variety of arrangements. There`s currently a quaint siting area, formal dining table and comfortable living room. But a dining nook, family room and living space are also effortlessly possible. Explore upstairs to find three descending sized bedrooms each with their own personalities, the second floor main bathroom, as well as the master bedroom complete with walk-in closet and ensuite with custom ceramic shower. The basement is accessible from the back portion of the main floor and adds a ton of extra functional space. Whether it`s a place for the kids to play, a hobby or craft room you need or just tons of extra storage. Your imagination is the only limiting factor here. There`s also another half bathroom, the laundry room and a developed mudroom with convenient access to the rear yard. There`s not much more that someone could ask for in a home. Pictures aren`t going to do this home justice. You need to come to experience it yourself. Book your showing today! Seller direction in place. No offers are to be presented until 9am on Monday March 31st. Any offers will be presented promptly at 10am. All offers are to be left open for response until 12pm. (id:9704)
Rooms
- Recreation room
- Size: 11`10""x30`
- Dining room
- Size: 11`10""x12`5""
- Family room
- Size: 11`2""x6`10""
- Foyer
- Size: 11`2""x11""2
- Kitchen
- Size: 11`2""x9`
- Living room
- Size: 11`10""x18`3""
- Bedroom
- Size: 10`x12`4""
- Bedroom
- Size: 11`2""x11`8""
- Ensuite
- Size: 6`x9`6""
- Primary Bedroom
- Size: 11`10""x16`10""
Details
Updated on 2025-03-30 20:10:31- Year Built:2013
- Appliances:Dishwasher, Refrigerator, Stove, Washer, Dryer
- Zoning Description:House
- Lot Size:52` X 94`
- Amenities:Highway, Shopping
Additional details
- Building Type:House
- Floor Space:2400 sqft
- Architectural Style:2 Level
- Stories:2
- Baths:4
- Half Baths:2
- Bedrooms:3
- Rooms:10
- Flooring Type:Carpeted, Ceramic Tile, Hardwood, Mixed Flooring
- Foundation Type:Poured Concrete
- Sewer:Municipal sewage system
- Cooling Type:Air exchanger
- Heating Type:Baseboard heaters
- Heating:Electric
- Exterior Finish:Vinyl siding
- Construction Style Attachment:Detached
Mortgage Calculator
- Principal & Interest
- Property Tax
- Home Insurance
- PMI






























