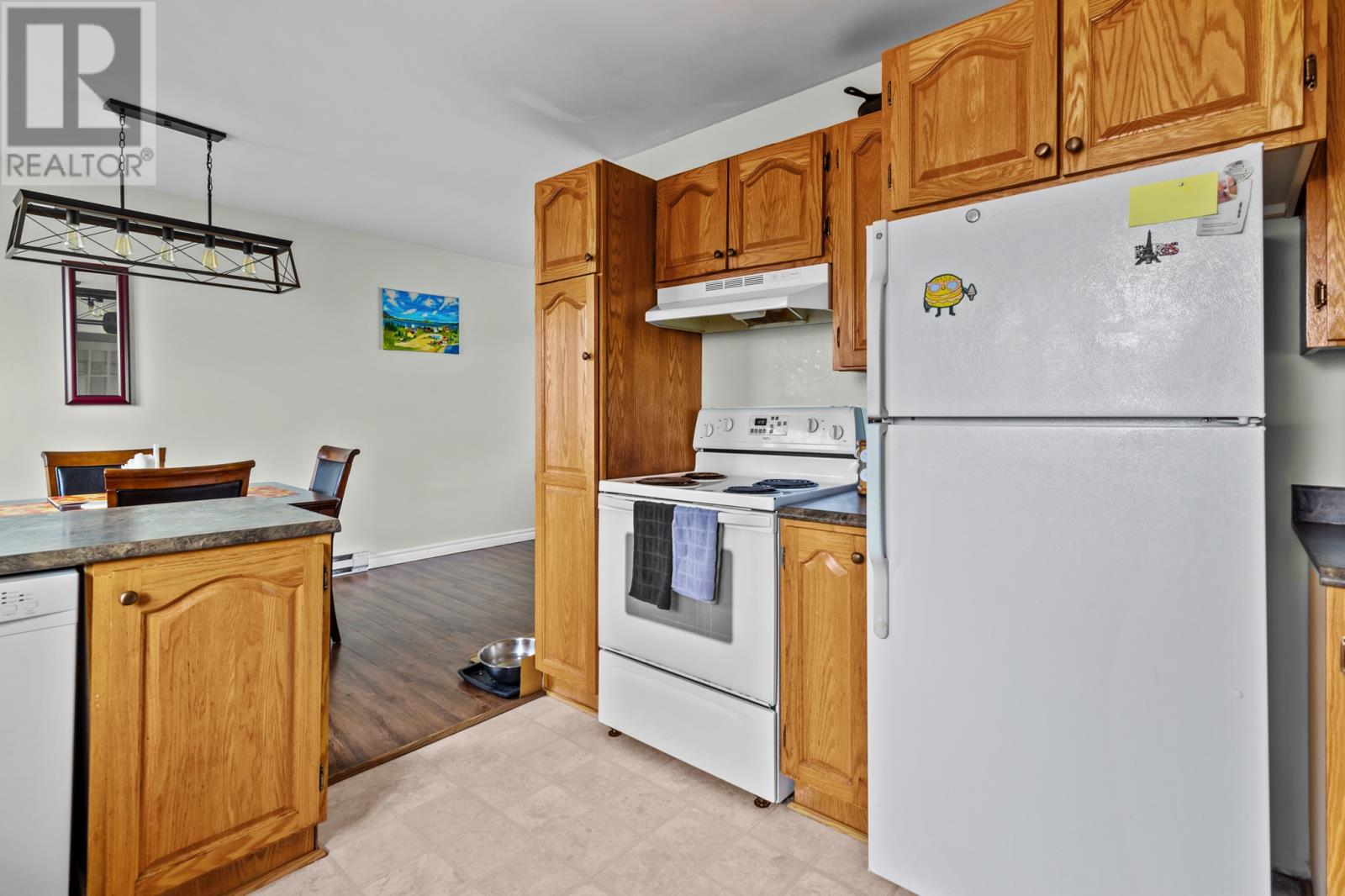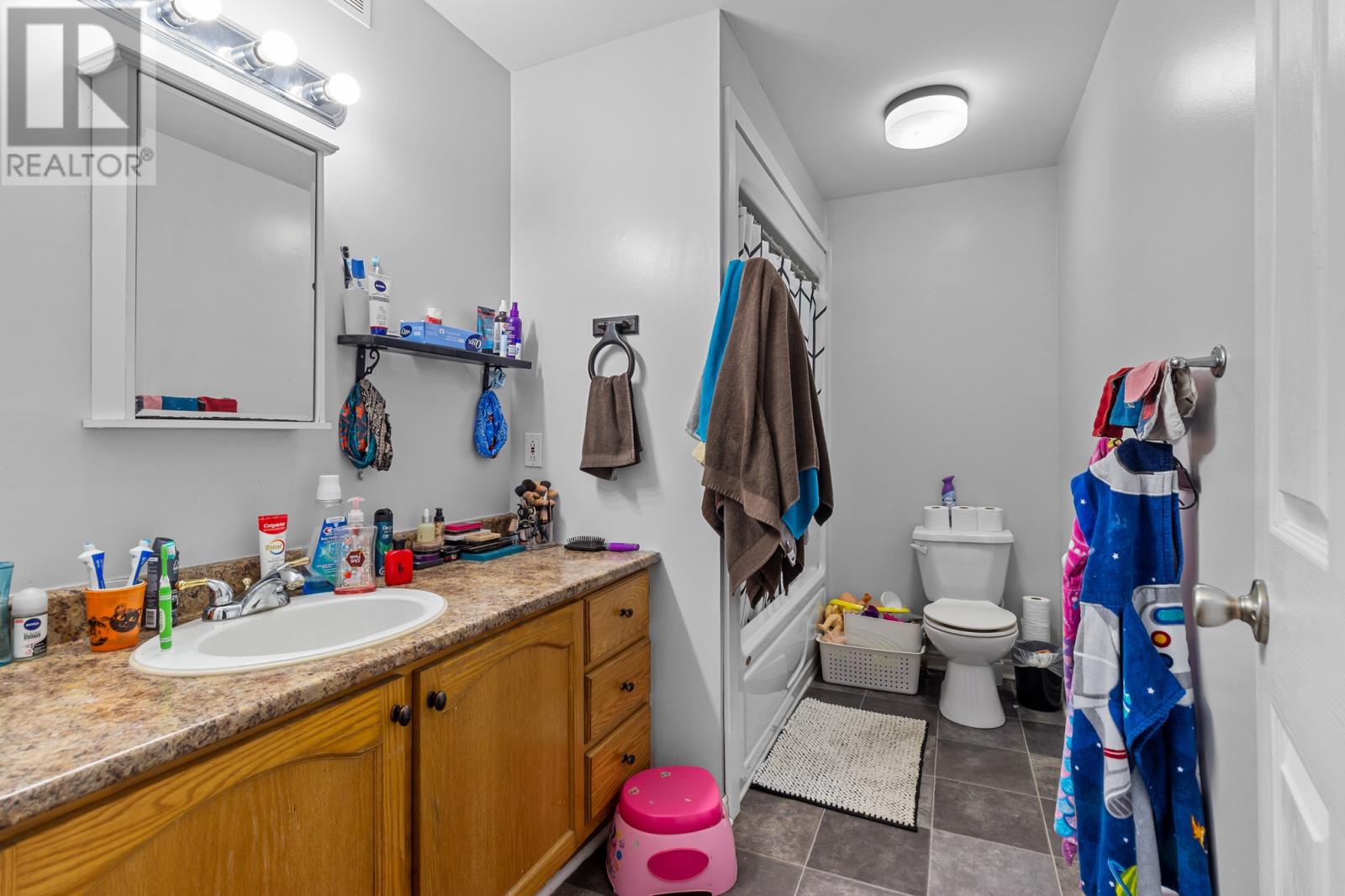Overview
- Single Family
- 5
- 2
- 2200
- 1996
Listed by: Hanlon Realty
Description
Wonderful 2-Apartment home on an oversized lot in sunny CBS. The main unit is a 3 bedroom with the large spacious apartment being a great 2 bedroom unit. Both units have excellent long term tenants who would love to stay. The main unit is currently rented for $1,575/m with the apartment bringing in $925/m (both POU). Some of the improvements over the last few years include a new roof (2023), washer/dryer & hot water tank in main unit, new storage shed in backyard and new digital thermostats throughout. There is a large back deck accessible from the main unit with views of the bay, great area for those summer bbq`s and get togethers. With current shortages of 2-apartment homes in this price range be sure to book your viewing ASAP. ***As per the Sellers Directive, there will be no conveyance of any written offers prior to 6pm on March 9th, 2025 and all offers are to remain open for consideration until 11pm on March 9th, 2025.*** (id:9704)
Rooms
- Bath (# pieces 1-6)
- Size: 4pc
- Not known
- Size: 17.9 x 10.7
- Not known
- Size: 15.11 x 10.2
- Not known
- Size: 11 x 10.1
- Not known
- Size: 11.5 x 10.2
- Bath (# pieces 1-6)
- Size: 4pc
- Bedroom
- Size: 10.2 x 10
- Bedroom
- Size: 9.5 x 8
- Living room
- Size: 17.10 x 11.8
- Not known
- Size: 18.7 x 10.10
- Primary Bedroom
- Size: 11.10 x 10.6
Details
Updated on 2025-03-10 16:10:07- Year Built:1996
- Appliances:Dishwasher, Refrigerator, Stove, Washer, Dryer
- Zoning Description:Two Apartment House
- Lot Size:59 x 155
Additional details
- Building Type:Two Apartment House
- Floor Space:2200 sqft
- Architectural Style:Bungalow
- Stories:1
- Baths:2
- Half Baths:0
- Bedrooms:5
- Rooms:11
- Flooring Type:Laminate
- Fixture(s):Drapes/Window coverings
- Foundation Type:Poured Concrete
- Sewer:Municipal sewage system
- Cooling Type:Air exchanger
- Heating:Electric
- Exterior Finish:Vinyl siding
- Construction Style Attachment:Detached
School Zone
| Queen Elizabeth Regional High | L1 - L3 |
| Frank Roberts Junior High | 7 - 9 |
| St. George’s Elementary | K - 6 |
Mortgage Calculator
- Principal & Interest $2,022.00
- Property Tax $206.77
- Home Insurance $156.69
- PMI $0.00
Listing History
| 2022-02-01 | $255,000 |
































































