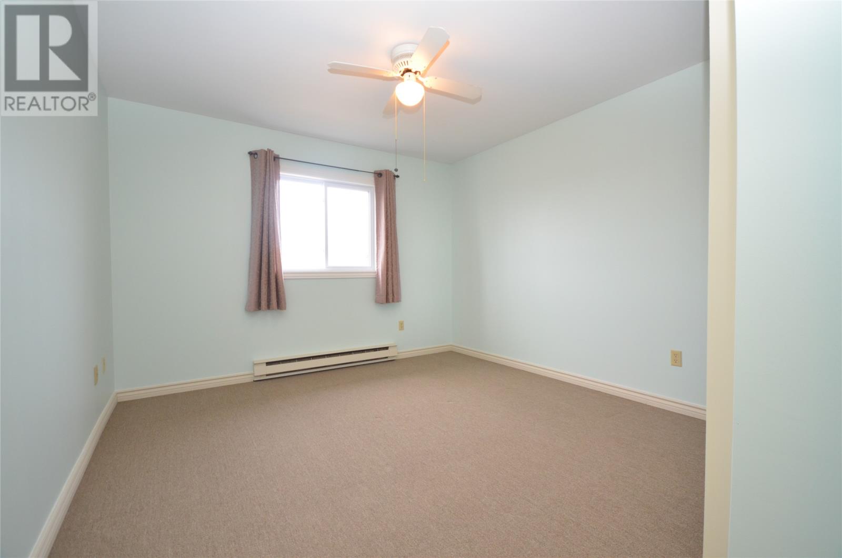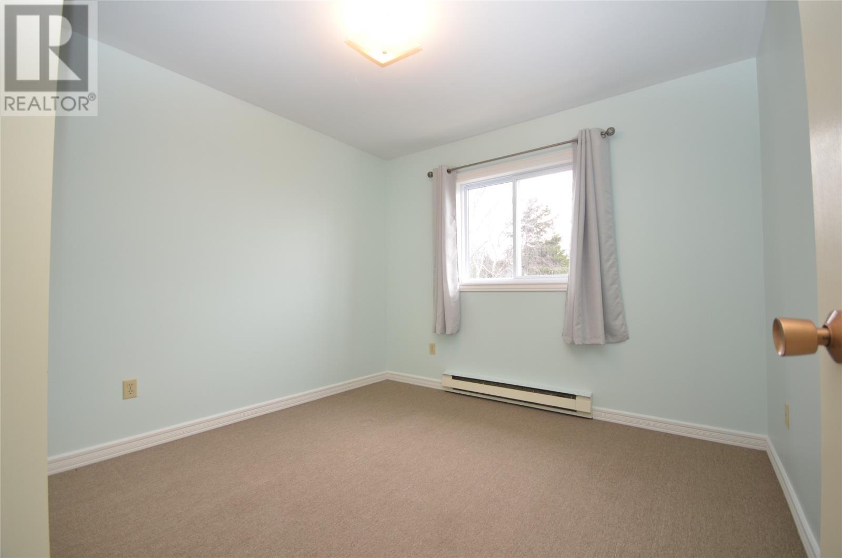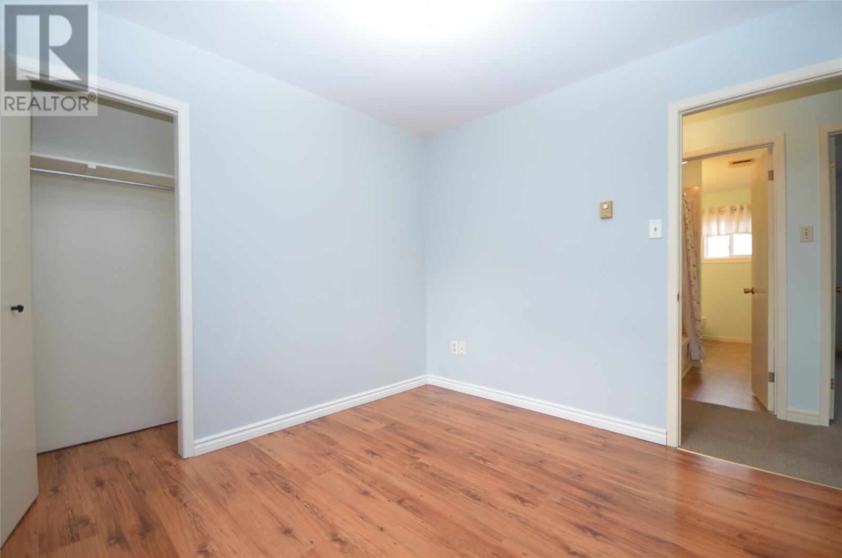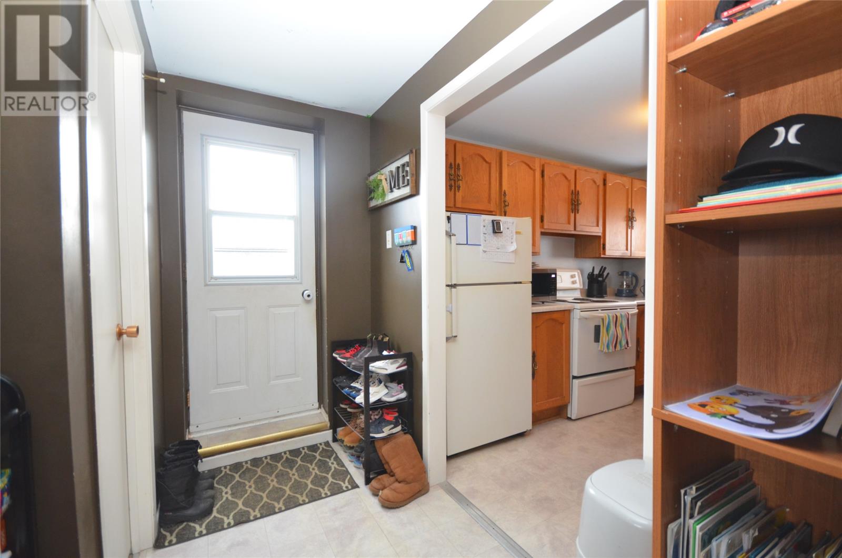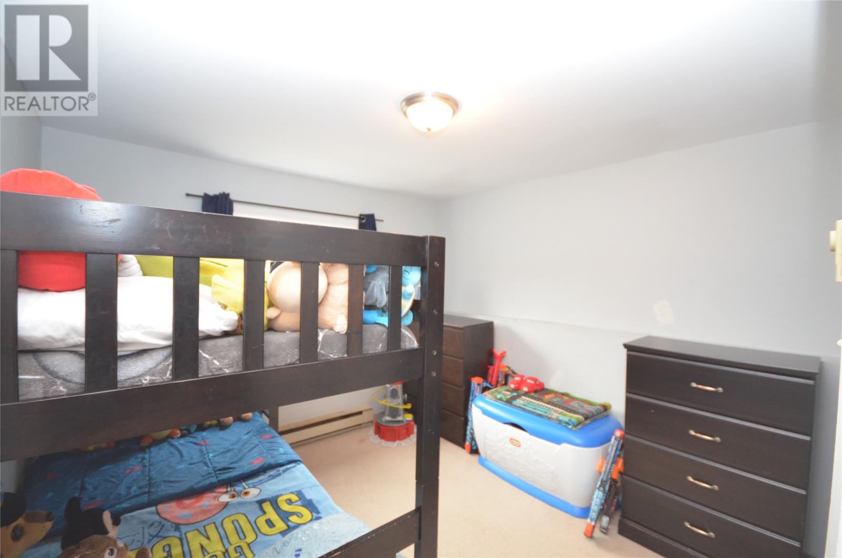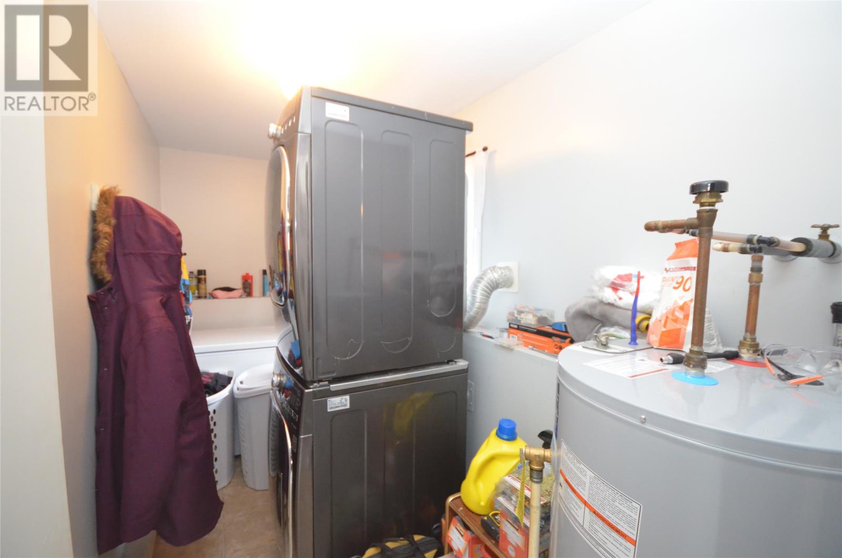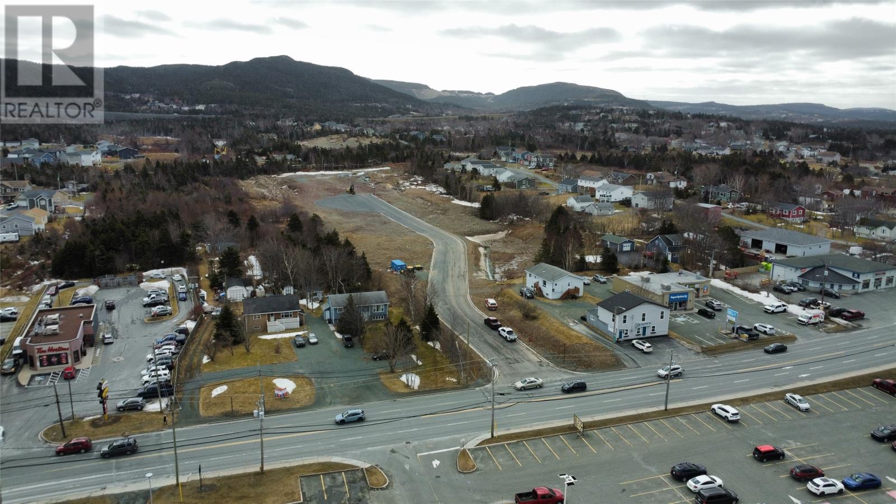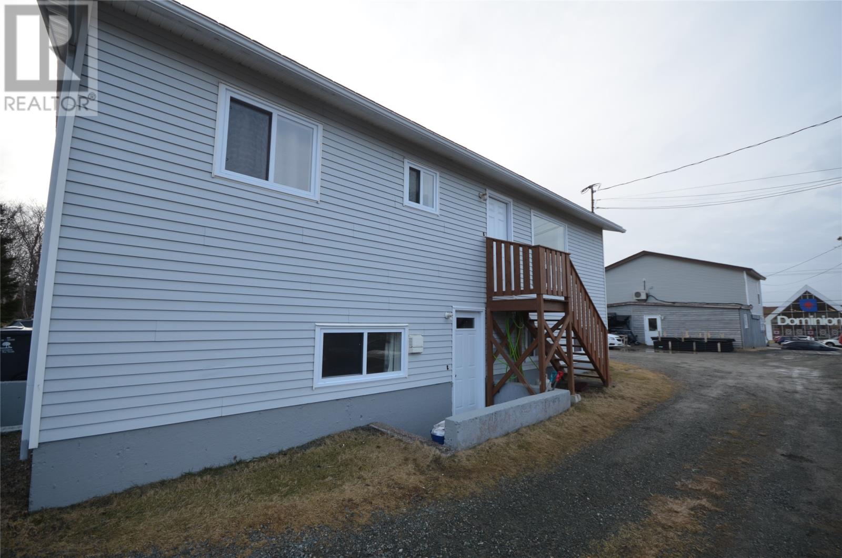Overview
- Single Family
- 6
- 2
- 2240
- 1989
Listed by: Century 21 Seller`s Choice Inc.
Description
This spacious and affordable 2-apartment home is an ideal starter home located within walking distance to all essential amenities in Conception Bay South. Each unit offers over 1,100 sq. ft. of living space, featuring three generously sized bedrooms, one full bathroom, a bright and spacious living room, and a large eat-in kitchen with plenty of storage. Recent upgrades include windows and doors, New Driveway will be installed to allow side street access and main floor painted. With its prime location and strong rental potential, this property is perfect for investors or homeowners looking to generate income while living comfortably. Situated close to shopping, schools, and the almost new community park, convenience is at your doorstep. Whether you`re looking for an income-generating property or a home with rental support, this is an opportunity you wonât want to miss. Schedule your viewing today! No conveyance of offers until March 10 at 12 pm. All offers to be open until March 10, 5 pm (id:9704)
Rooms
- Bath (# pieces 1-6)
- Size: 13x5
- Not known
- Size: 10X7
- Not known
- Size: 16X9
- Not known
- Size: 10x10
- Not known
- Size: 12.9x11.4
- Not known
- Size: 10.4x9.7
- Not known
- Size: 10.4x10
- Porch
- Size: 7x5
- Bath (# pieces 1-6)
- Size: 13X5.2
- Bedroom
- Size: 13x11.4
- Bedroom
- Size: 10.2X10.3
- Laundry room
- Size: 13x5
- Living room
- Size: 16.8x11
- Not known
- Size: 16x11
- Porch
- Size: 6x6
- Primary Bedroom
- Size: 10.9x9.7
Details
Updated on 2025-03-17 16:10:29- Year Built:1989
- Zoning Description:Two Apartment House
- Lot Size:47 x 97x 55 x 91
- Amenities:Recreation, Shopping
- View:Ocean view
Additional details
- Building Type:Two Apartment House
- Floor Space:2240 sqft
- Architectural Style:Bungalow
- Stories:1
- Baths:2
- Half Baths:0
- Bedrooms:6
- Rooms:16
- Flooring Type:Carpeted, Laminate, Mixed Flooring
- Foundation Type:Concrete
- Sewer:Municipal sewage system
- Heating Type:Baseboard heaters
- Heating:Electric
- Exterior Finish:Vinyl siding
- Construction Style Attachment:Detached
School Zone
| Queen Elizabeth Regional High | L1 - L3 |
| Frank Roberts Junior High | 7 - 9 |
| St. George’s Elementary | K - 6 |
Mortgage Calculator
- Principal & Interest
- Property Tax
- Home Insurance
- PMI










