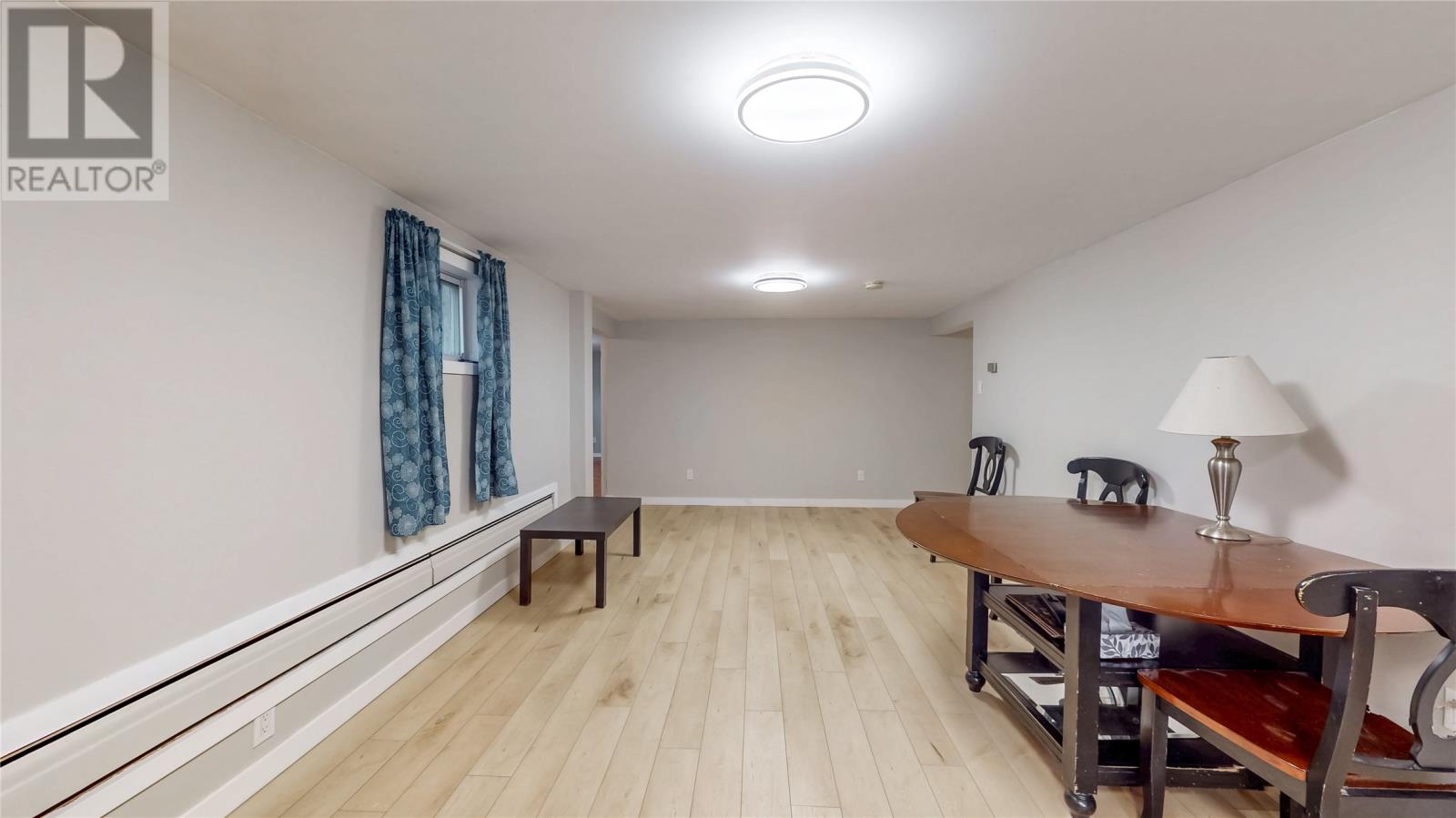Overview
- Single Family
- 6
- 2
- 2723
- 1978
Listed by: Royal LePage Vision Realty
Description
Registered 2-apartment on a wonderfully located street. Whether looking for a family home to subsidize your mortgage or a well placed investment property then you have found it here. Located in walking distance to Elementary and Junior high schools as well as post-secondary schools nearby. a multitude of Amenities close-by as well. Outside you have ample parking for multiple vehicles and a wired and insulated 16` x 24` shed out back with a nice squared up flat lot for potential gardening. Winnipeg street`s backyard also has access to the city Trailways system. Upstairs unit has 4 bedrooms a generous sized living room and kitchen. Lots of natural light throughout the home. The large two bedroom lower unit has been extensively upgrade`s and shows like new; including but not limited to windows, Bathroom, flooring, plumbing etc. Ready for immediate occupancy. The seller hereby directs the listing Brokerage that there will be no conveyance of offers prior to 12:00pm, March 30, 2025 and all offer to be left open until 5:00PM, March 30, 2025. (id:9704)
Rooms
- Bath (# pieces 1-6)
- Size: 4` x 7`10""
- Not known
- Size: 14`10"" x 12`11""
- Not known
- Size: 29`9"" x 11`9""
- Not known
- Size: 10`6"" x 13`3""
- Not known
- Size: 4`11"" x 8`11""
- Not known
- Size: 13`1"" x 8`11""
- Recreation room
- Size: 10`6"" x 12`3""
- Storage
- Size: 4`4"" x 5`5""
- Utility room
- Size: 16` x 8`11""
- Bath (# pieces 1-6)
- Size: 8`9"" x 5`4""
- Bedroom
- Size: 15`11"" x 11`11""
- Bedroom
- Size: 12`4"" x 9`7""
- Bedroom
- Size: 9`8"" x 10`3""
- Bedroom
- Size: 12`4"" 10`3""
- Living room
- Size: 19`11"" x 13`10""
- Not known
- Size: 15`8"" 21`7""
Details
Updated on 2025-03-30 20:10:20- Year Built:1978
- Zoning Description:Two Apartment House
- Lot Size:56X138X57X144
Additional details
- Building Type:Two Apartment House
- Floor Space:2723 sqft
- Baths:2
- Half Baths:0
- Bedrooms:6
- Rooms:16
- Flooring Type:Hardwood, Laminate, Mixed Flooring
- Foundation Type:Concrete
- Sewer:Municipal sewage system
- Heating Type:Hot water radiator heat, Radiant heat
- Heating:Electric, Oil
- Exterior Finish:Brick, Vinyl siding
- Construction Style Attachment:Detached
Mortgage Calculator
- Principal & Interest
- Property Tax
- Home Insurance
- PMI
Listing History
| 2015-05-26 | $317,500 | 2015-05-23 | $317,500 | 2015-05-10 | $317,500 |


































