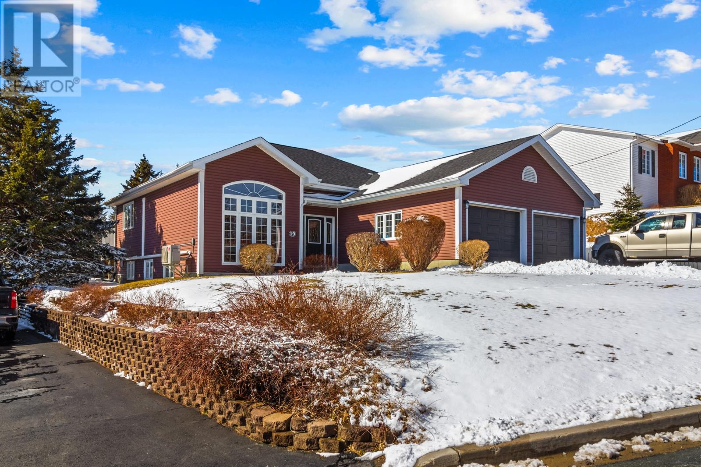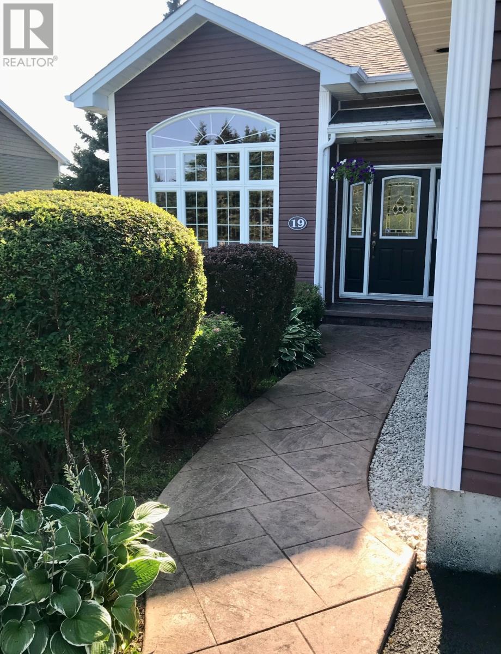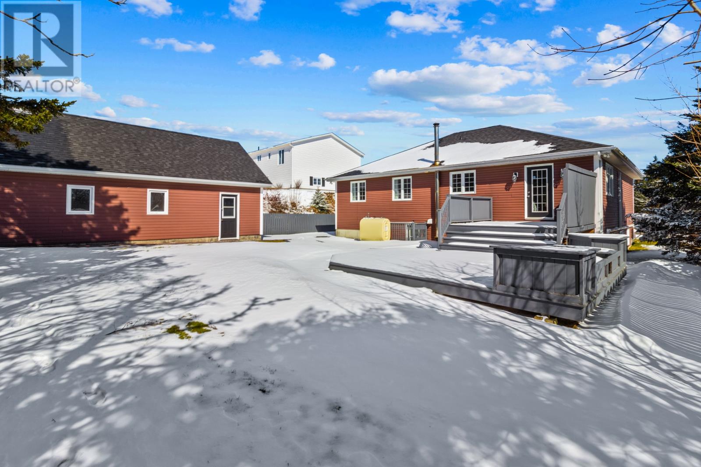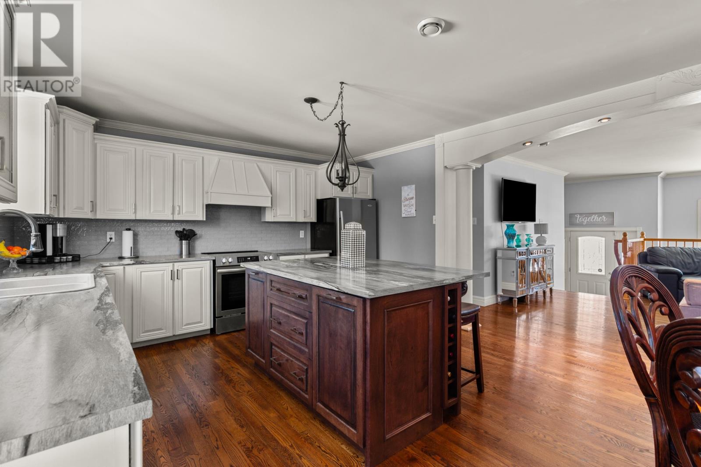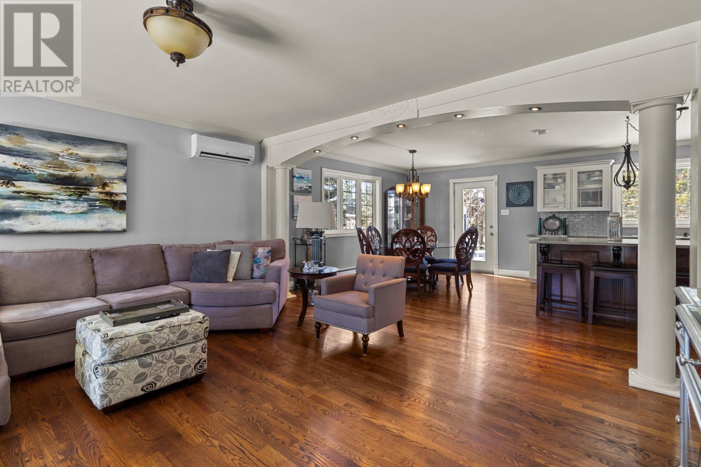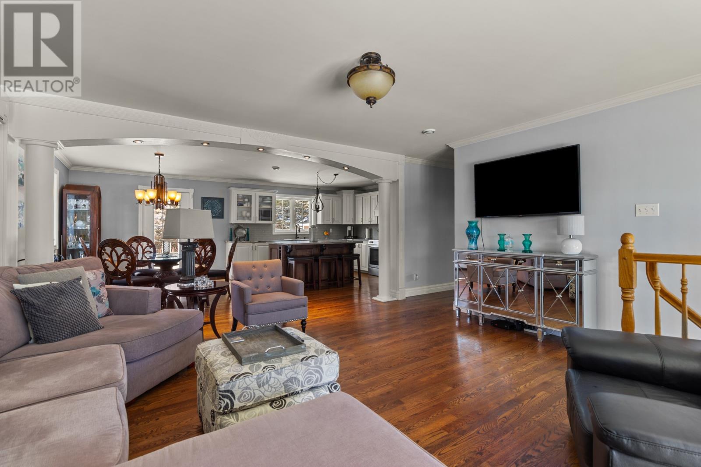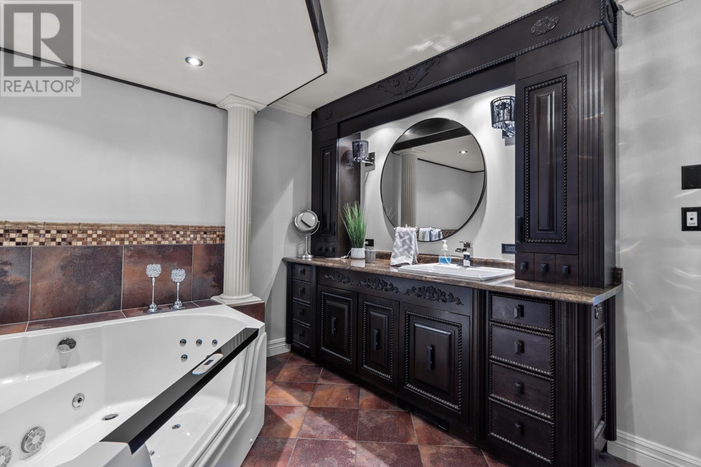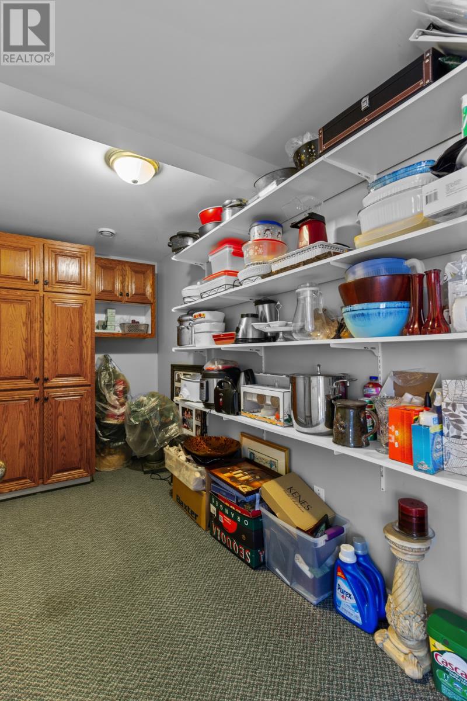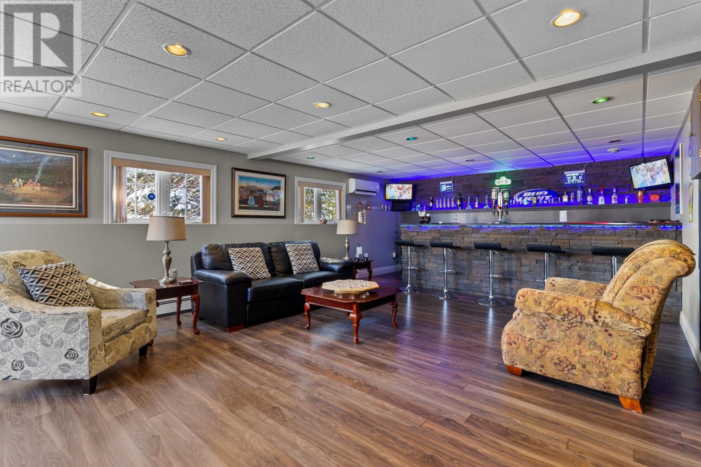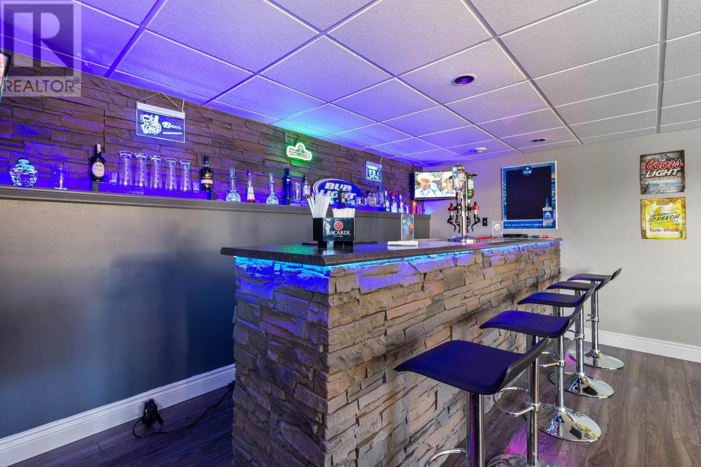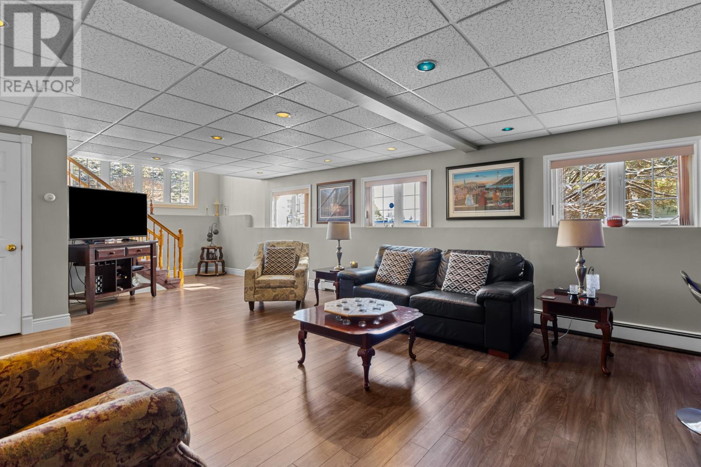Overview
- Single Family
- 4
- 2
- 3360
- 2000
Listed by: RE/MAX Infinity Realty Inc.
Description
This stunning 1600 sq foot bungalow offers a perfect blend of modern living and comfort. The double door attached garage provides convenience, while the 31 x 19 detached garage offers additional space for storage and hobbies. Enjoy the serenity of the trees behind the property, southern exposure and a beautiful 2 tier deck. Inside ,the main floor features an open concept design, ideal for entertaining. The kitchen boasts a large island, perfect for gatherings , and flows seamlessly into the living room. The primary bedroom is generously sized, complete with a walk in closet featuring custom cabinets for organized storage .A spacious second bedroom adds to the appeal while the main floor laundry room adds a touch of practicality . The spa like bathroom features a jacuzzi tub, separate shower and ample cabinetry for all your essentials. The bright basement is a fantastic space for recreation , featuring a large rec room ,a custom bar, perfect for hosting friends and family. Two additional bedrooms and a three piece bath. A dedicated storage room makes keeping everything organized a breeze! Enjoy the comforts of mini splits for warmth and cool! Must see property . As per sellers directive, no conveyance of offers before March 23rd, Sunday 5 pm . Offers to be presented by 9 pm same day. Sold. All measurements are approx. (id:9704)
Rooms
- Bath (# pieces 1-6)
- Size: B3
- Bedroom
- Size: 13. x 15.10
- Bedroom
- Size: 13 x 12
- Recreation room
- Size: 34 x 16
- Storage
- Size: 12 x 6
- Bath (# pieces 1-6)
- Size: B4
- Bedroom
- Size: 13 x 11.10
- Foyer
- Size: 11.11 x 5
- Laundry room
- Size: 8 x 5.10
- Living room
- Size: 16 x 18
- Not known
- Size: 21 x 13
- Primary Bedroom
- Size: 13.10 x 15
Details
Updated on 2025-03-25 16:10:20- Year Built:2000
- Appliances:Dishwasher, Refrigerator, Stove, Whirlpool
- Zoning Description:House
- Lot Size:Approx 88 x 126 x 76 x 180
Additional details
- Building Type:House
- Floor Space:3360 sqft
- Architectural Style:Bungalow
- Stories:1
- Baths:2
- Half Baths:0
- Bedrooms:4
- Rooms:12
- Flooring Type:Ceramic Tile, Hardwood, Laminate
- Sewer:Municipal sewage system
- Cooling Type:Air exchanger
- Heating Type:Baseboard heaters
- Heating:Oil
- Exterior Finish:Vinyl siding
- Construction Style Attachment:Detached
Mortgage Calculator
- Principal & Interest
- Property Tax
- Home Insurance
- PMI
