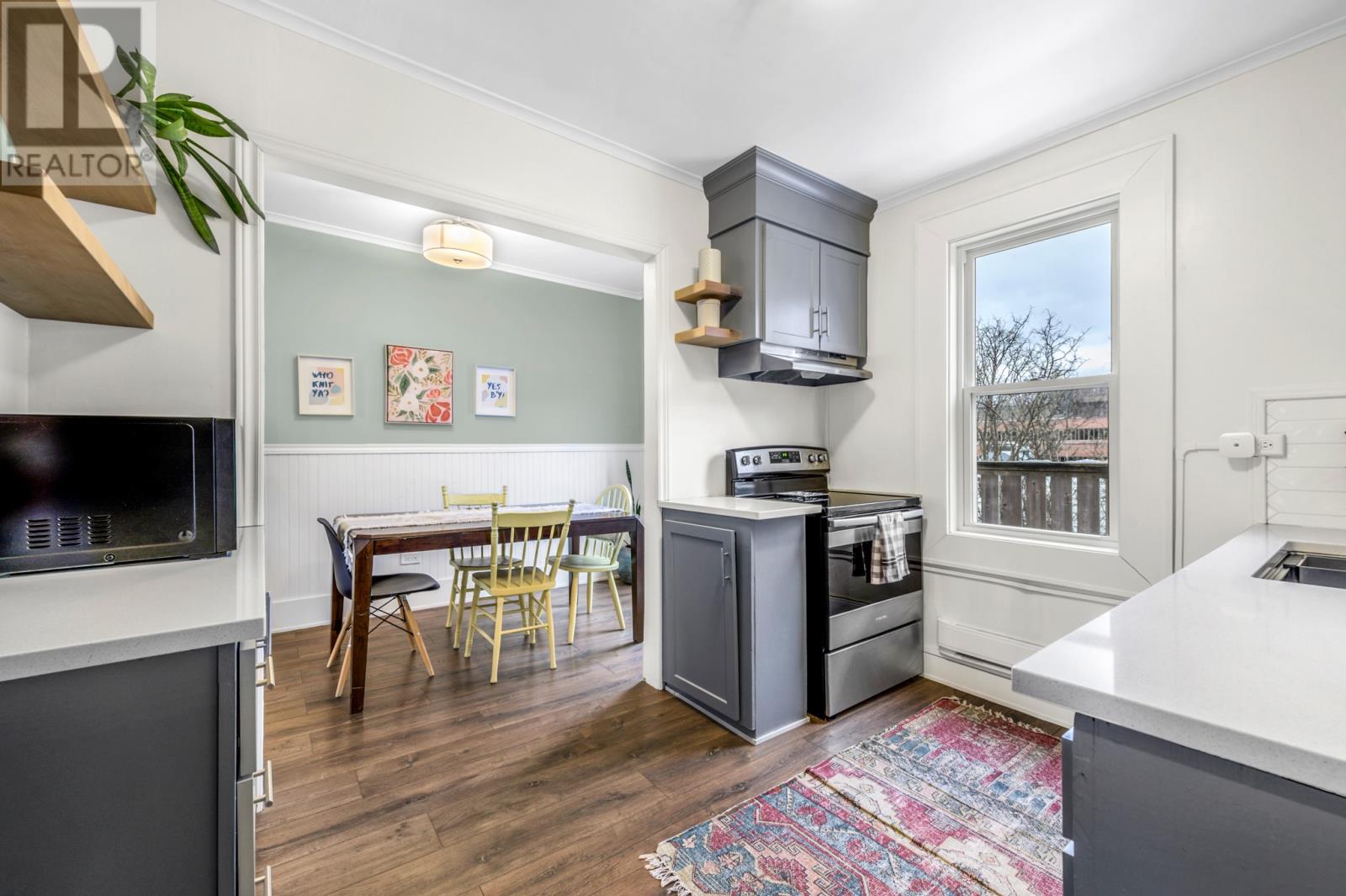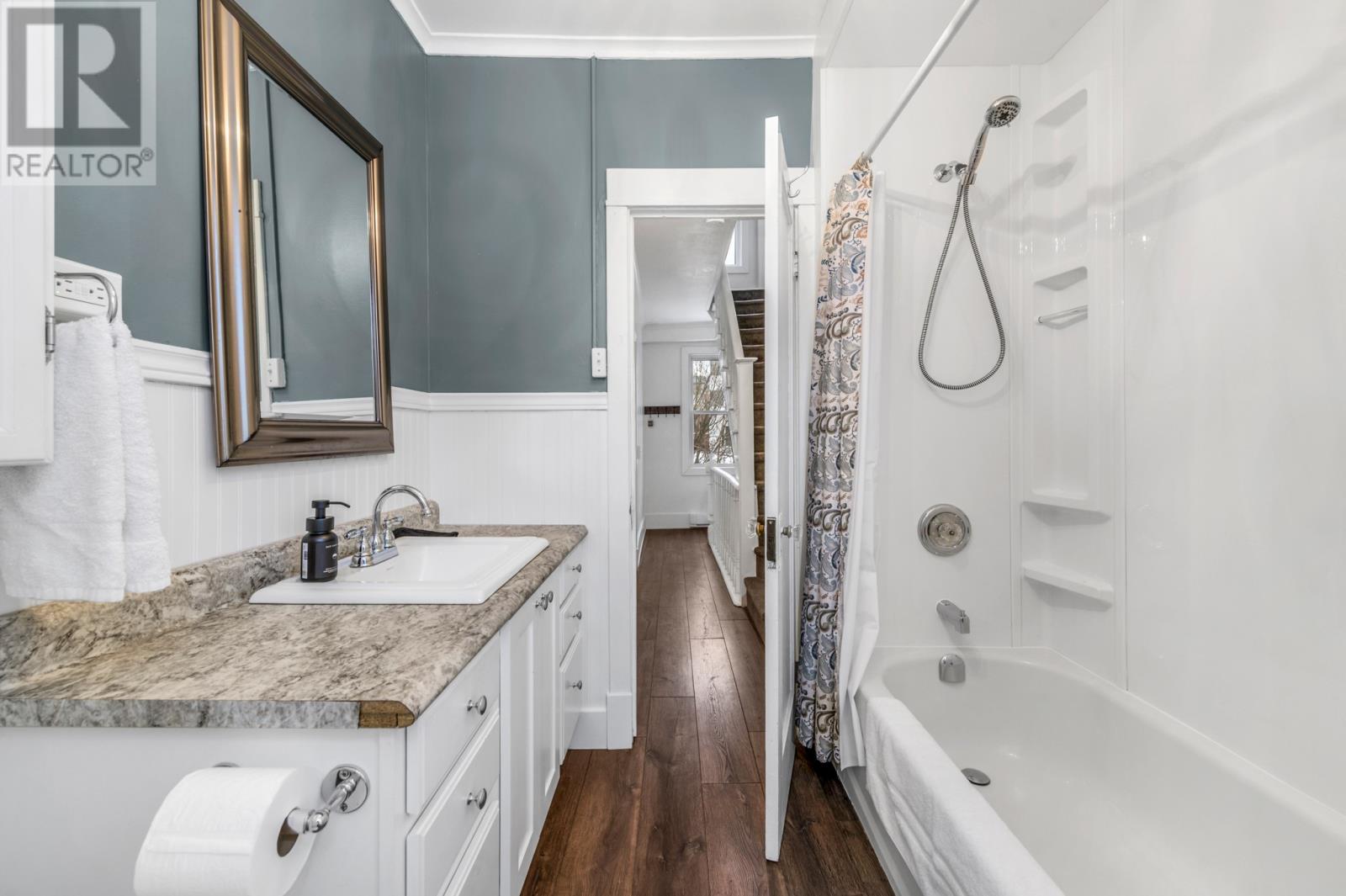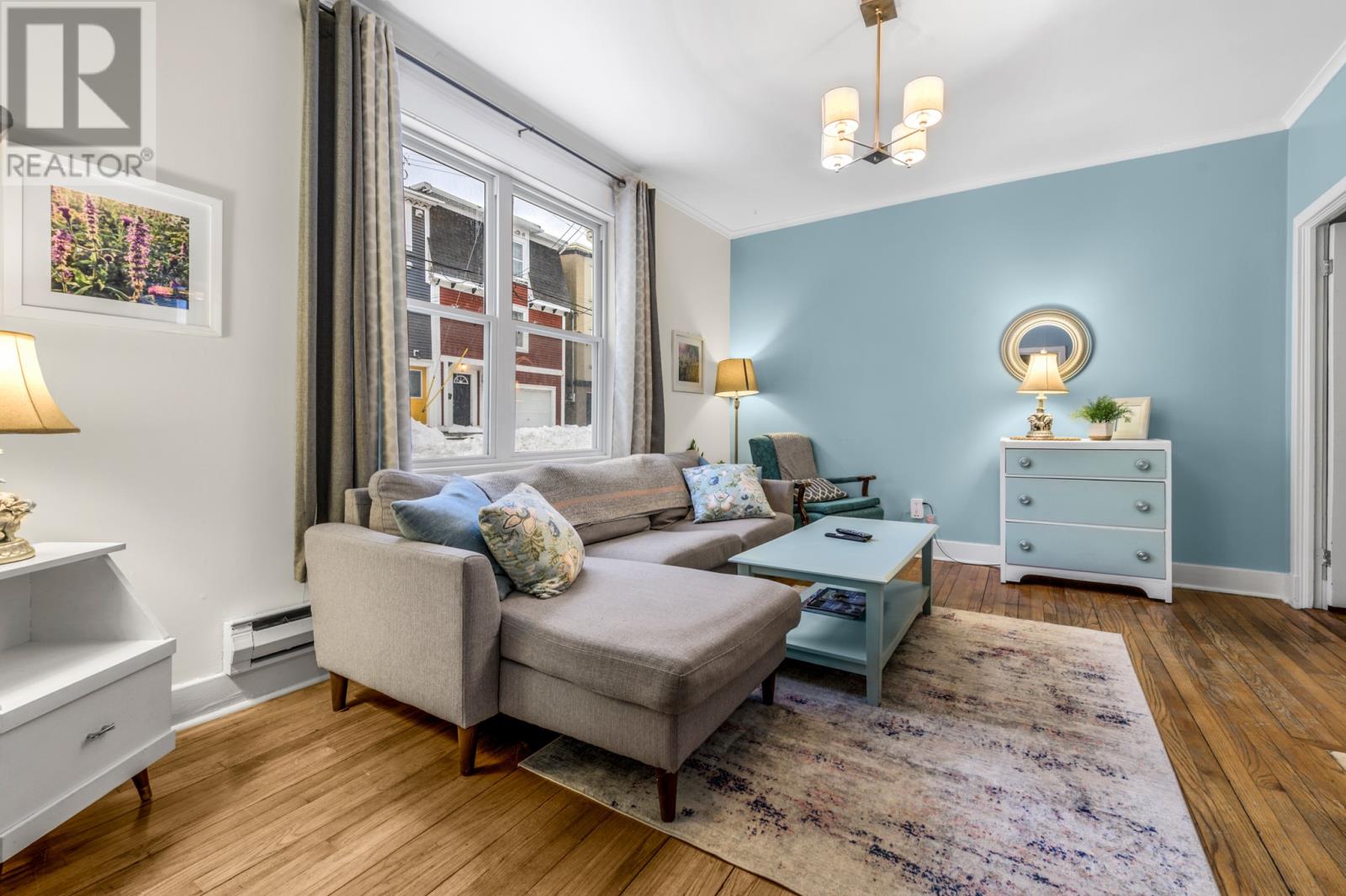Overview
- Single Family
- 3
- 3
- 1590
- 1896
Listed by: Keller Williams Platinum Realty
Description
Discover the charm of downtown living in this stunning 3-storey townhouse, tucked away on a quiet side street right in the heart of St. John`s downtown core! This beautiful, and bright home offers an extraordinary mix of character and modern upgrades. The main floor features a separate entrance, ideal for guests or additional income. The suite includes a spacious, sun-filled living room, a cozy kitchenette with access to a private rear garden, one bedroom, and a 4-piece bathroom. Upstairs, the two-level main house is equally impressive, offering a generous living room that flows into the dining area and kitchen, all with convenient access to the rear garden. You`ll also find a 4-piece bathroom on this level. The top floor offers two spacious bedrooms, a 2-piece powder room, and laundry. With a perfect balance of original charm and contemporary updates, this home has been lovingly restored and upgraded throughout. A rare find in an unbeatable locationâdon`t miss out on this unique opportunity to own a piece of St. John`s history with all the modern comforts! **Please see realtor remarks for additional information. As per the seller`s direction no conveyance of offers until March 25 at 3pm., leave offers open until 8pm. (id:9704)
Rooms
- Bath (# pieces 1-6)
- Size: 3PC
- Not known
- Size: 14.3X11.6
- Not known
- Size: 12.3X7.7
- Bath (# pieces 1-6)
- Size: 4PC
- Kitchen
- Size: 10.7X8.1
- Living room
- Size: 12X12.2
- Bedroom
- Size: 12.4X10.4
- Bedroom
- Size: 14.5X10.4
Details
Updated on 2025-03-30 20:10:32- Year Built:1896
- Appliances:Dishwasher, Refrigerator, Stove, Washer, Dryer
- Zoning Description:House
- Lot Size:20x55x21x56
Additional details
- Building Type:House
- Floor Space:1590 sqft
- Stories:1
- Baths:3
- Half Baths:1
- Bedrooms:3
- Flooring Type:Mixed Flooring
- Sewer:Municipal sewage system
- Heating Type:Baseboard heaters
- Heating:Electric
- Exterior Finish:Other
- Construction Style Attachment:Semi-detached
Mortgage Calculator
- Principal & Interest
- Property Tax
- Home Insurance
- PMI
Listing History
| 2021-09-24 | $324,900 |








































