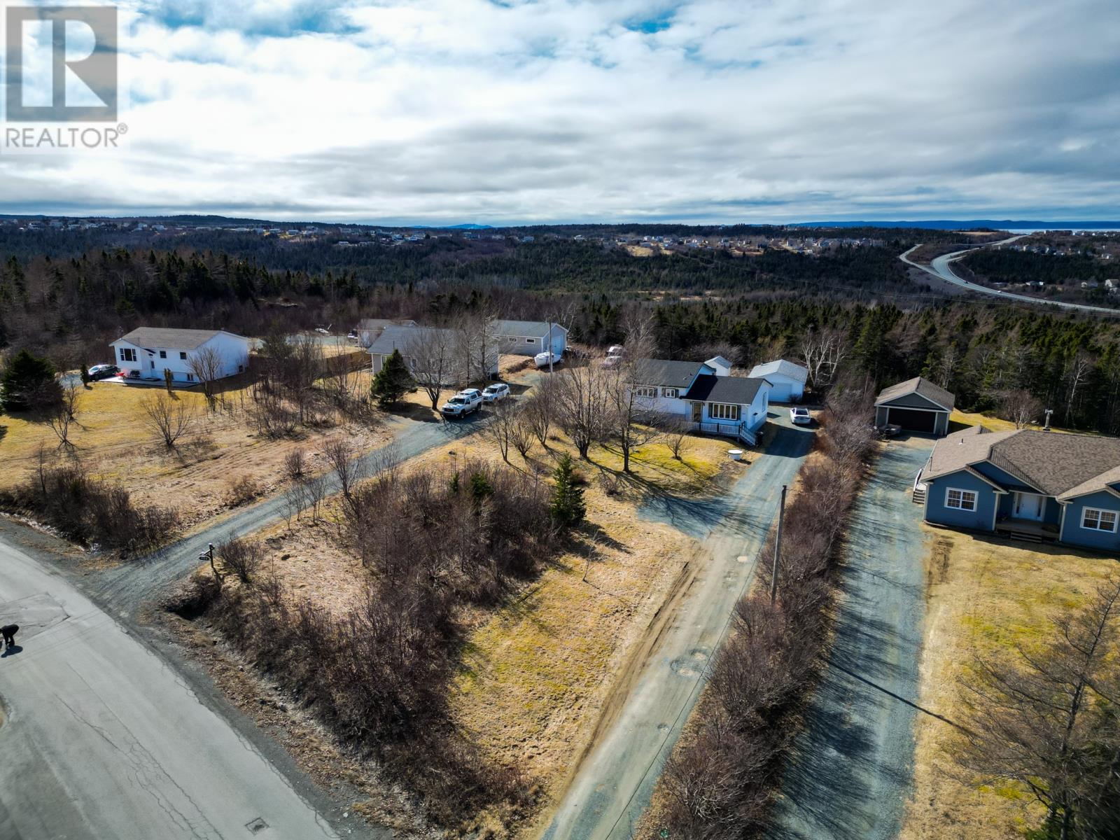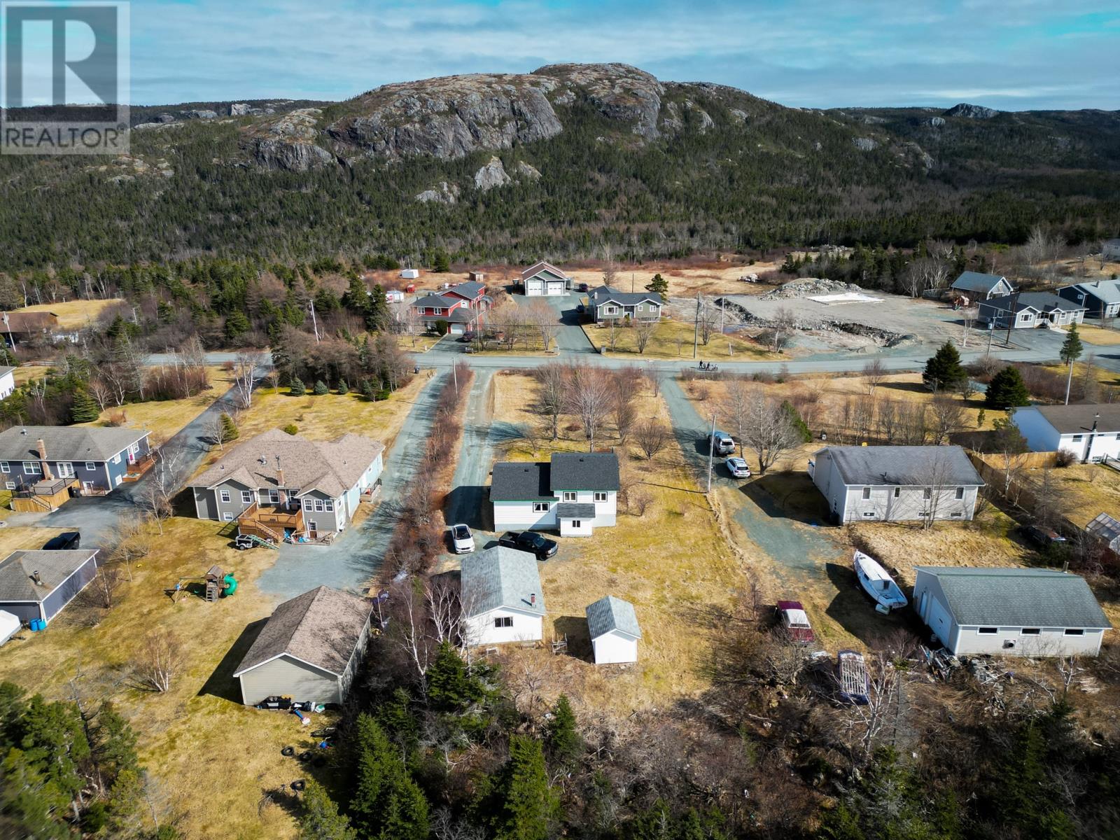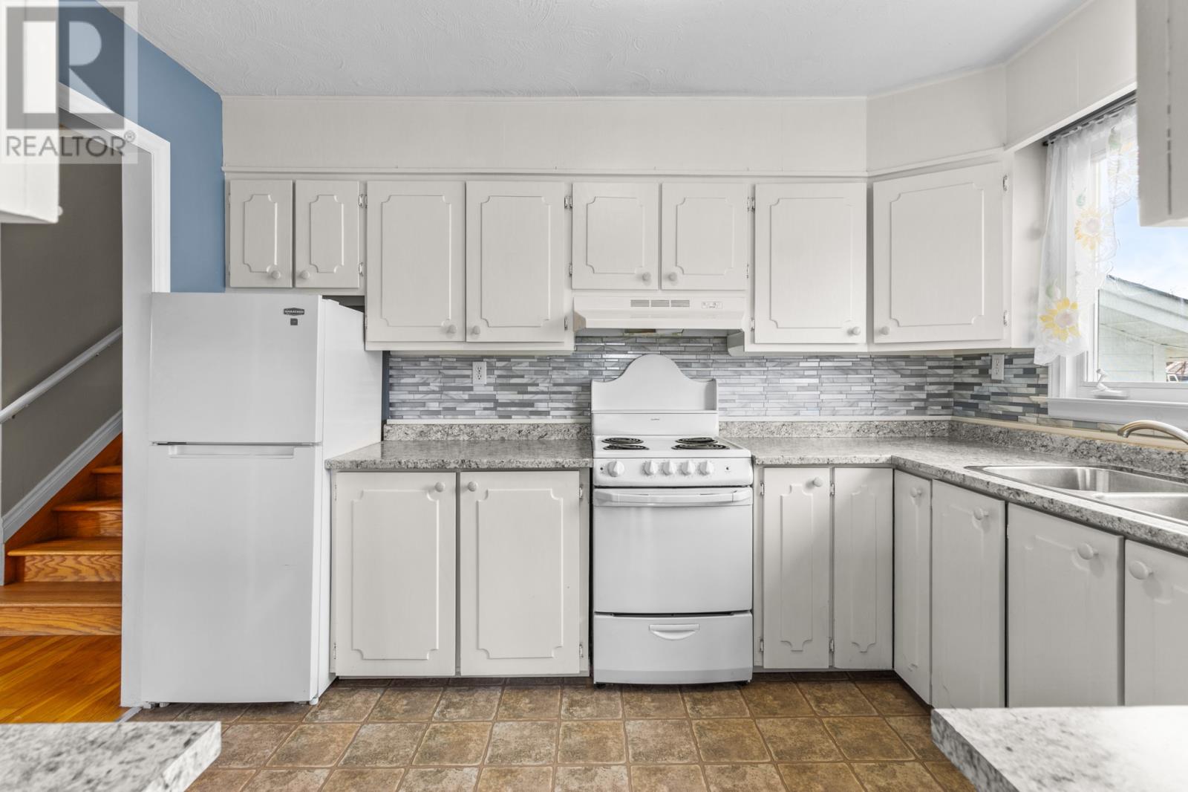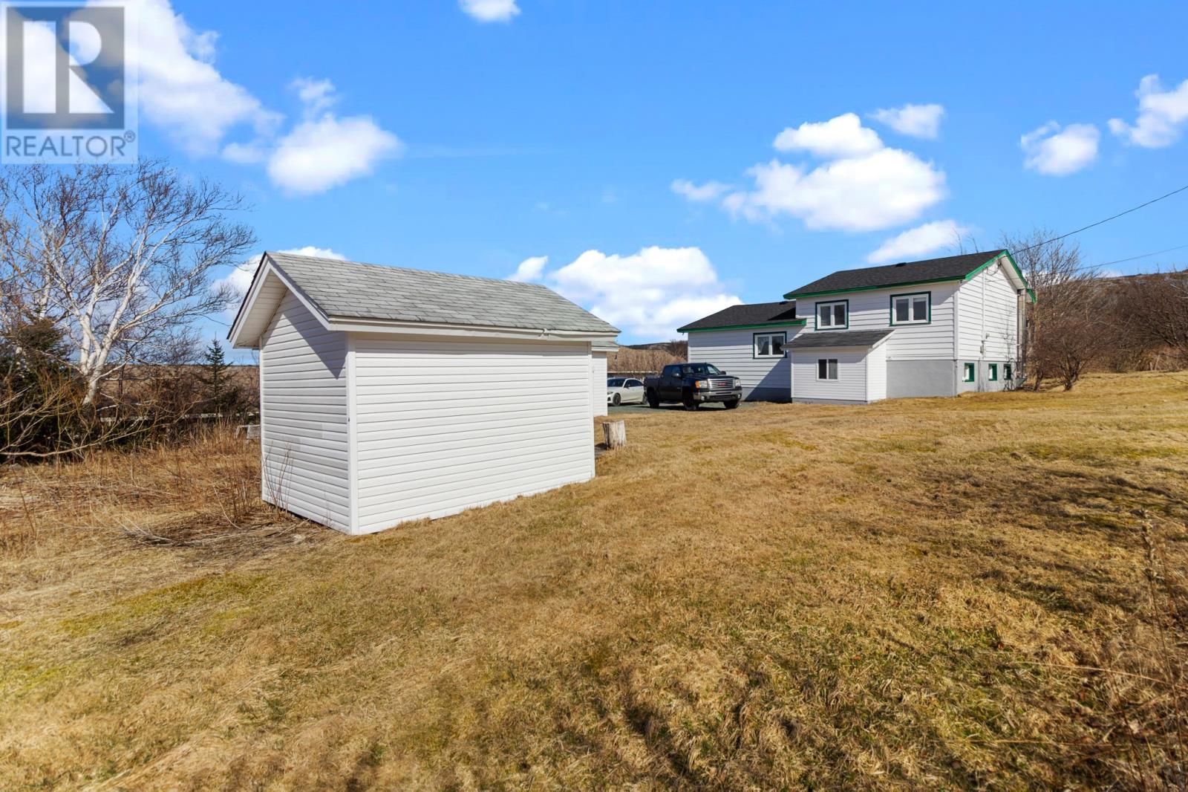Overview
- Single Family
- 3
- 2
- 1538
- 1977
Listed by: eXp Realty
Description
Welcome to this beautifully maintained, fully developed side-split, hitting the market for the first time! Nestled on a large, mature lot spanning over half an acre, this home offers privacy, space, and comfort in the desirable, sun-filled community of Conception Bay South. Enjoy ocean views right from your own property. Step inside to a bright and inviting living room, complete with an electric fireplace, perfect for cozy evenings. The spacious rec room boasts a WETT-certified wood stove, adding warmth, character, and efficiency to the home. This property has been meticulously cared for, featuring all PEX plumbing and shingles replaced in summer 2023, ensuring peace of mind for years to come. Outside, you`ll find a 24` x 18` detached garage, ideal for storage, hobbies, or a workshop, along with an additional garden shed for even more storage. The 200-foot driveway provides ample parking for multiple vehicles. Don`t miss your chance to own this charming family home in one of CBSâs most sought-after areas! Sellers direction in place, with offers commencing Sunday, March 30 5:00PM, open until 8:00PM (id:9704)
Rooms
- Bath (# pieces 1-6)
- Size: 5.1x6.7
- Laundry room
- Size: 10.6x8.5
- Recreation room
- Size: 16.10x12.9
- Dining room
- Size: 11.1x9.11
- Kitchen
- Size: 9.4x11.2
- Living room - Fireplace
- Size: 13.6x15.7
- Bath (# pieces 1-6)
- Size: 9.4x6.7
- Bedroom
- Size: 13x12
- Bedroom
- Size: 11.2x9.6
- Bedroom
- Size: 11.2x9.6
Details
Updated on 2025-03-30 20:10:41- Year Built:1977
- Appliances:Refrigerator, Stove, Washer, Dryer
- Zoning Description:House
- Lot Size:300 x 82
- View:Ocean view
Additional details
- Building Type:House
- Floor Space:1538 sqft
- Stories:1
- Baths:2
- Half Baths:1
- Bedrooms:3
- Rooms:10
- Flooring Type:Hardwood, Other
- Construction Style:Sidesplit
- Foundation Type:Concrete
- Sewer:Municipal sewage system
- Heating Type:Baseboard heaters
- Heating:Electric, Wood
- Exterior Finish:Other
- Fireplace:Yes
- Construction Style Attachment:Detached
Mortgage Calculator
- Principal & Interest
- Property Tax
- Home Insurance
- PMI







































