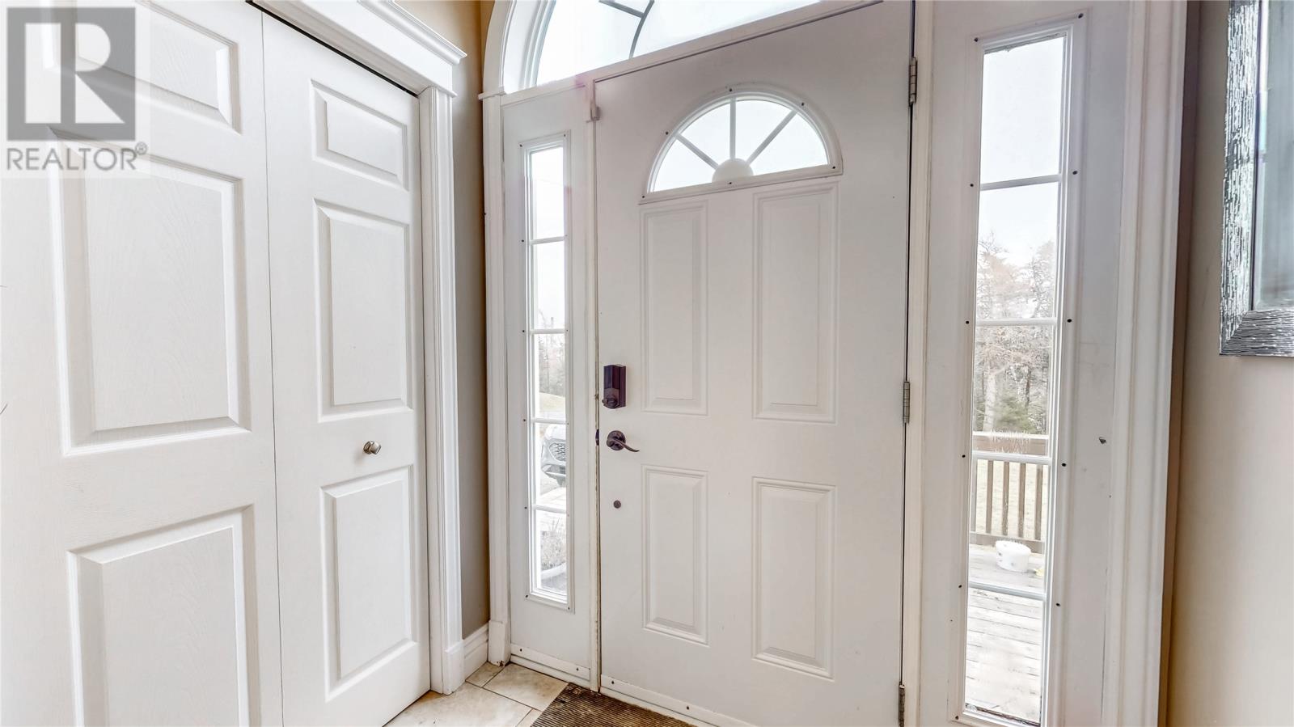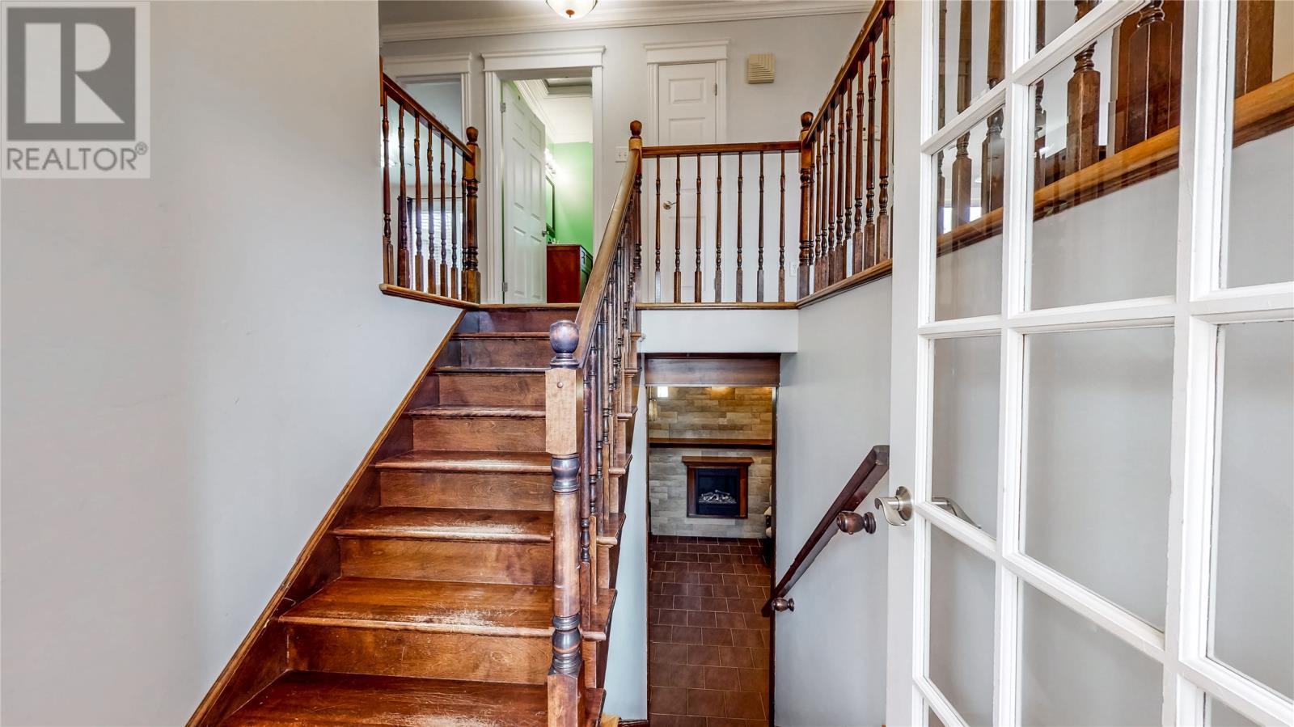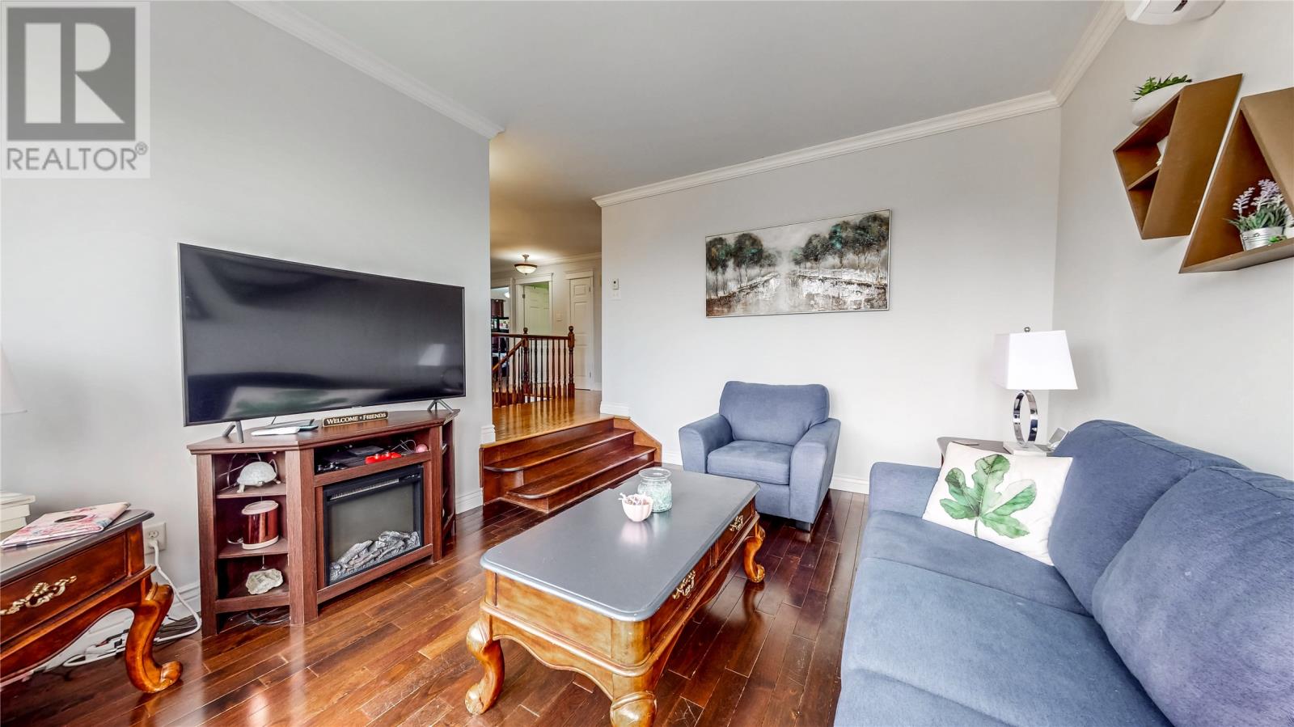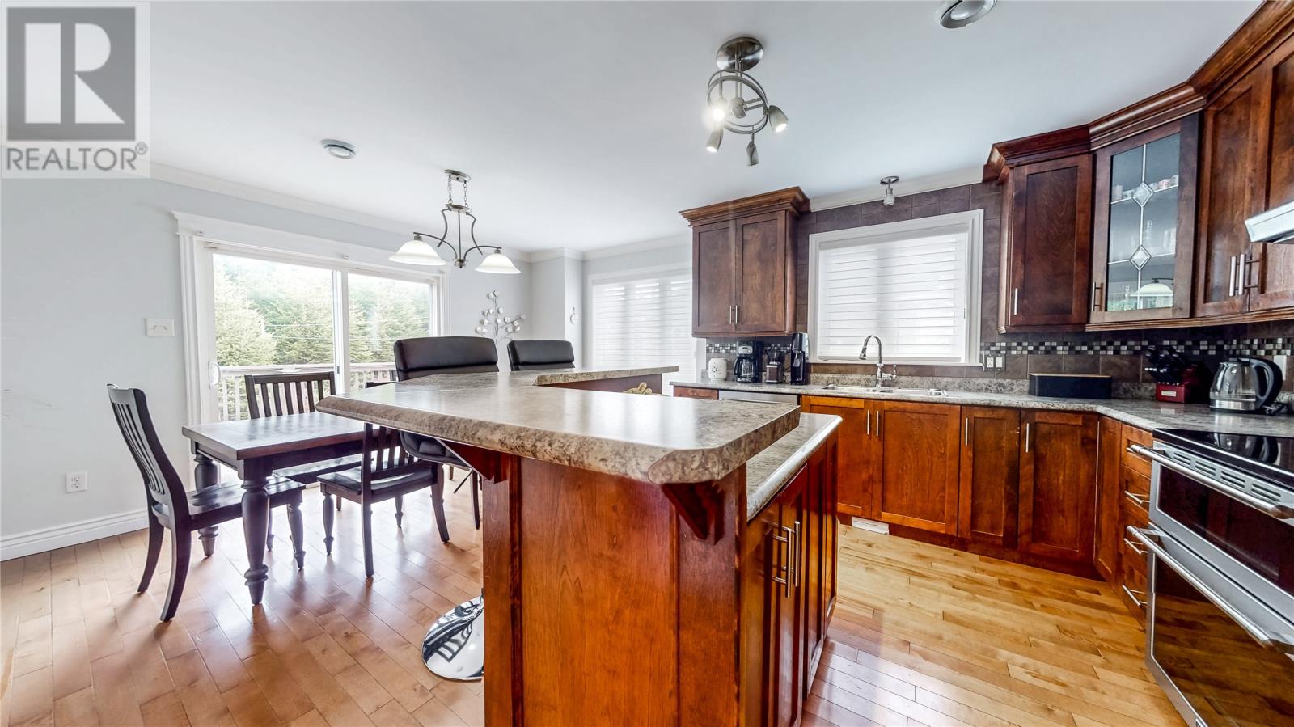Overview
- Single Family
- 3
- 3
- 2513
- 2012
Listed by: Royal LePage Atlantic Homestead
Description
Donât miss this hidden gem! This well designed home offers spacious rooms perfect for families of all stages. The incredible basement is a standout, featuring a large rec room, stylish den with a bar feel, office, mudroom, and bonus room (currently used as a bedroom, though windows donât meet egress standards). Outside, enjoy the backyard retreat with a firepit surrounded by mature trees, creating a cabin-like escape. A full-length deck at the back captures the afternoon and evening sun, with plenty of storage beneath. Inside, the entry offers cathedral ceilings leading to a cozy eat-in kitchen with ample cabinetry and a breakfast barâperfect for entertaining. A sunken living room offers privacy, while the primary bedroom with ensuite and second bedroom with main bath and main floor laundry complete the main level. The utility room provides extra storage and houses the electrical panel, HRV unit, hot water radiation electric furnace, pressure tank, hot water boiler, and generator backup. For added comfort, the home features a propane stove for cold nights and a mini-split system for efficient heating and cooling. Outside, enjoy a greenhouse, small garden, and plenty of parkingâall in one beautiful, private package! Per Sellers Directive no offers to be presented prior to 2pm, Tuesday, March 25, 2025. Any offers to be left open until 7pm, March 25,2025. (id:9704)
Rooms
- Bath (# pieces 1-6)
- Size: 2 pc
- Bedroom
- Size: 12 x 10.1
- Family room - Fireplace
- Size: 15 x 24.6
- Mud room
- Size: 7.8 x 4.8
- Office
- Size: 8.10 x 7.8
- Recreation room
- Size: 23.6 x 15.7
- Storage
- Size: 13.2 x 9.5
- Bath (# pieces 1-6)
- Size: 4pc
- Bedroom
- Size: 12.2 x 11.8
- Dining nook
- Size: 15.1 x 8.1
- Ensuite
- Size: 4 pc
- Kitchen
- Size: 13.8 x 10.4
- Laundry room
- Size: 6 x 3
- Living room
- Size: 11.8 x 15.5
- Porch
- Size: 6.2 x 4.8
- Primary Bedroom
- Size: 15 x 13.2
Details
Updated on 2025-03-27 16:10:17- Year Built:2012
- Appliances:Dishwasher, Refrigerator, Microwave, Stove, Washer, Whirlpool, Dryer
- Zoning Description:House
- Lot Size:1/2 acre
Additional details
- Building Type:House
- Floor Space:2513 sqft
- Stories:1
- Baths:3
- Half Baths:1
- Bedrooms:3
- Rooms:16
- Flooring Type:Hardwood
- Fixture(s):Drapes/Window coverings
- Construction Style:Split level
- Foundation Type:Poured Concrete
- Sewer:Septic tank
- Heating:Electric, Propane
- Exterior Finish:Vinyl siding
- Fireplace:Yes
- Construction Style Attachment:Detached
Mortgage Calculator
- Principal & Interest
- Property Tax
- Home Insurance
- PMI
360° Virtual Tour
Listing History
| 2015-09-30 | $364,900 |








































