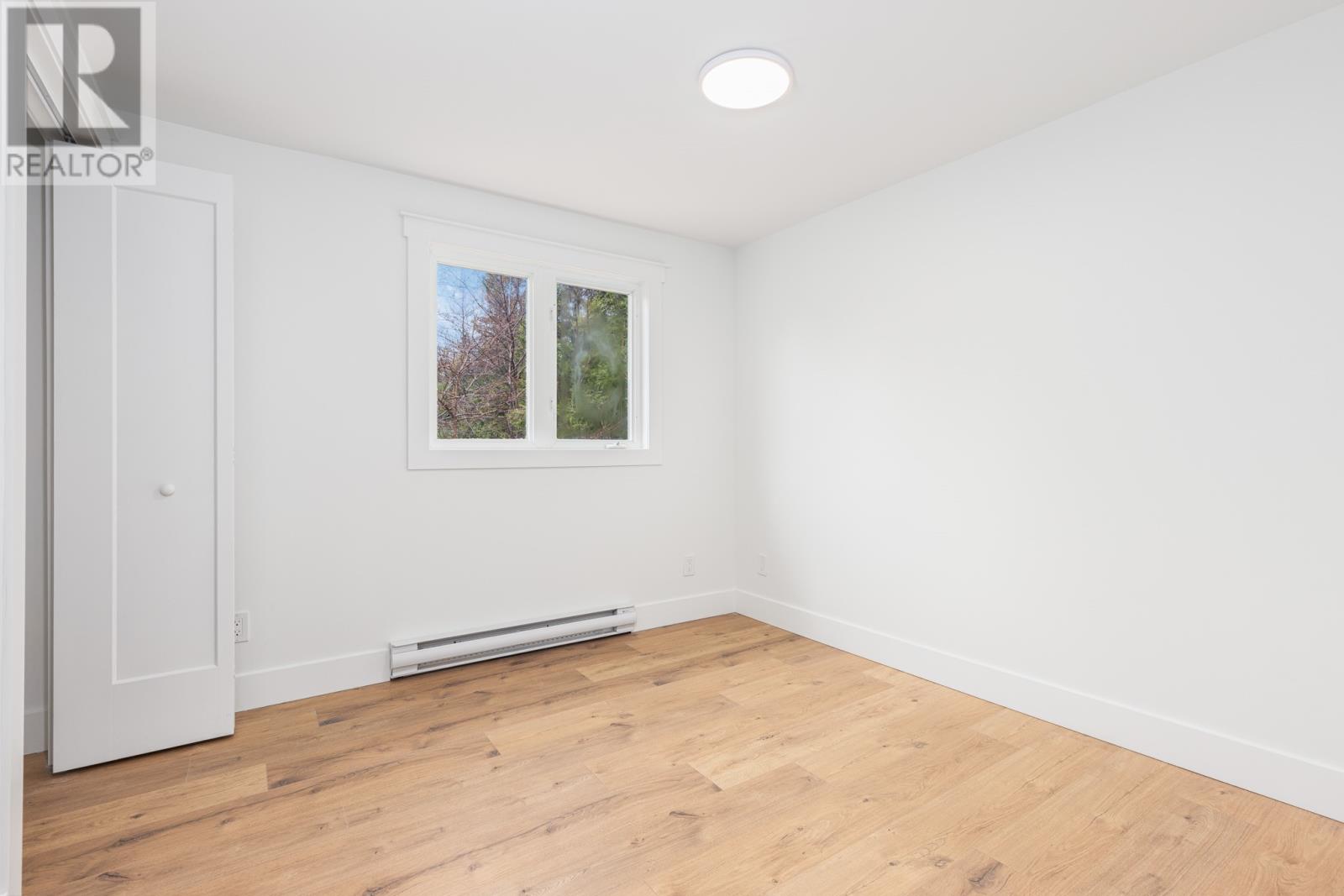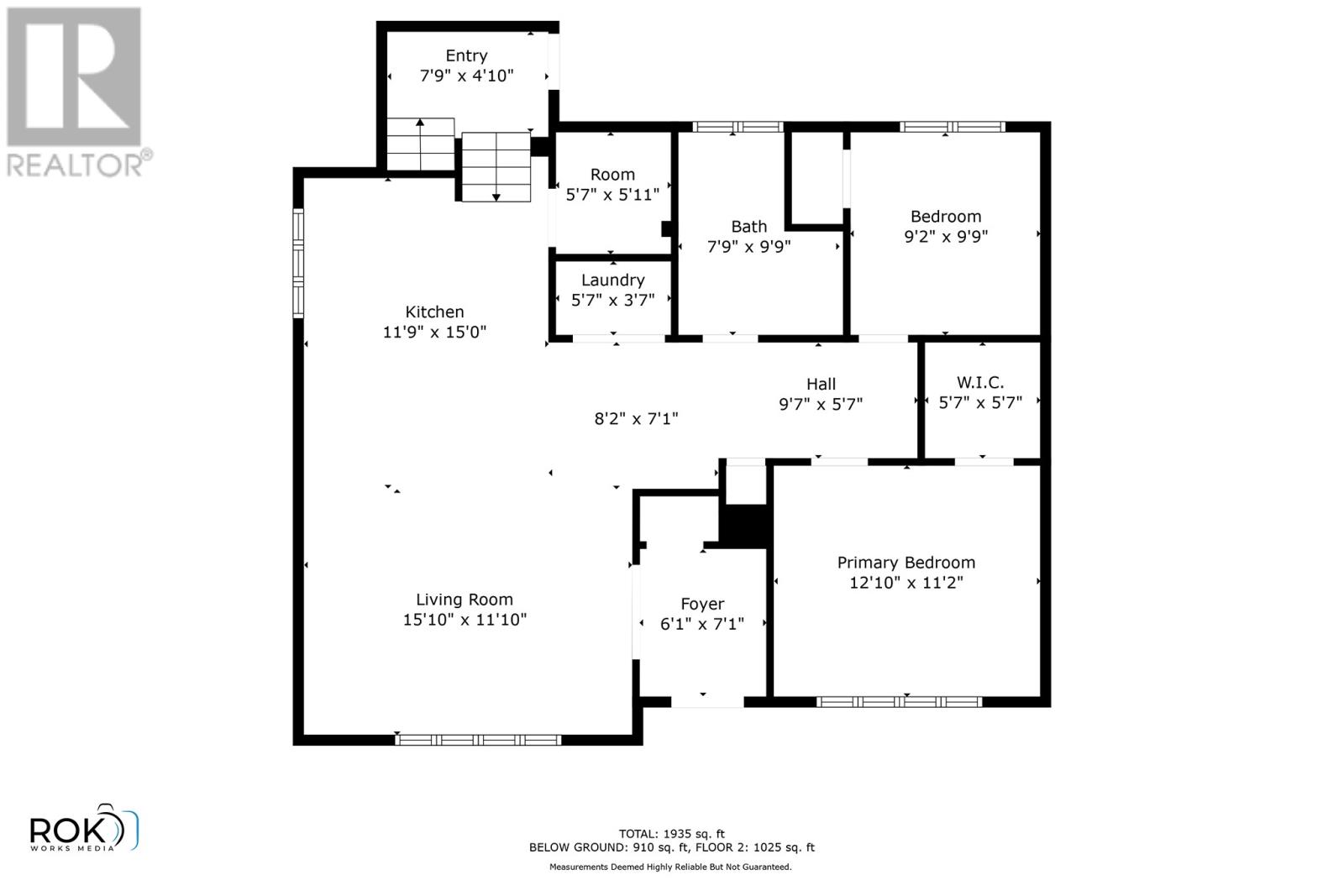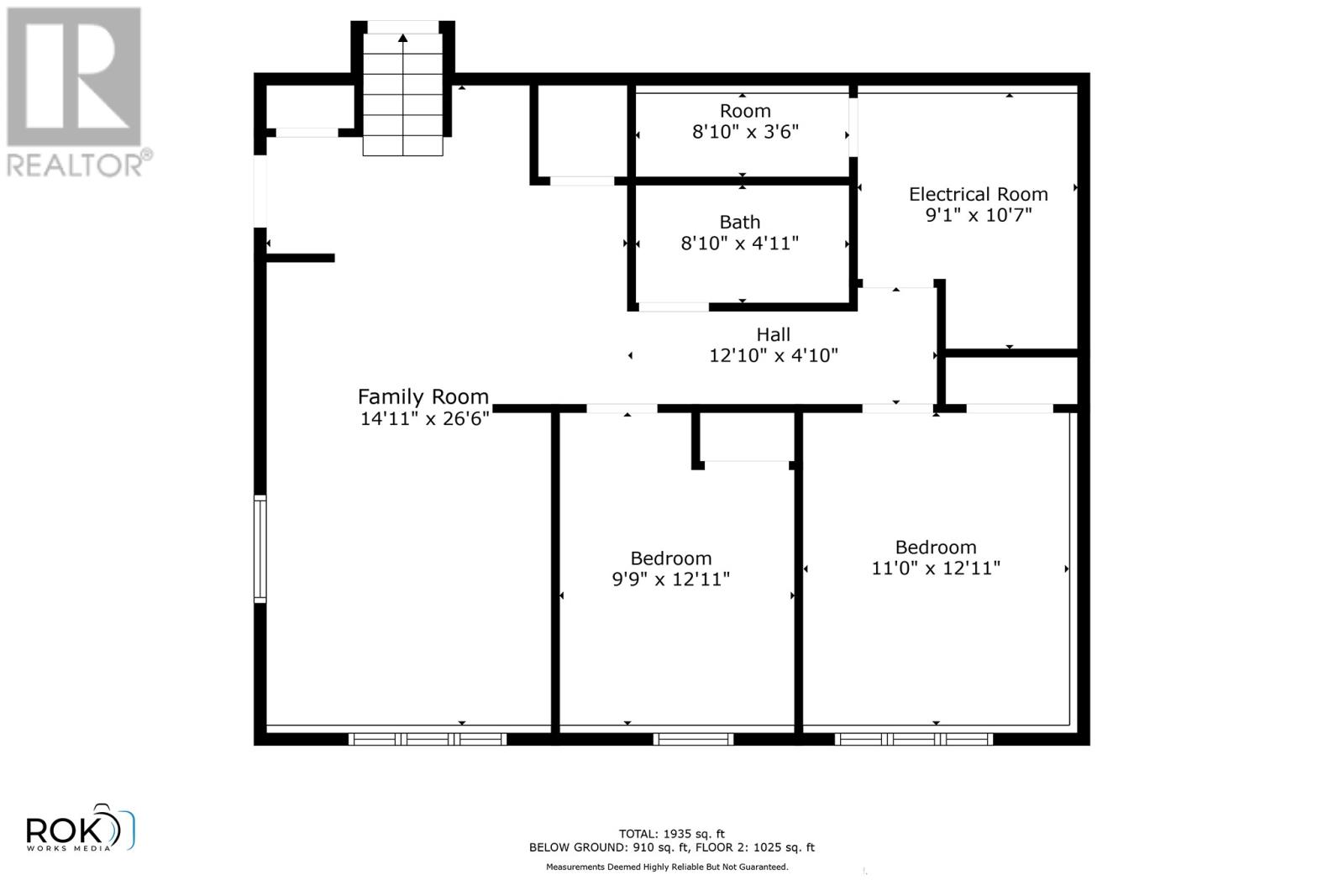Overview
- Single Family
- 4
- 2
- 1935
- 1981
Listed by: Hanlon Realty
Description
Welcome to 115 Rocky Place, a fully renovated gem tucked away on a quiet cul-de-sac in sought-after Conception Bay South. Sitting on a spacious ½ acre lot, this move-in ready home features a bright, open-concept main floor with a brand new kitchen, stainless steel appliances, a spacious walk-in pantry, and convenient main floor laundry. The home offers a total of 4 bedrooms â 2 on the main level and 2 in the fully developed basement â along with a full bathroom on each floor, making it ideal for families, guests, or a home office setup. Extensively upgraded throughout: all new PEX plumbing, updated electrical, new siding, some new windows, new drywall, fresh paint and plaster, new flooring, trim, and doors throughout. Additional exterior updates include a new groundwork driveway, upgraded weeping tile, and a roof approximately 6 years old. This property offers a perfect blend of modern updates, space, and privacy in a family-friendly neighbourhood. Just move in and enjoy! As per sellers direction - no conveyance of written signed offers prior to 5pm on April 6th and open for acceptance at 9pm on April 6th. (id:9704)
Rooms
- Bath (# pieces 1-6)
- Size: 8.10x4.11
- Bedroom
- Size: 11x12.11
- Bedroom
- Size: 9.9x12.11
- Family room
- Size: 14.11x26.6
- Storage
- Size: 9.11x10.7
- Bedroom
- Size: 9.2x9.9
- Foyer
- Size: 6.1x7.1
- Kitchen
- Size: 11.9x15
- Living room
- Size: 15.10x11.10
- Primary Bedroom
- Size: 12.10x11.2
Details
Updated on 2025-04-06 05:11:13- Year Built:1981
- Appliances:Dishwasher, Refrigerator, Stove
- Zoning Description:House
- Lot Size:1/2 ACRE
Additional details
- Building Type:House
- Floor Space:1935 sqft
- Architectural Style:Bungalow
- Stories:1
- Baths:2
- Half Baths:0
- Bedrooms:4
- Rooms:10
- Flooring Type:Mixed Flooring
- Foundation Type:Concrete
- Sewer:Septic tank
- Heating Type:Baseboard heaters
- Heating:Electric
- Exterior Finish:Vinyl siding
- Construction Style Attachment:Detached
Mortgage Calculator
- Principal & Interest
- Property Tax
- Home Insurance
- PMI





































