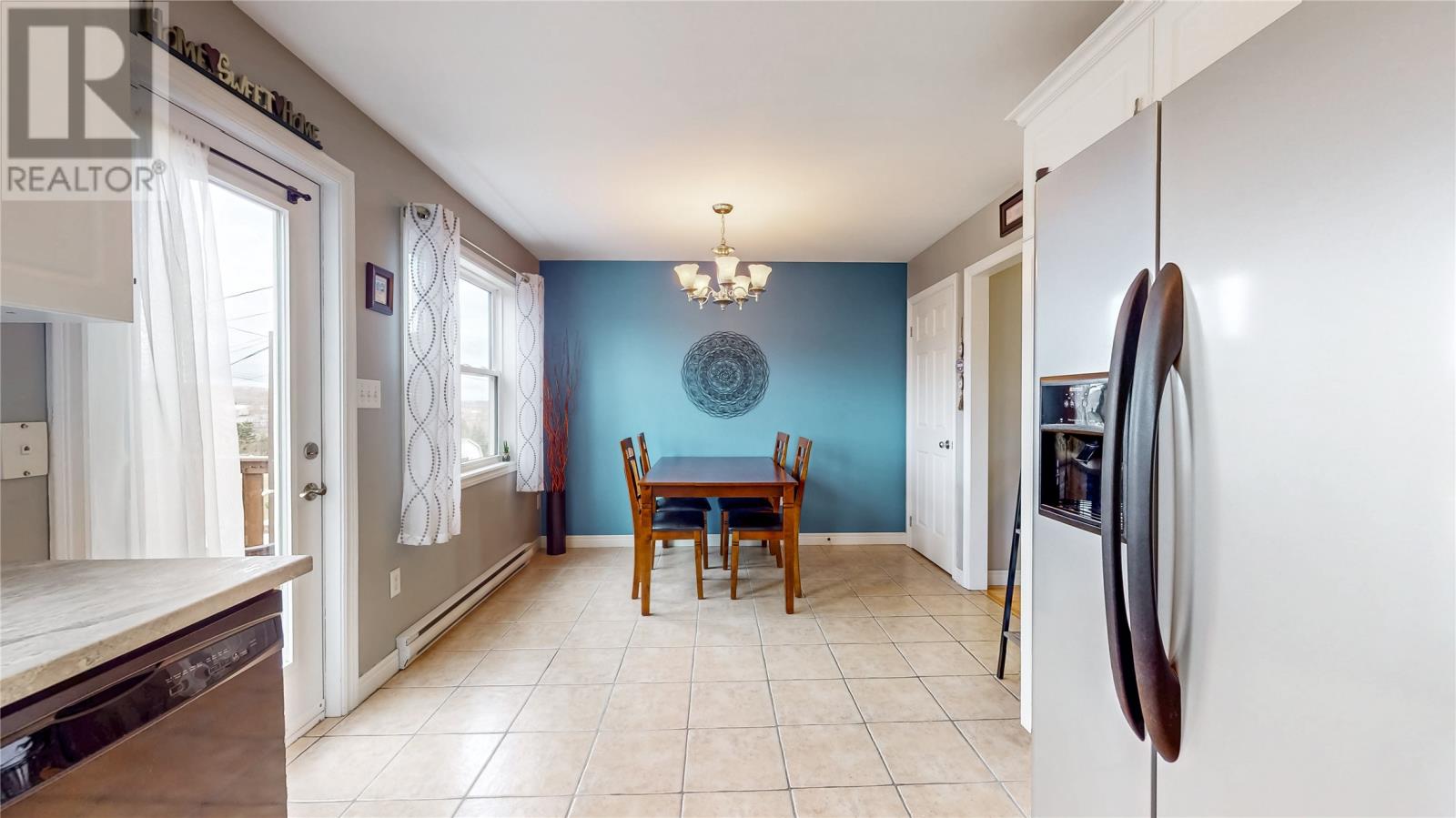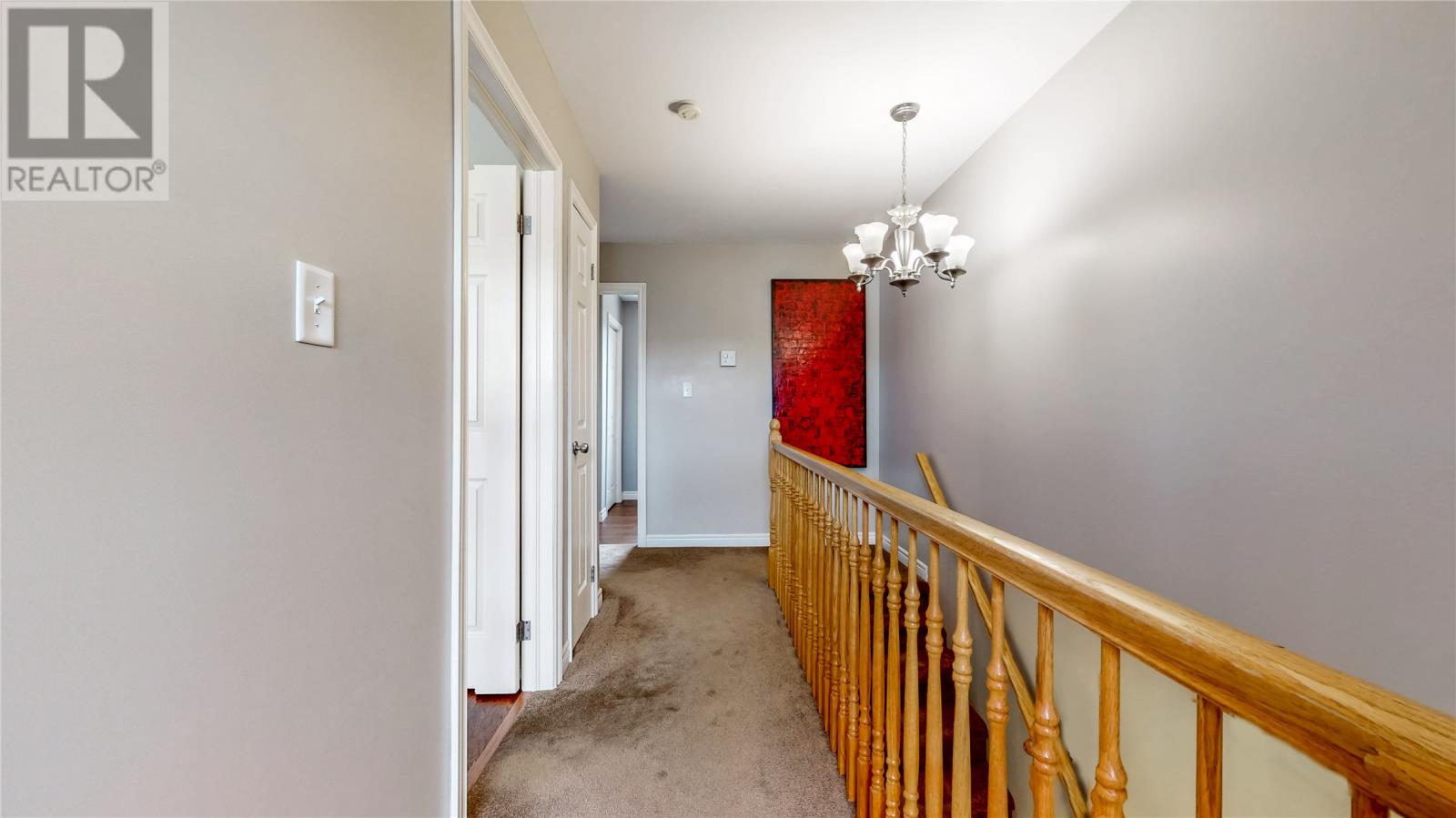Overview
- Single Family
- 4
- 2
- 1740
- 2006
Listed by: Keller Williams Platinum Realty
Description
Clean & pristine!  This fully-developed and exceptionally well cared for home offers 3 bedrooms up + one bedroom downstairs.  The main floor features a spacious eat-in kitchen with white cabinetry, an attractive tile backsplash, ceramic flooring & motion sensored under-cabinet lighting.  The living room features a bay window and hardwood flooring . On the lower level you will find the 4th bedroom, large half bath / laundry combination, and sizeable pantry plus a large storage closet. Because most of the basement is above ground, large windows bring in good natural light to enhance the space. Enjoy afternoon & evening sun on the back patio which offers complete city views all the way to Signal Hill ... invite friends & family over to watch the fireworks! Located close to all amenities, Eastern College, & Bowring Park!  The East Coast Trail can be accessed just across the street! Rear yard is fully fenced and the land extends beyond the rear fence to an open space. The recently added greenhouse will delight the gardener in you! Updates within past 10 years include: Front roof w/ ice & water shield (2016); back roof (2020/2021); upstairs laminate (2019); carpet on stairs & upper hallway (2019); front & back exterior doors (2022); kitchen updated with new hardware, handles & faucet (2017); new kitchen countertop & backsplash (2019); programmable thermostats (2015); driveway sealed (2017); greenhouse kit (2021); shed roof (2020/2021); attic insulation upgraded to R50 (2019); window clips replaced; dishwasher & stove replaced since 2020; microwave approx. 4 mths old. From the moment you walk in, you`ll immediately sense the care and pride the current owners have taken in this home. You can literally move in and start unpacking! Seller`s Direction on file that there will be no conveyance of any written signed offers prior to 6 PM on the 14th day of April, 2025. (All measurements to be considered approximate & should be verified) (id:9704)
Rooms
- Bath (# pieces 1-6)
- Size: 10` x 7`5""
- Bedroom
- Size: 7` x 9`9""
- Recreation room
- Size: 15` x 15`8""
- Foyer
- Size: 5`5"" x 5`1""
- Living room
- Size: 16`2"" x 11`
- Not known
- Size: 19` x 10`5""
- Bath (# pieces 1-6)
- Size: 4`10"" x 5`8""
- Bedroom
- Size: 8` x 7`
- Bedroom
- Size: 9`4"" x 11`6""
- Primary Bedroom
- Size: 12` x 12`6""
Details
Updated on 2025-04-14 16:10:32- Year Built:2006
- Appliances:Dishwasher, Refrigerator, See remarks, Stove, Washer, Dryer
- Zoning Description:House
- Lot Size:30 ft x 156 ft x 30 ft x 159 ft
Additional details
- Building Type:House
- Floor Space:1740 sqft
- Architectural Style:2 Level
- Stories:2
- Baths:2
- Half Baths:1
- Bedrooms:4
- Rooms:10
- Flooring Type:Carpeted, Ceramic Tile, Laminate
- Foundation Type:Poured Concrete, Wood
- Sewer:Municipal sewage system
- Heating Type:Baseboard heaters
- Heating:Electric
- Exterior Finish:Vinyl siding
- Construction Style Attachment:Semi-detached
Mortgage Calculator
- Principal & Interest
- Property Tax
- Home Insurance
- PMI
360° Virtual Tour
Listing History
| 2017-09-22 | $269,900 | 2017-08-31 | $279,900 |










































