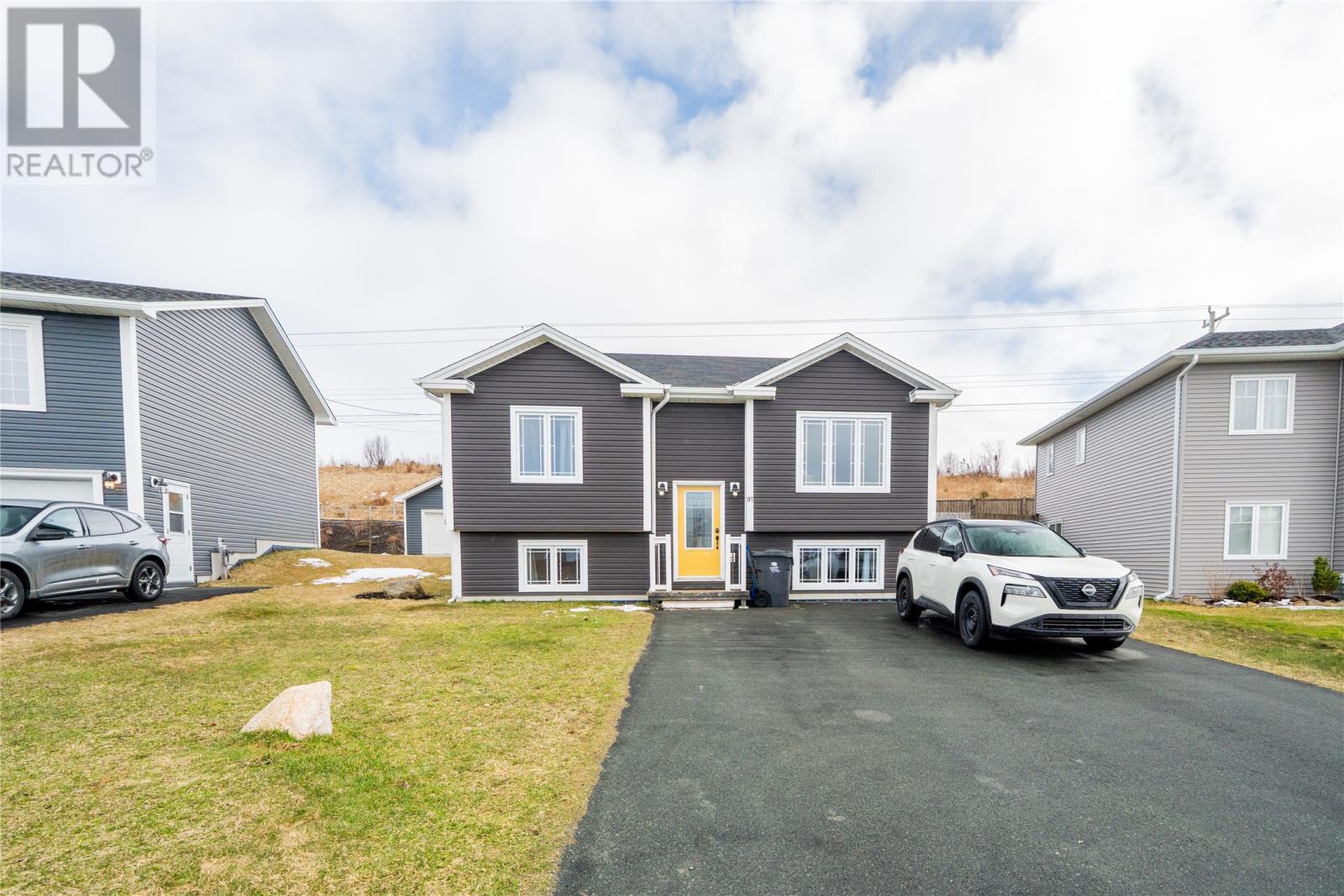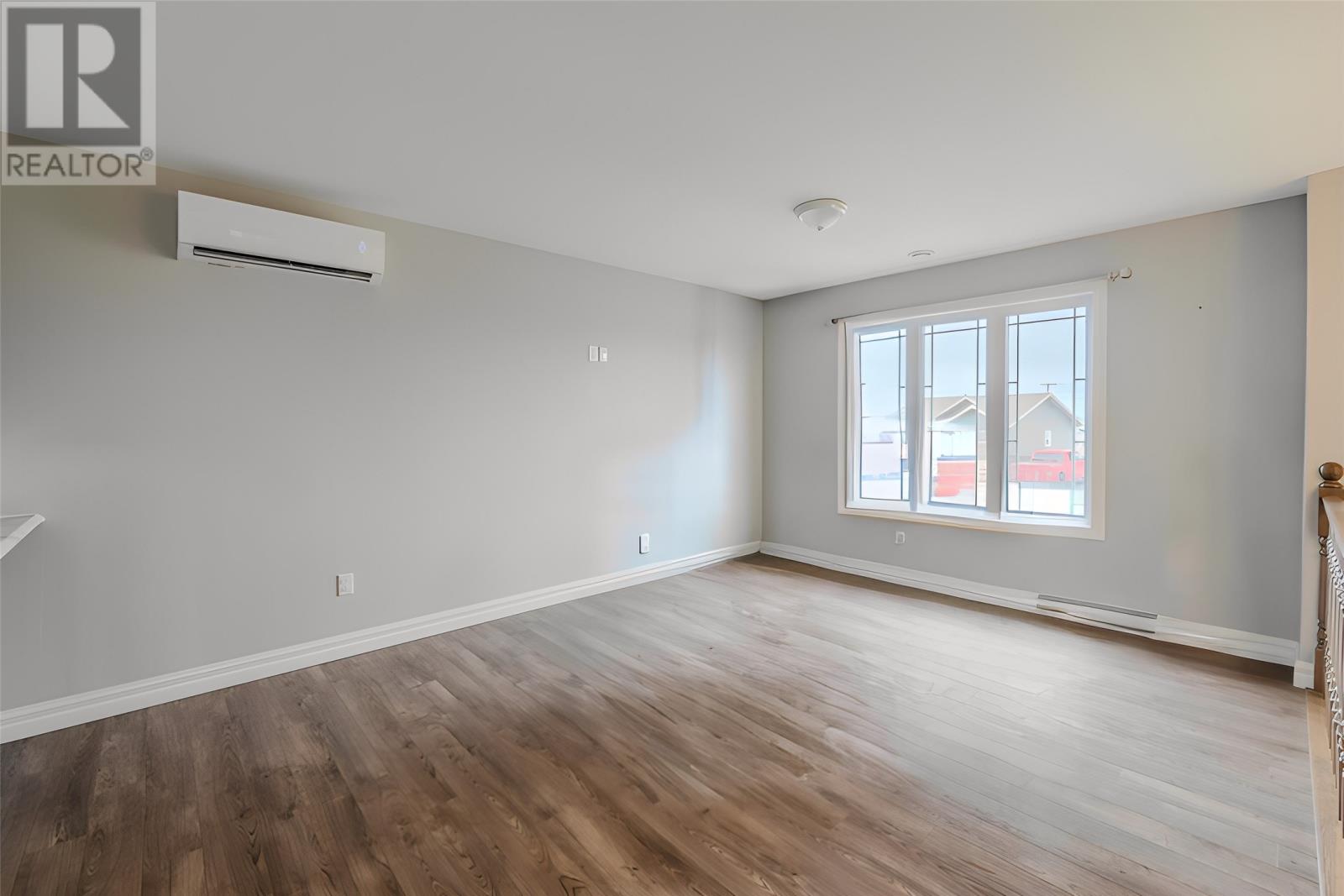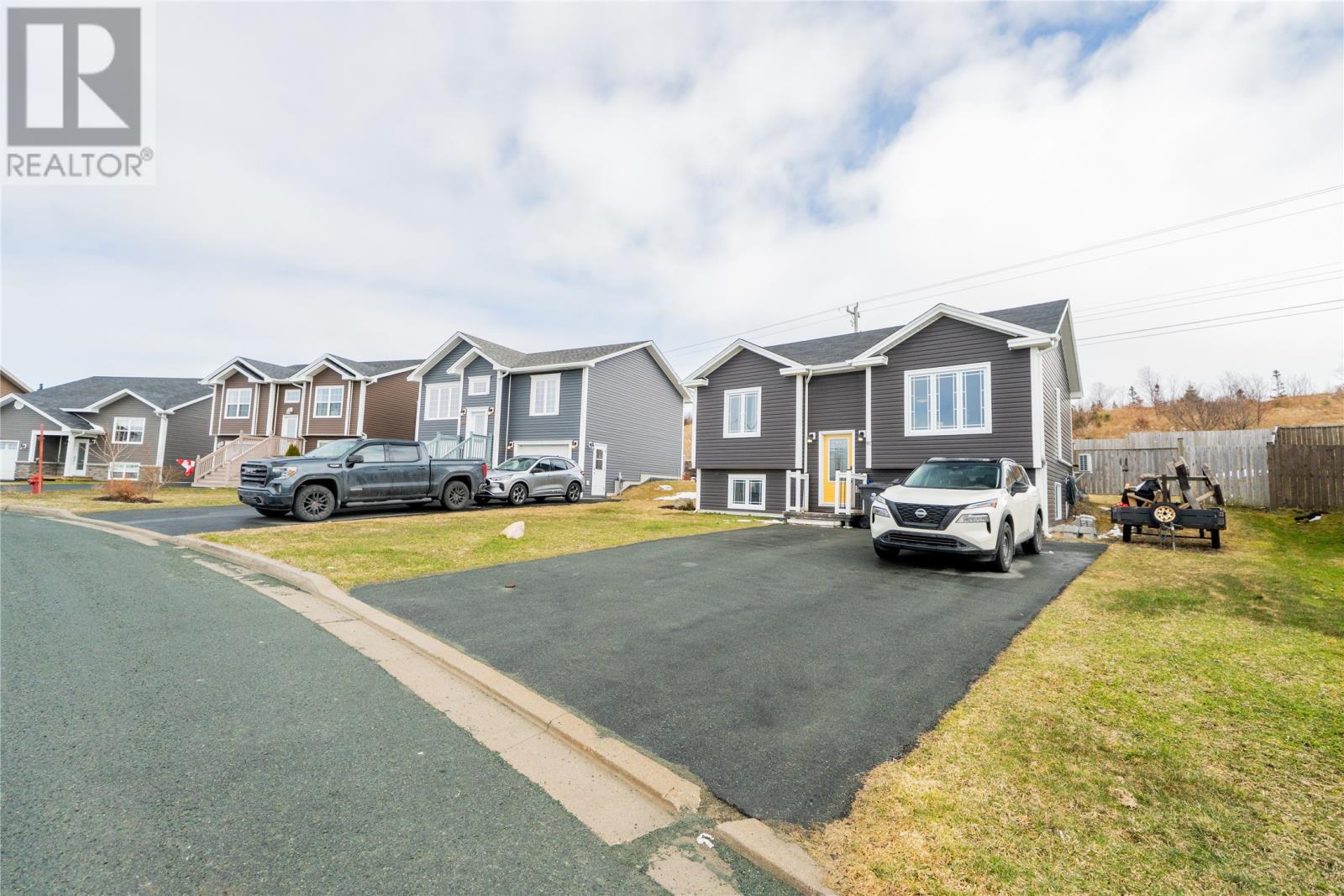Overview
- Single Family
- 3
- 2
- 1630
- 2015
Listed by: 3% Realty East Coast
Description
Welcome to this beautiful 3-bedroom, 2-bathroom home, offering breathtaking ocean views in a desirable area of Conception Bay South! Step inside to discover a bright and inviting open-concept living area, complete with mini split, ideal for entertaining and everyday living. The kitchen is well-equipped with modern appliances and ample storage space with a dine-up peninsula, while the dining and living room provide the perfect backdrop for family gatherings - and the view right out your window is INCREDIBLE! Enjoy your fully finished basement that includes a suite (3rd bedroom with full bath and large closet area) and an additional living space, offering endless possibilities for entertainment or relaxation. Step outside into your private, fenced backyard â a perfect place for outdoor activities, gardening, or simply enjoying the fresh air. (Recent upgrades include mini split, eavestrough, a new rear door on the main, hardwood stairs, new microwave, small garden shed, and a fully finished basement!). As per Seller`s Direction there will be no conveyance of offers prior to 6pm Sunday April 13th, all offers to be left open until 9pm. (id:9704)
Rooms
- Bath (# pieces 1-6)
- Size: 3pc
- Bedroom
- Size: 11.7x14.10
- Office
- Size: 9.8x8.3
- Recreation room
- Size: 14.3x17.1
- Storage
- Size: 8.2x5.9
- Utility room
- Size: 11.9x5.9
- Bath (# pieces 1-6)
- Size: 4pc
- Bedroom
- Size: 11.3x9.3
- Foyer
- Size: 6.10x3.9
- Kitchen
- Size: 15.1x9.8
- Living room - Dining room
- Size: 15.7x15
- Primary Bedroom
- Size: 12.6x9.5
Details
Updated on 2025-04-14 16:10:14- Year Built:2015
- Appliances:Dishwasher, Refrigerator, Stove, Washer, Dryer
- Zoning Description:House
- Lot Size:42x109x66x98.75
Additional details
- Building Type:House
- Floor Space:1630 sqft
- Stories:1
- Baths:2
- Half Baths:0
- Bedrooms:3
- Rooms:12
- Flooring Type:Laminate, Mixed Flooring
- Construction Style:Split level
- Sewer:Municipal sewage system
- Cooling Type:Air exchanger
- Heating Type:Baseboard heaters
- Heating:Electric
- Exterior Finish:Vinyl siding
- Construction Style Attachment:Detached
Mortgage Calculator
- Principal & Interest
- Property Tax
- Home Insurance
- PMI









































