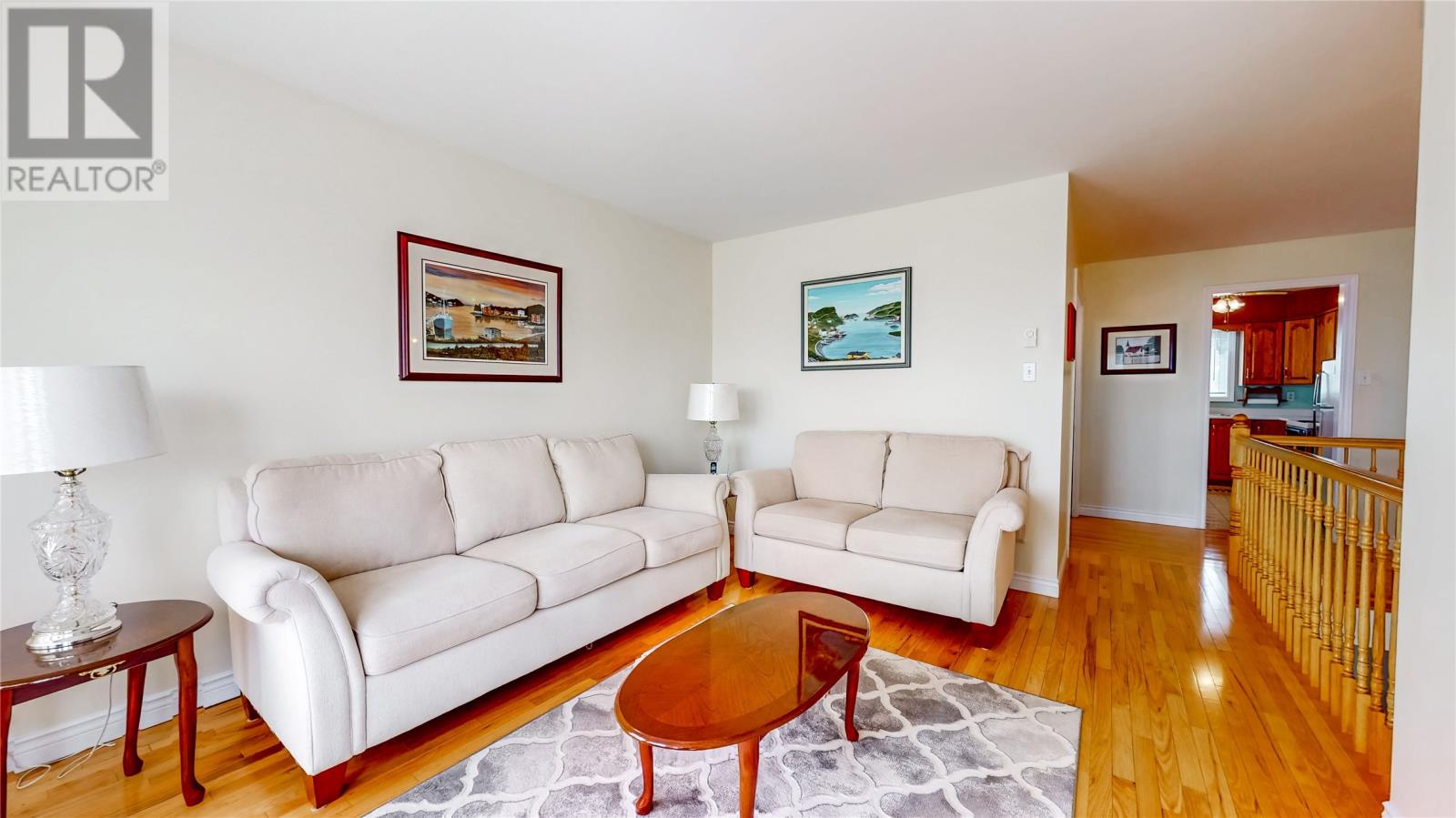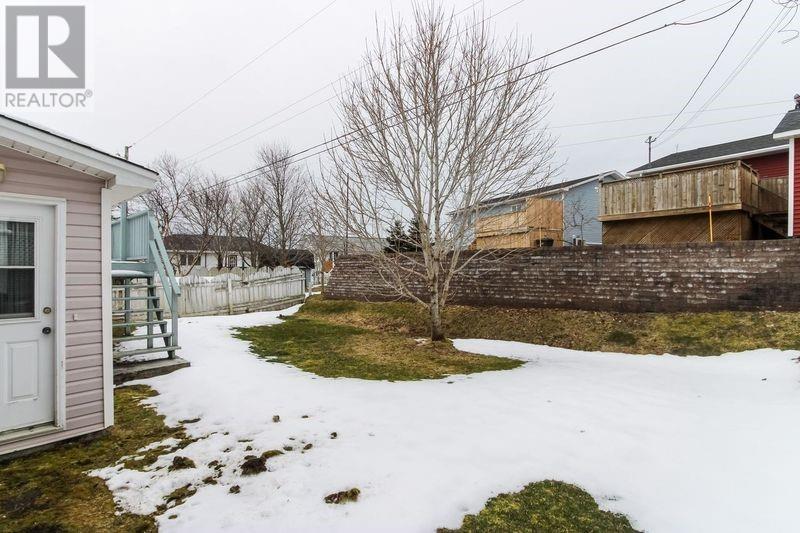Overview
- Single Family
- 3
- 3
- 2184
- 1994
Listed by: Royal LePage Atlantic Homestead
Description
This meticulously maintained single family home is awaiting its new owners. This home has so much to offer which is evident upon entering. Large foyer, hardwood stairs leading to the main floor and lower level, hardwoods throughout the main living space, eat in kitchen, separate dining room with pocket doors, an inviting living room with tons of natural light, main floor bathroom, 3 bedrooms, the primary bedroom has a walk in closet and a 3 piece bath. The lower level offers a large rec room space with a propane fireplace along with a half bath/laundry combo. The remainder of the basement is unfinished and offers endless opportunities, it also has a covered rear stairwell for an added convenience, southern exposure and is close to schools, shopping and amenities! No conveyance of offers until Sunday April 13th at 12pm. All offers to be left open until 5pm April 13th. (id:9704)
Rooms
- Bath (# pieces 1-6)
- Size: 5.2X5
- Laundry room
- Size: 5.2X6.3
- Recreation room
- Size: 11X24.3
- Storage
- Size: 11.9X18
- Storage
- Size: 11.3X30.3
- Bath (# pieces 1-6)
- Size: 5.11X7.7
- Bedroom
- Size: 9.2X13
- Bedroom
- Size: 8.4X13
- Dining room
- Size: 7.10X12.3
- Eating area
- Size: 8X9.2
- Ensuite
- Size: 4.11X7.7
- Foyer
- Size: 6.8X5.10
- Kitchen
- Size: 8X12
- Living room
- Size: 11X16.3
- Primary Bedroom
- Size: 11.4X13.3
Details
Updated on 2025-04-15 13:10:18- Year Built:1994
- Appliances:Refrigerator, See remarks, Stove, Washer, Dryer
- Zoning Description:House
- Lot Size:49.2X98.6X49.2X98.6
- Amenities:Shopping
Additional details
- Building Type:House
- Floor Space:2184 sqft
- Stories:1
- Baths:3
- Half Baths:1
- Bedrooms:3
- Rooms:15
- Flooring Type:Carpeted, Hardwood, Other
- Construction Style:Split level
- Foundation Type:Concrete
- Sewer:Municipal sewage system
- Heating Type:Baseboard heaters
- Heating:Electric
- Exterior Finish:Vinyl siding
- Fireplace:Yes
- Construction Style Attachment:Detached
Mortgage Calculator
- Principal & Interest
- Property Tax
- Home Insurance
- PMI











































