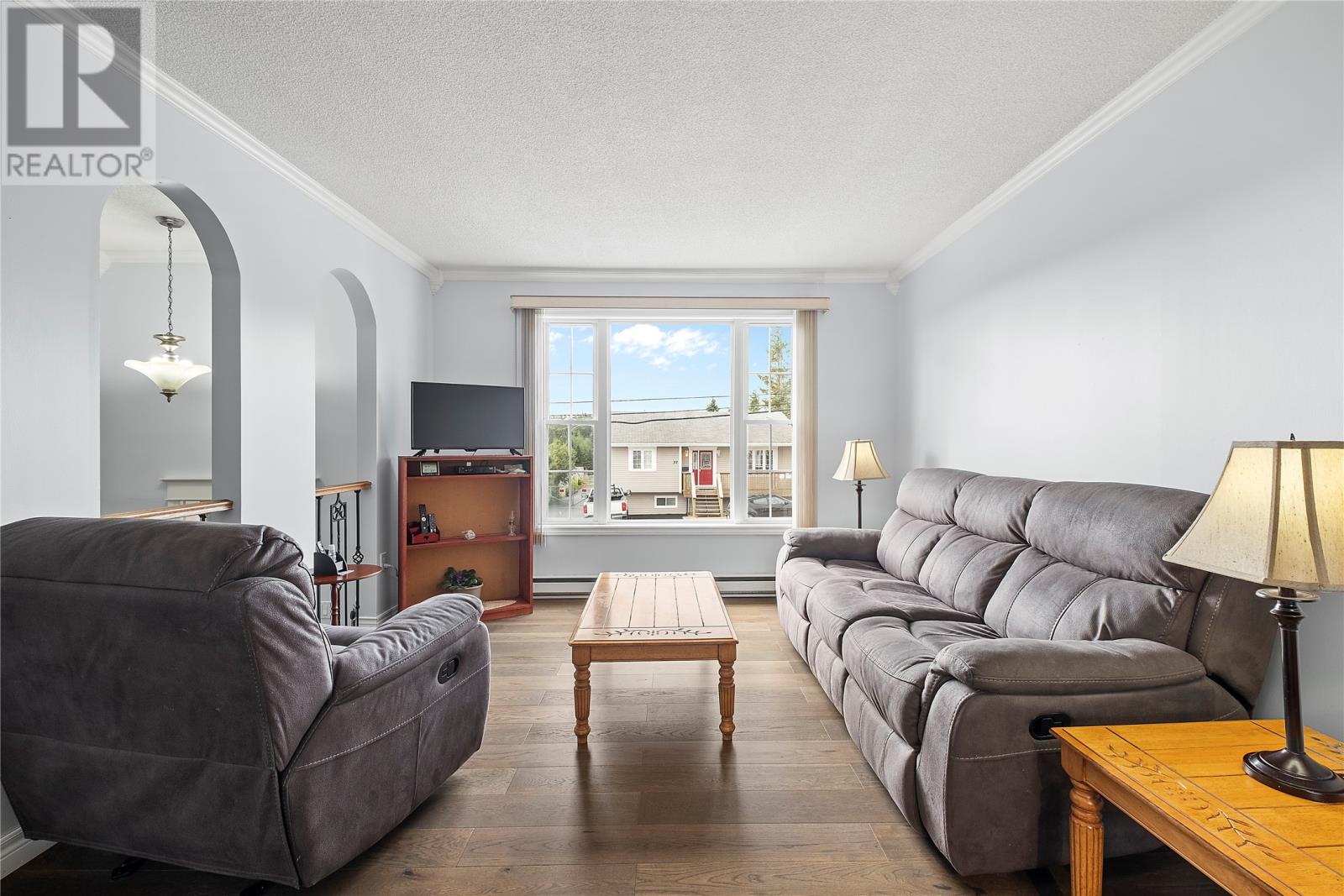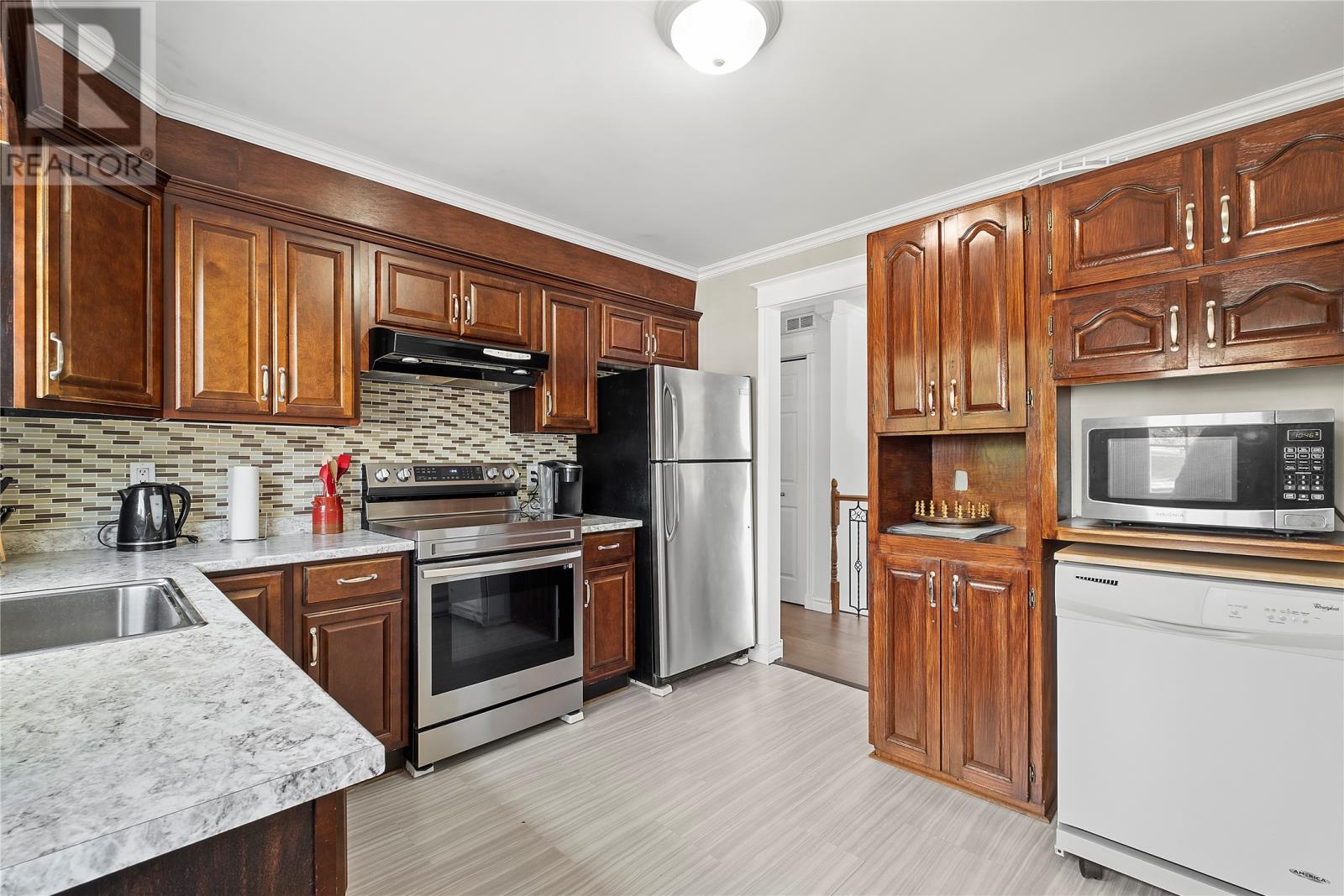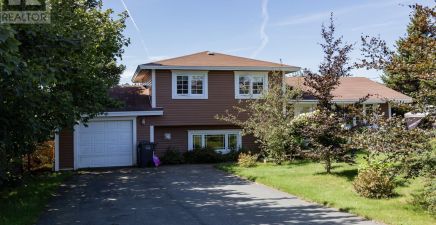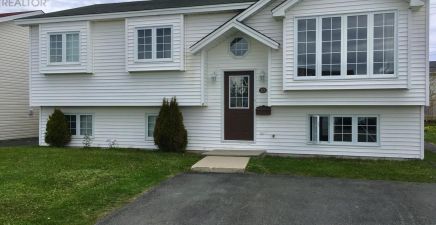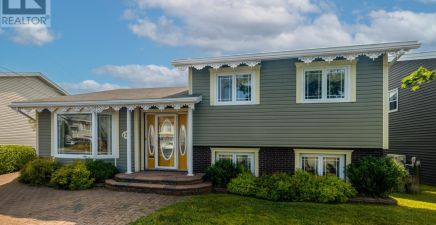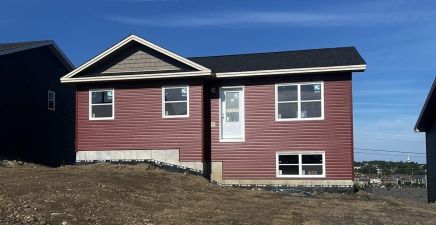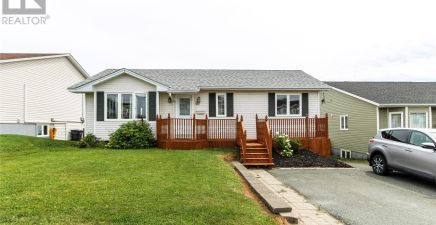Overview
- Single Family
- 4
- 2
- 1976
- 1988
Listed by: Royal LePage Atlantic Homestead
Description
Welcome to 32 Mountainview Drive, a bright and spacious single-family home in the highly sought-after Goulds neighborhood! This meticulously maintained, one-owner residence has undergone extensive renovations, reflecting pride of ownership throughout. Upon entering the split-entry home, youâre greeted by an open living room bathed in natural light from a large front window. The living area flows seamlessly into the inviting dining room, which leads to a stunning kitchen featuring ample cabinet space, mostly stainless steel appliances, and views of a captivating garden. The main floor also boasts a beautifully remodeled bathroom and three well-appointed bedrooms, including the primary bedroom. The lower level offers a spacious rec room, an additional bedroom, a laundry room, a storage room, and a half bathroom that could easily be converted into a full bath. Thereâs also a convenient mudroom leading to the backyard. This home is equipped with two mini-split systems for energy-efficient heating and cooling, ensuring comfort year-round. The great-sized, fully fenced backyard features a large patio, a 12x12 shed with an attached 12x8 storage area, and plenty of space for children to play. Situated on a quiet street, this home is conveniently close to walking trails, schools, recreational facilities, and daycaresâoffering an abundance of nearby amenities. Donât miss the opportunity to make this beautiful home your own! (id:9704)
Rooms
- Bath (# pieces 1-6)
- Size: 2 PC
- Bedroom
- Size: 12x11.3
- Laundry room
- Size: 7x9
- Mud room
- Size: 10.3x6
- Recreation room
- Size: 18x15.10
- Storage
- Size: 7x10
- Bath (# pieces 1-6)
- Size: 4 PCS
- Bedroom
- Size: 10.1x7.6
- Bedroom
- Size: 9.9x8
- Dining room
- Size: 9x11.1
- Kitchen
- Size: 11x11
- Living room
- Size: 13.9x11.7
- Primary Bedroom
- Size: 11x10.8
Details
Updated on 2024-09-03 06:02:20- Year Built:1988
- Appliances:Dishwasher, Refrigerator, Microwave, Stove, Washer, Dryer
- Zoning Description:House
- Lot Size:50x100
- Amenities:Recreation
Additional details
- Building Type:House
- Floor Space:1976 sqft
- Stories:1
- Baths:2
- Half Baths:1
- Bedrooms:4
- Rooms:13
- Flooring Type:Laminate, Other
- Fixture(s):Drapes/Window coverings
- Construction Style:Split level
- Foundation Type:Concrete
- Sewer:Municipal sewage system
- Cooling Type:Air exchanger
- Heating:Electric
- Exterior Finish:Wood shingles, Vinyl siding
- Construction Style Attachment:Detached
School Zone
| St. Kevin’s High | 9 - L3 |
| St. Kevin’s Junior High | 6 - 8 |
| Goulds Elementary | K - 5 |
Mortgage Calculator
- Principal & Interest
- Property Tax
- Home Insurance
- PMI




