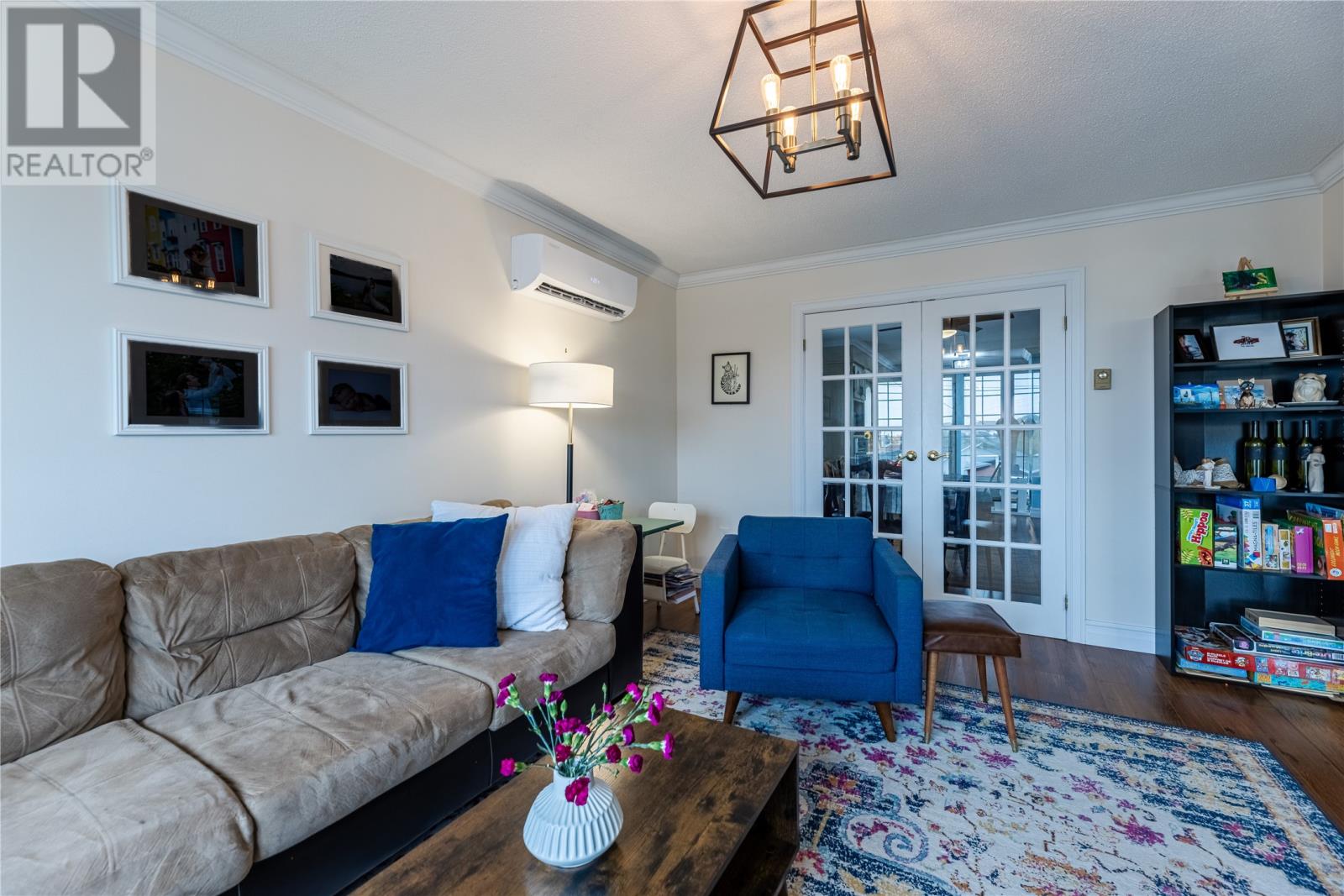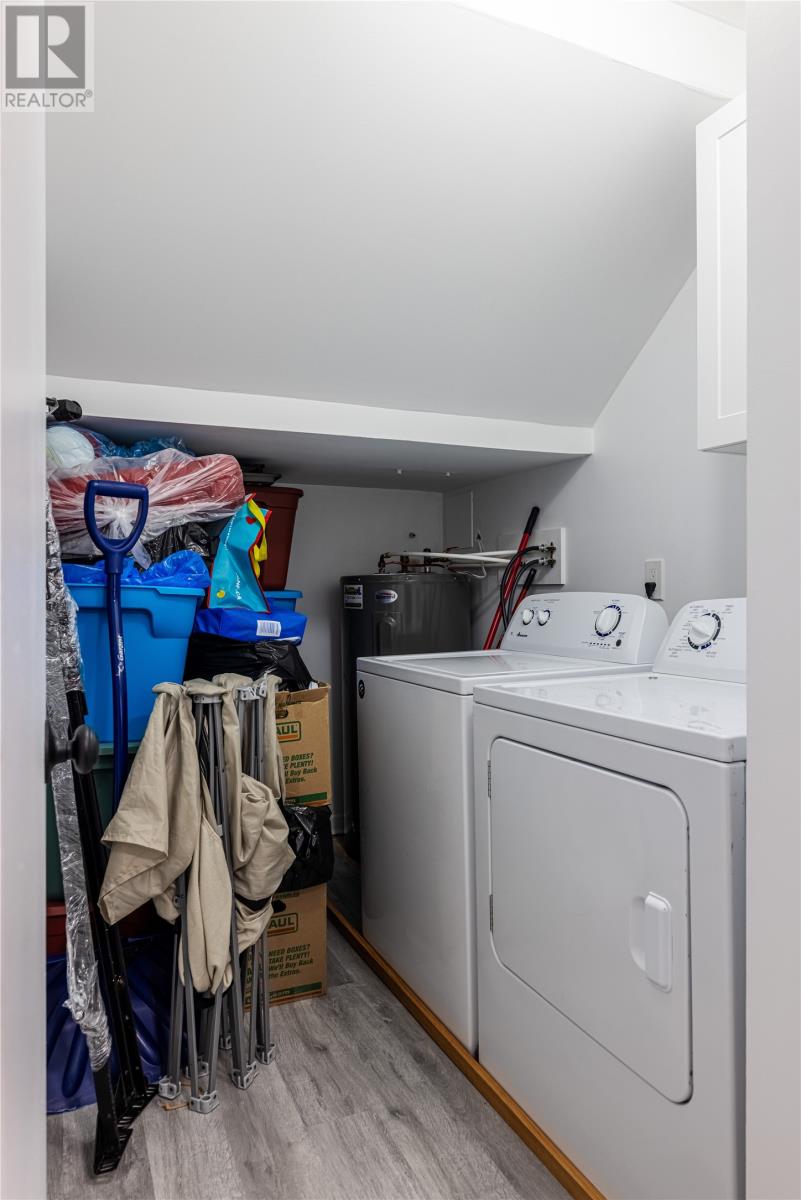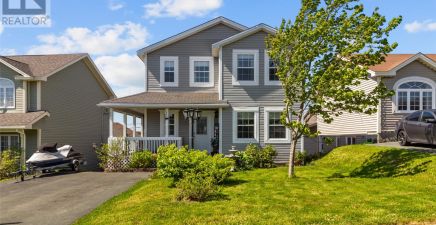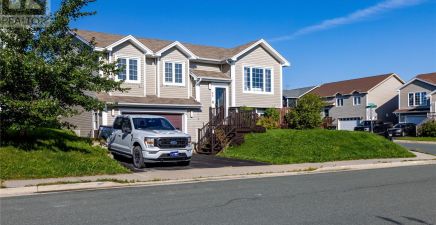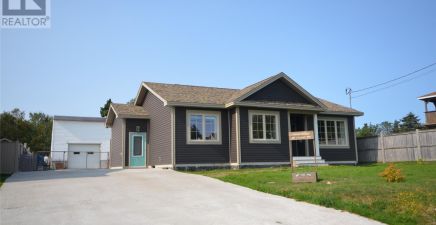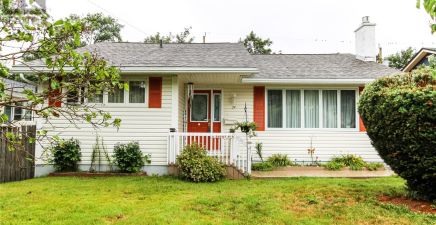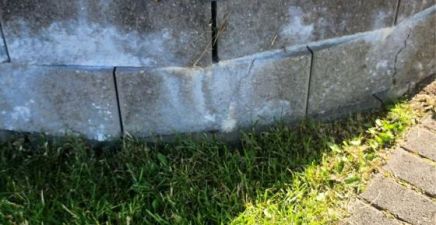Overview
- Single Family
- 4
- 3
- 2610
- 1990
Listed by: Keller Williams Platinum Realty
Description
This LARGE, BRIGHT REGISTERED 2 APARTMENT house with a very private backyard is a perfect home for the first time home buyer looking to offset their mortgage with a beautiful newly renovated self contained basement apartment! Ideally situated close to Columbus Dr it`s just minutes to all major amenities including schools, MUN, hospitals and malls( it`s even on the bus route!) You will be impressed with the size of this home from the moment you step inside! The large living room with french doors offers the option of an open concept space as you enter the spacious dining area and kitchen! A large primary bedroom with double closets and a MINI SPLIT heat pump, 2 other good sized bedrooms and the main bath round out this level. The living room and the basement family room also have MINI SPLITS ( 3 in total) for total comfort all year! Downstairs is a bright spacious family room and games room/office, storage room and 1/2 bath with laundry. The potential is there for a 4th bedroom! With it`s own driveway and a grade level entry the 1 bedroom remodeled apartment is in awesome condition with new flooring, new paint throughout, fresh white kitchen, large bedroom and living room, separate laundry and storage. Currently rented to a great tenant for $900pou. Some BONUS features that sets this house apart are a double driveway that has paved rear access to more parking and a 36 X 20 wired and heated shed that fits 2 cars and all of your storage needs, a large private ground level deck and an awesome spacious play area for the kids! With all vinyl windows, all pex plumbing, and more this house is move-in ready!! All measurements are approximate and should be verified by the Purchaser. This listing is subject to a Seller`s Direction regarding offers and no offers will be presented until 6pm on Saturday Sept 14 (id:9704)
Rooms
- Bath (# pieces 1-6)
- Size: 4 piece
- Family room
- Size: 19.2 X 10.8
- Games room
- Size: 14.6 X 9
- Laundry room
- Size: 10.9 X 7.7
- Not known
- Size: 10 X 9.10
- Not known
- Size: 13.11 X 11.3
- Not known
- Size: 13.7 X 10.4
- Not known
- Size: 9 X 6
- Storage
- Size: x 00
- Bath (# pieces 1-6)
- Size: 4 Piece
- Bedroom
- Size: 11.6 X 10.11
- Bedroom
- Size: 10.11 X 9
- Dining room
- Size: 10.10 X 11.10
- Kitchen
- Size: 15 X 11.10
- Living room
- Size: 15.8 X 11.10
- Primary Bedroom
- Size: 13.2 X 12.10
Details
Updated on 2024-09-15 06:02:20- Year Built:1990
- Appliances:Dishwasher, Refrigerator, Stove, Washer, Dryer
- Zoning Description:Two Apartment House
- Lot Size:45X189X10X69X131
- Amenities:Recreation, Shopping
Additional details
- Building Type:Two Apartment House
- Floor Space:2610 sqft
- Architectural Style:Bungalow
- Stories:1
- Baths:3
- Half Baths:1
- Bedrooms:4
- Rooms:16
- Flooring Type:Laminate, Other
- Sewer:Municipal sewage system
- Cooling Type:Air exchanger
- Heating Type:Baseboard heaters
- Heating:Electric
- Exterior Finish:Vinyl siding
- Construction Style Attachment:Detached
Mortgage Calculator
- Principal & Interest
- Property Tax
- Home Insurance
- PMI
Listing History
| 2016-03-10 | $299,900 |


