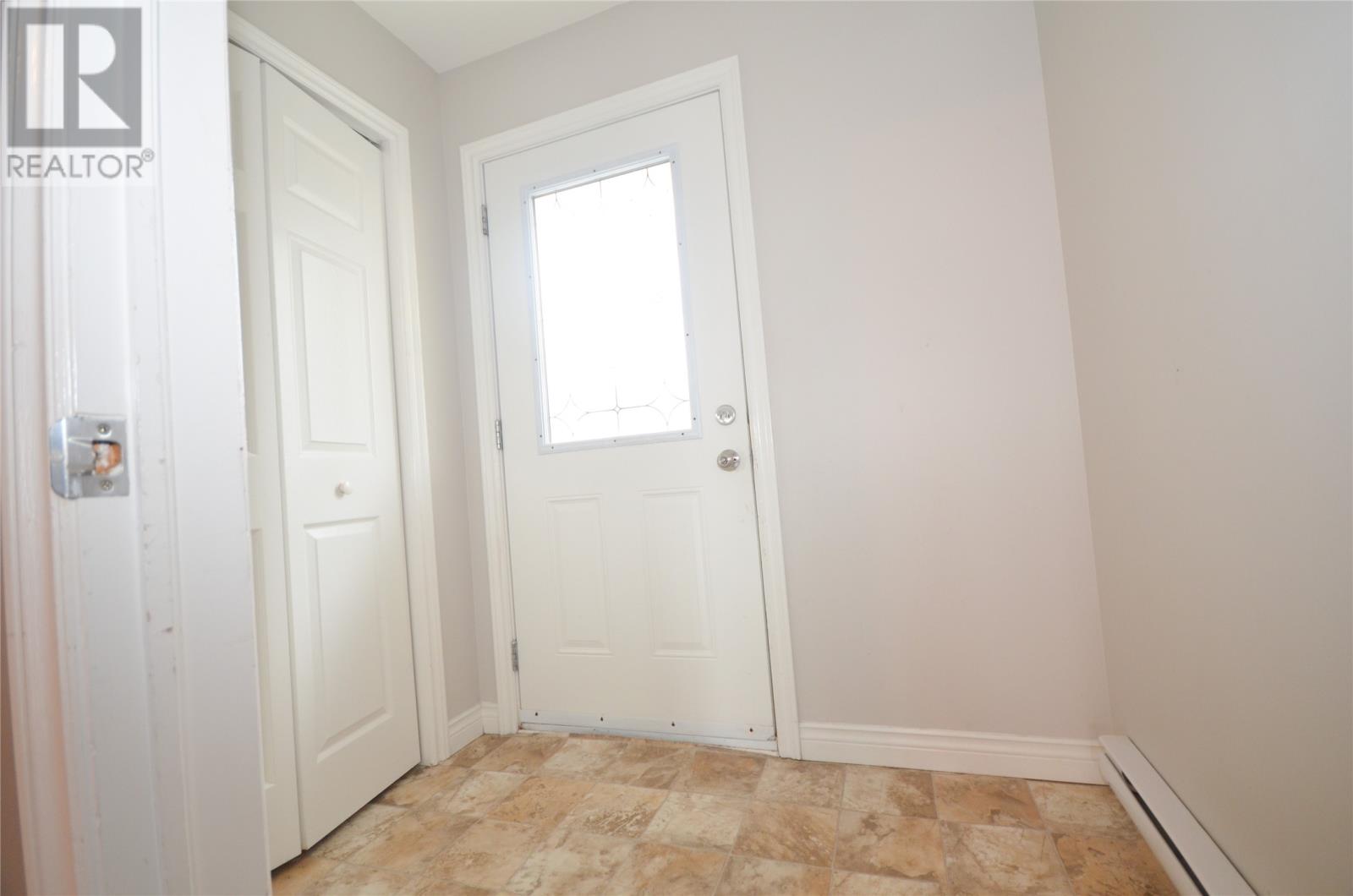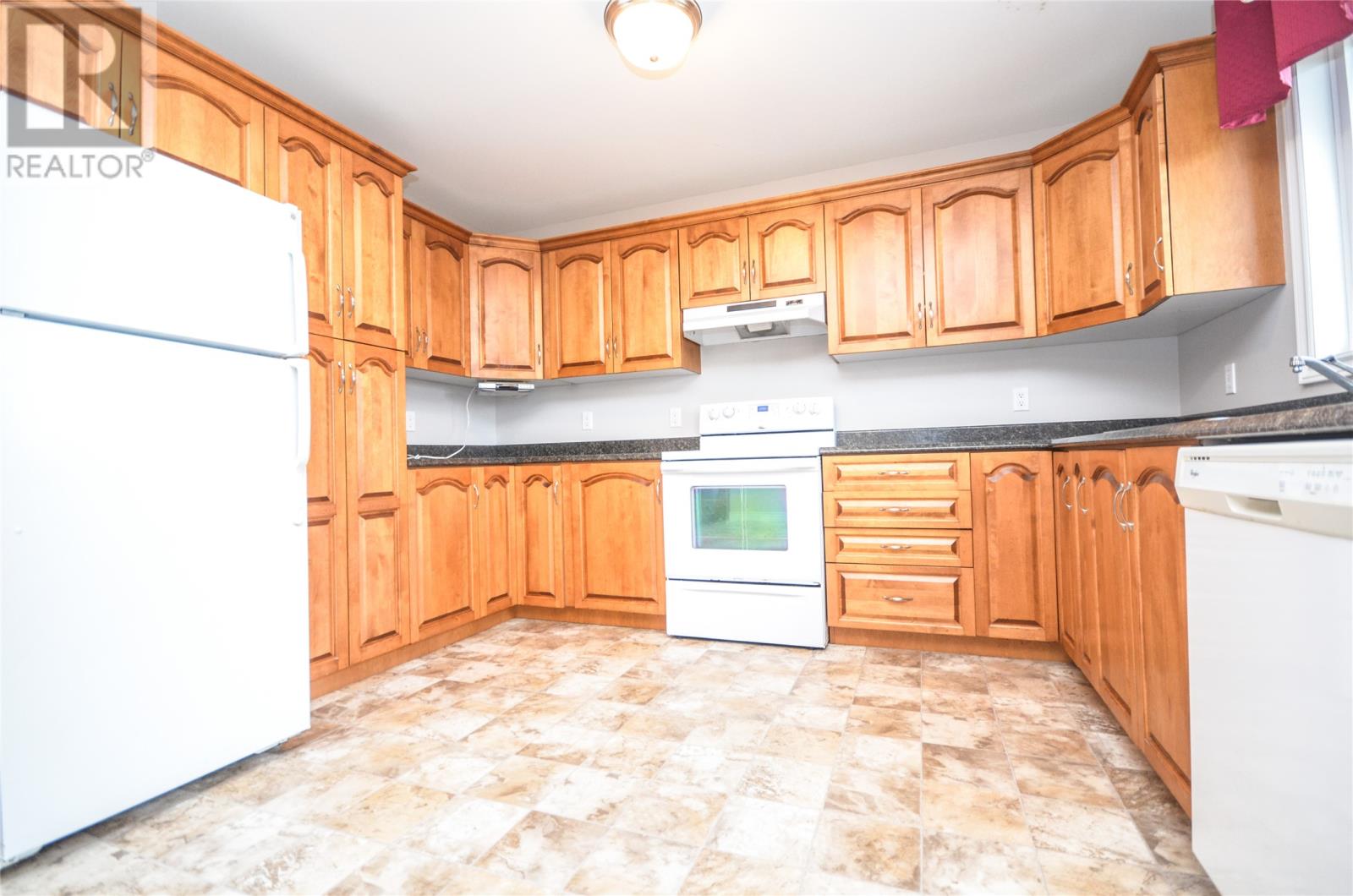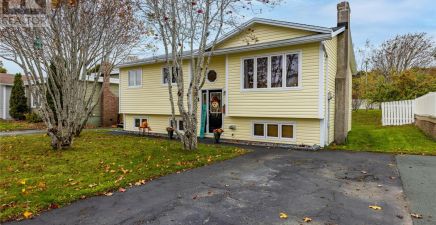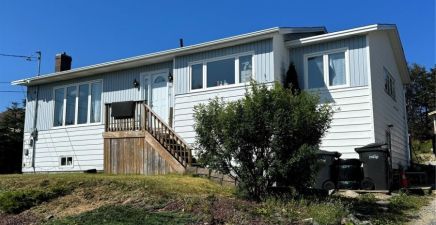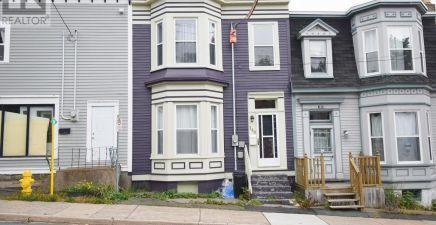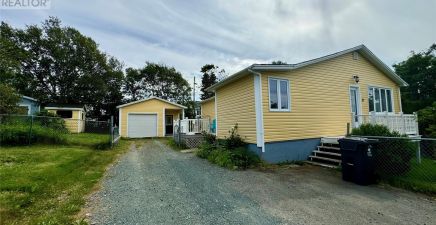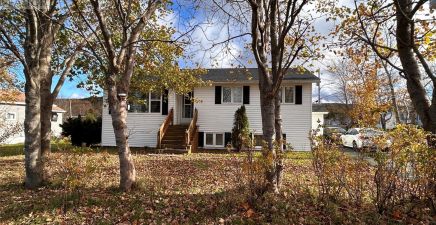Overview
- Single Family
- 4
- 2
- 2460
- 2006
Listed by: Century 21 Seller`s Choice Inc.
Description
Welcome to this inviting grade-level bungalow located in the heart of Conception Bay South, a thriving and picturesque community. With over 1200 sq. ft. on the main floor, this home is ideal for families just starting out or those looking to downsize. Step inside to discover a spacious living room perfect for relaxing, and an eat-in kitchen with lots of counter space. The newly built patio offers southern exposure, providing the perfect spot to unwind and enjoy stunning sunsets over Conception Bay. The main floor features three bedrooms, including a primary suite complete with a 3-piece ensuite and a stand-up shower for added convenience. Downstairs, the partially developed basement includes a bedroom, rec room, and ample storage space, offering endless potential. Outside, youâll find a fully fenced and beautifully landscaped yard, perfect for outdoor enjoyment. Located close to CBS arenas, shopping centers, and scenic walking trails, this home offers both convenience and charm. Don`t miss your chance to view this lovely home! As per the seller`s direction, there is no conveyance of any offers before 5 pm on Monday, October 14, 2024. All Offers will be left open until 9pm and they will be responded to by then. (id:9704)
Rooms
- Bedroom
- Size: 15x13
- Mud room
- Size: 5x8
- Office
- Size: 13x10.5
- Recreation room
- Size: 19x13
- Bedroom
- Size: 10.3x9.5
- Bedroom
- Size: 11.49.11
- Living room
- Size: 15.10x11.5
- Not known
- Size: 16x12.6
- Primary Bedroom
- Size: 13.1x10.4
Details
Updated on 2024-10-14 06:02:08- Year Built:2006
- Zoning Description:House
- Lot Size:50x100
- Amenities:Recreation, Shopping
- View:Ocean view
Additional details
- Building Type:House
- Floor Space:2460 sqft
- Architectural Style:Bungalow
- Stories:1
- Baths:2
- Half Baths:0
- Bedrooms:4
- Flooring Type:Laminate, Mixed Flooring, Other
- Foundation Type:Concrete
- Sewer:Municipal sewage system
- Heating Type:Baseboard heaters
- Heating:Electric
- Exterior Finish:Vinyl siding
- Construction Style Attachment:Detached
School Zone
| Queen Elizabeth Regional High | L1 - L3 |
| Frank Roberts Junior High | 8 - 9 |
| Admiral`s Academy | K - 7 |
Mortgage Calculator
- Principal & Interest
- Property Tax
- Home Insurance
- PMI


