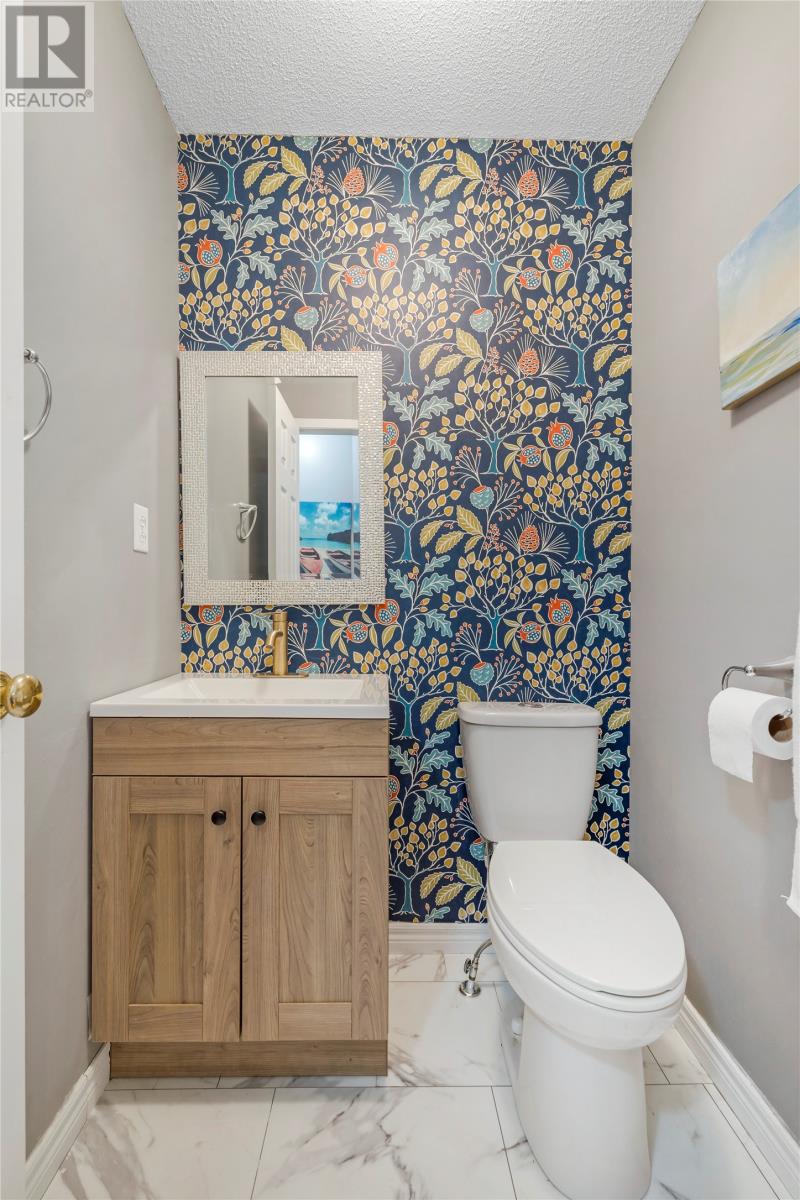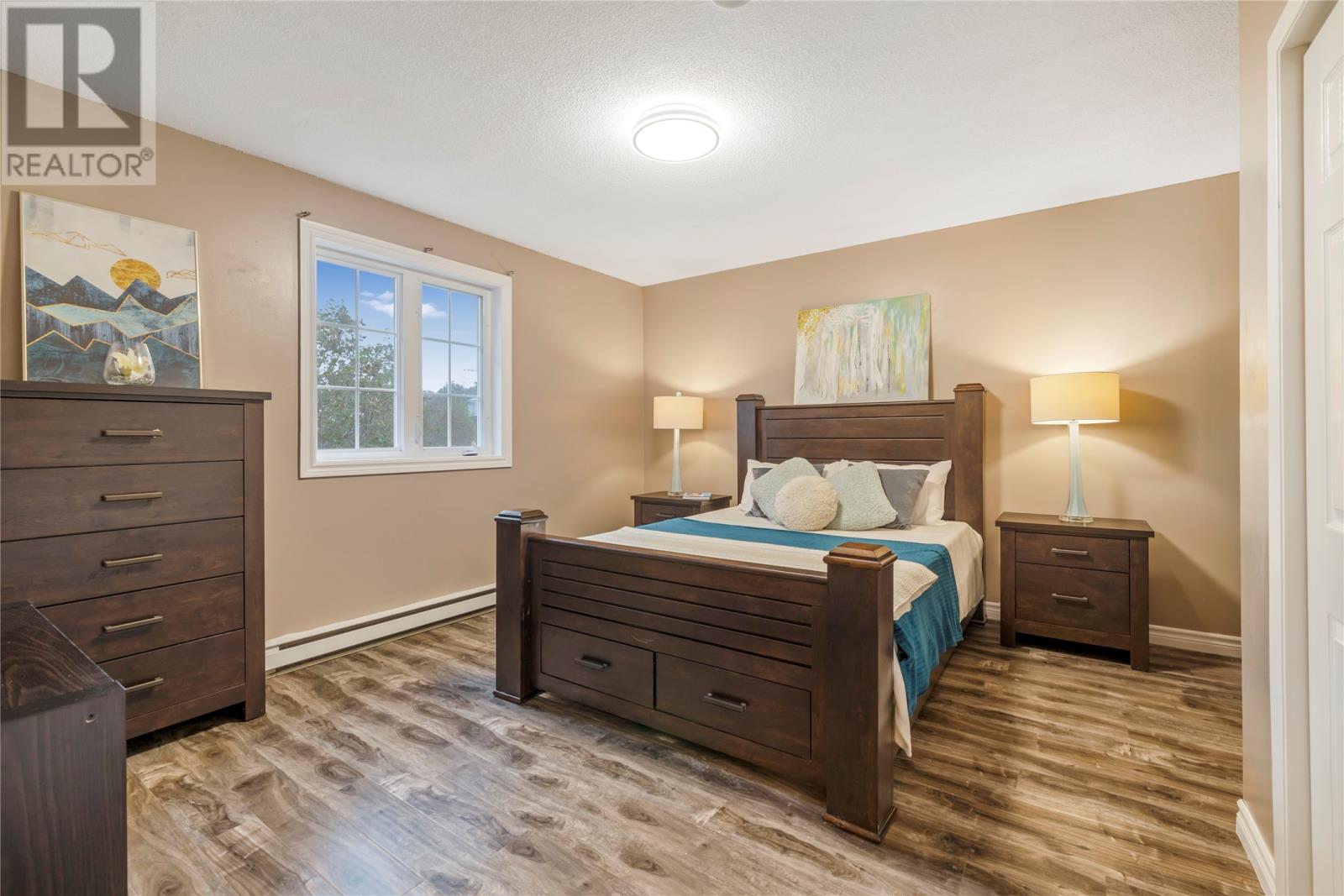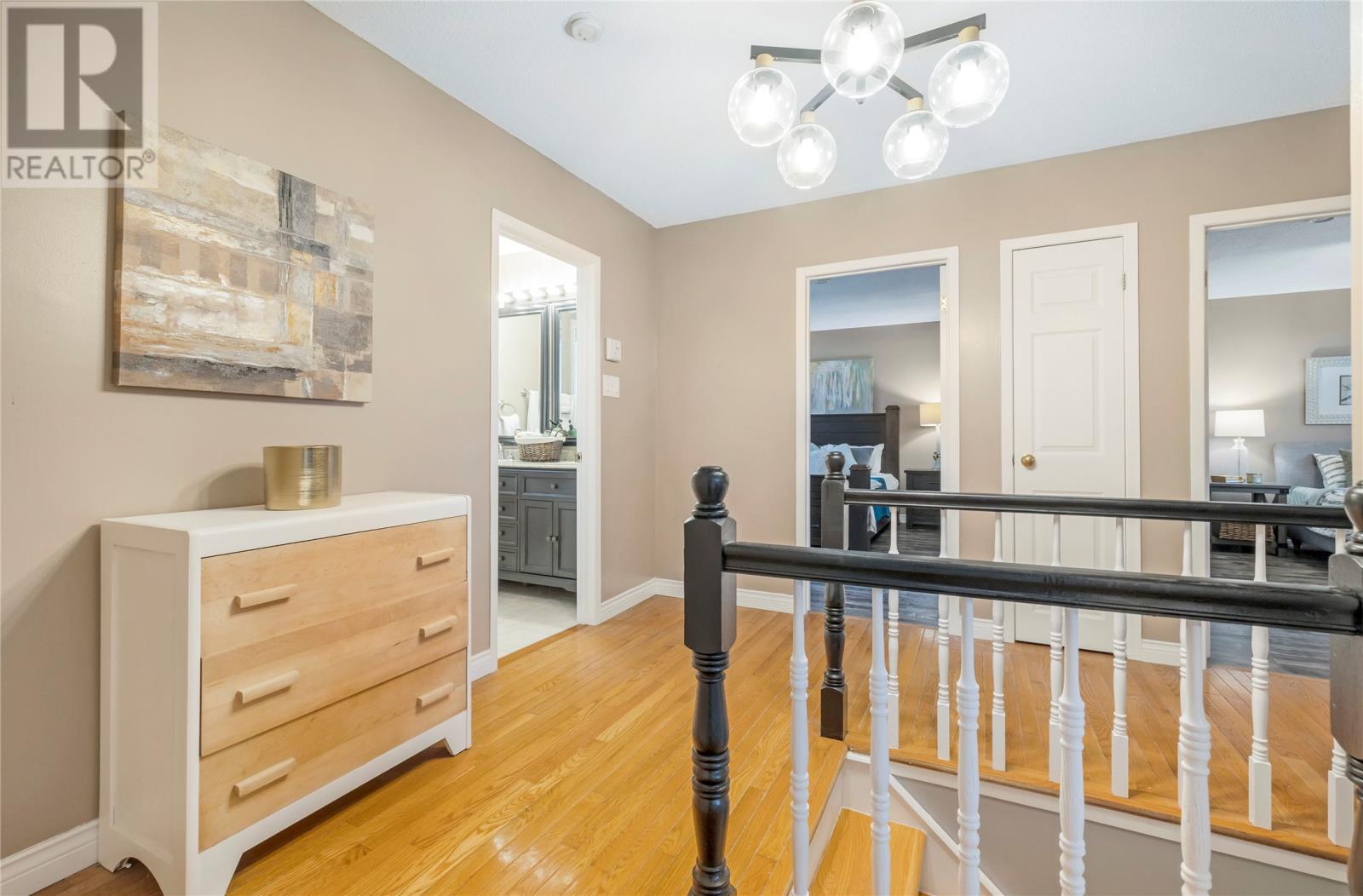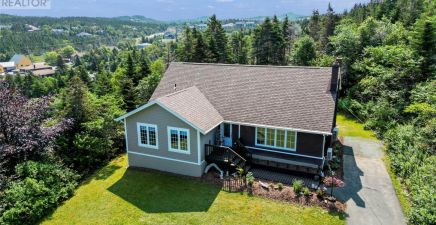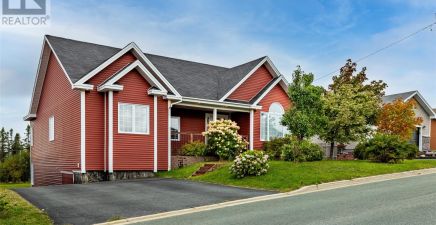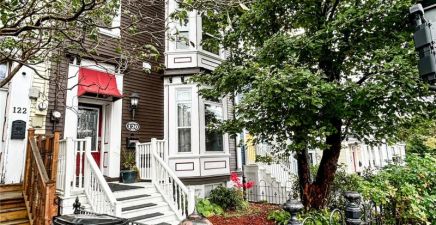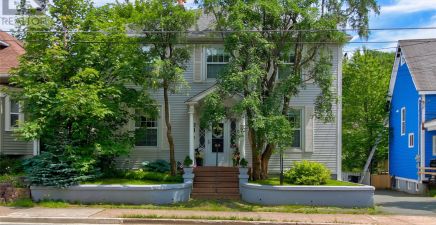Overview
- Single Family
- 4
- 3
- 3280
- 1987
Listed by: Royal LePage Vision Realty
Description
This home is a rare find in a sought-after location, offering style, space, and functionality. Don`t miss your chance to make it yours! Welcome to this beautifully designed executive home located in the desirable East End of St. Johnâs. This spacious 4-bedroom property offers the perfect blend of luxury, comfort, and modern living. Four generously sized bedrooms, including a master suite with a private ensuite bath and a custom-built walk-in closet. The main washroom boasts a custom-built shower for a spa-like experience An expansive open-concept living area, featuring a brand new kitchen that will delight any home chef. The adjoining dining room and living room provide plenty of space for family gatherings and entertaining. Also features a brand new, beautifully designed powder room to welcome guests. Convenient main floor laundry and a versatile extra room ideal for a home office, playroom, or TV room. Enjoy the large family room/games room, perfect for entertainment or relaxation. Additionally, thereâs plenty of storage space for all your needs, complete with workshop benches for the handyman in the family. The large backyard offers a large two-tiered deck built less than a year ago, while still having ample room for outdoor activities, complete with a storage shed and mature trees. 2023/2024 recent upgrades new two-tiered deck with brown pressure-treated wood. new porch step for the side entrance new gate to the backyard, new kitchen with wood cabinets, new light fixtures in the dining room and 2nd living room, and pot lights in the kitchens. upgraded powder room on the main floor. Updated bathroom with new vanity and flooring in ensuite. All new light fixtures in bedrooms and bathrooms, chandelier in hallway. New paint and flooring in some areas. (id:9704)
Rooms
- Family room
- Size: 35.9x17
- Storage
- Size: 35.9x14.8
- Den
- Size: 14x13.4
- Dining room
- Size: 21x12.11
- Foyer
- Size: 7.6x19.9
- Kitchen
- Size: 14x7.8
- Laundry room
- Size: 10.2x8.1
- Living room
- Size: 13.7x16.6
- Bedroom
- Size: 10.8x12.10
- Bedroom
- Size: 14x15.2
- Bedroom
- Size: 13.4x13.8
- Primary Bedroom
- Size: 13.4x14.5
Details
Updated on 2024-10-20 06:02:06- Year Built:1987
- Appliances:Dishwasher, Refrigerator, Stove, Washer, Dryer
- Zoning Description:House
- Lot Size:50x108x50x112
- Amenities:Recreation, Shopping
Additional details
- Building Type:House
- Floor Space:3280 sqft
- Architectural Style:2 Level
- Stories:2
- Baths:3
- Half Baths:1
- Bedrooms:4
- Rooms:12
- Flooring Type:Ceramic Tile, Hardwood, Laminate, Mixed Flooring
- Foundation Type:Concrete
- Sewer:Municipal sewage system
- Heating:Electric, Propane
- Exterior Finish:Vinyl siding
- Fireplace:Yes
- Construction Style Attachment:Detached
School Zone
| Macdonald Drive Elementary | L1 - L3 |
| Macdonald Drive Junior High | 6 - 9 |
| Gonzaga High | K - 5 |
Mortgage Calculator
- Principal & Interest
- Property Tax
- Home Insurance
- PMI
Listing History
| 2023-02-01 | $419,000 | 2020-01-27 | $349,900 | 2019-12-11 | $359,900 | 2018-05-02 | $389,900 |




















