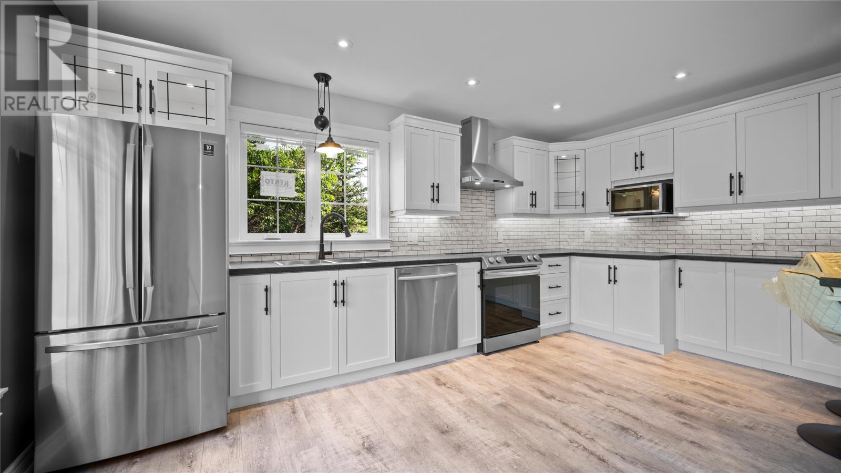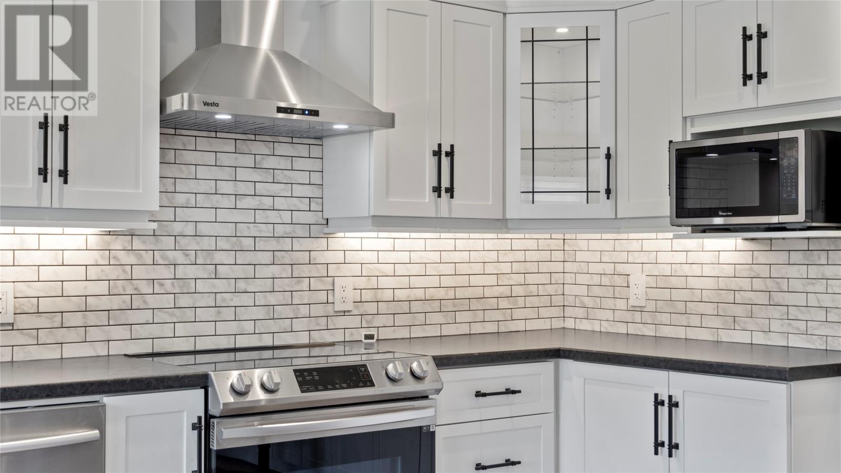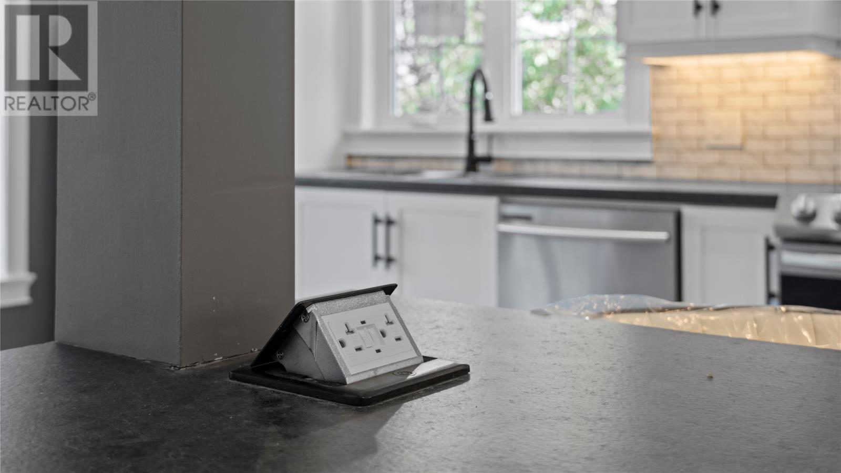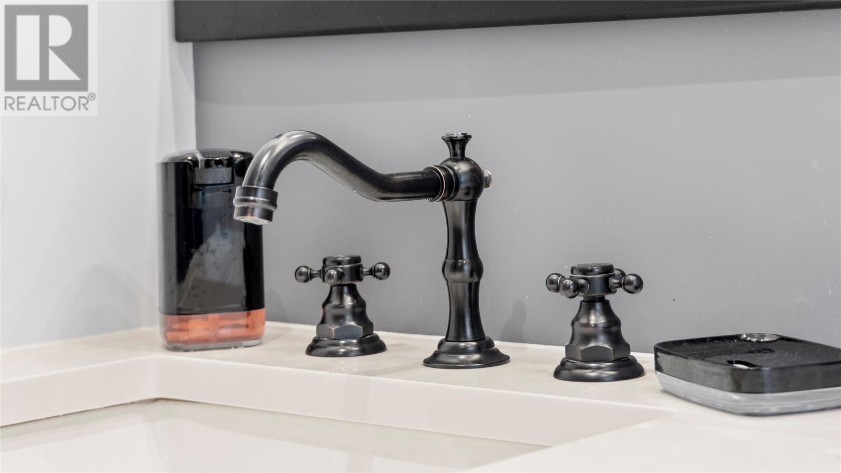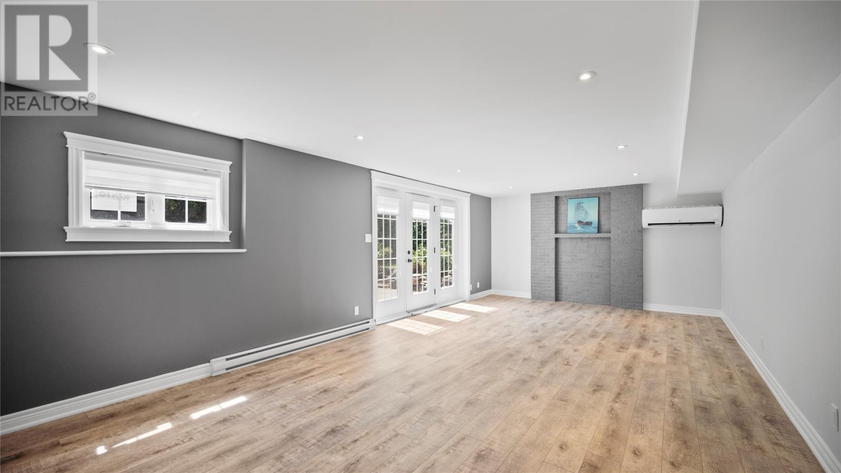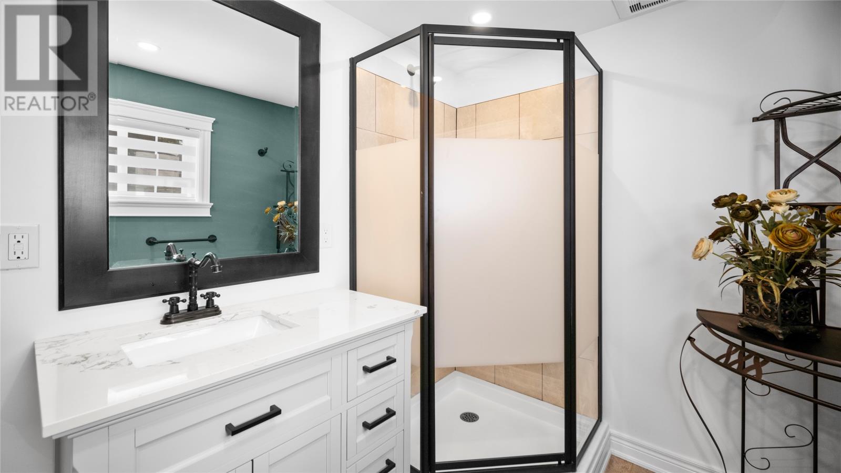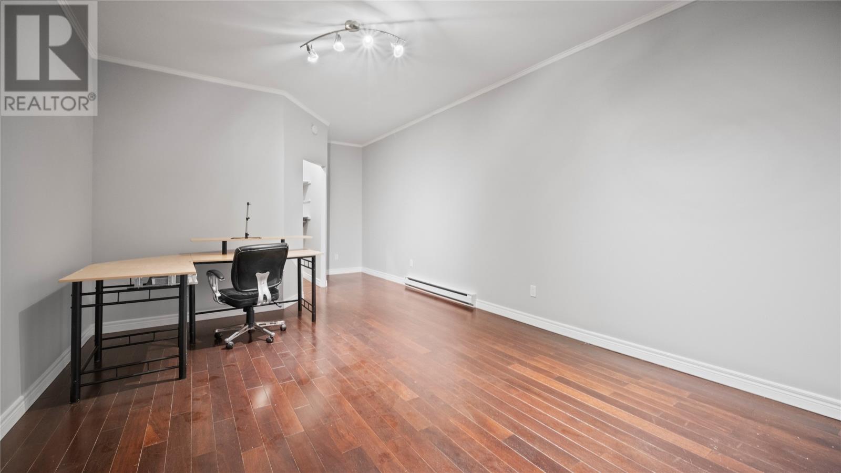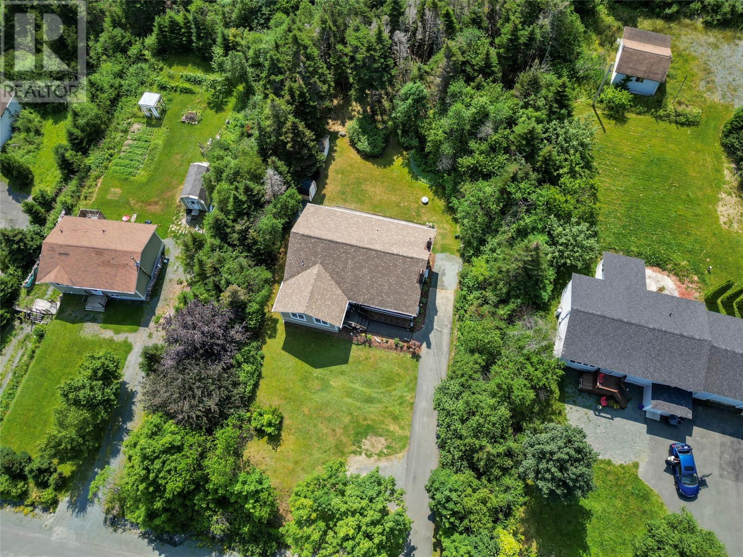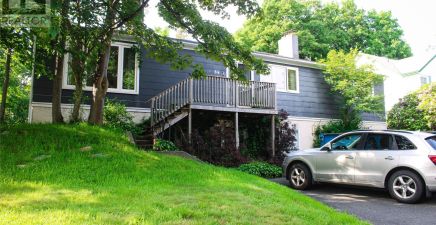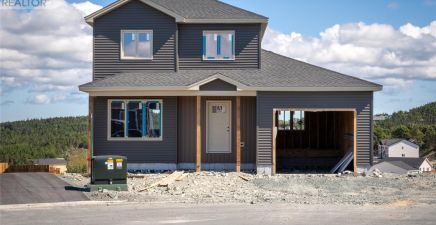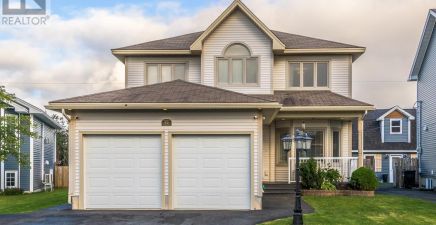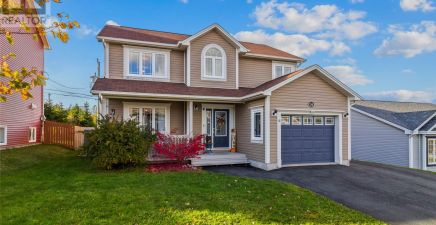Overview
- Single Family
- 4
- 3
- 2975
- 1983
Listed by: RE/MAX Realty Specialists
Description
Nestled on a serene 0.59-acre lot on a quiet cul-de-sac, this FULLY-RENOVATED gem in Paradise, NL, offers modern elegance, privacy, municipal services and stunning natural surroundings, just 12 minutes from St. Johnâs. Step inside and be enchanted by the meticulously crafted interior. The gourmet eat-in kitchen boasts custom cabinetry with in-cabinet and under-cabinet lighting, complemented by a ceramic backsplash and stainless steel appliances. A breakfast nook with a pop-up outlet is perfect for casual meals and keeping your devices charged while entertaining. The premium vinyl plank flooring throughout makes this home kids and pets friendly. The spacious living room features vaulted ceilings and large windows that frame your OCEAN VIEW of Conception Bay, while you watch kids or pets play in the private front yard. An indoor balcony from the bedroom adds a unique architectural touch, creating an inviting space for easy conversations. Elegant hardwood stairs lead to the upper level, where all bedrooms overlook the serene, private backyard. The luxurious master suite offers three generous closets and a beautiful ensuite bath with walk-in shower. Two additional bedrooms share a stylish bathroom. The lower level is designed for versatility, offering an IN-LAW SUITE with a separate entrance, ideal for extended family, guests, or potential rental income. The family room opens to a level and treed yard with a 15 x 40 interlocking brick patio and two sheds, ideal for barbecues. In the basement is a recroom with hardwood floors, walk-in closet, and utility room with 10-foot ceilings. This home has been thoughtfully upgraded with new windows (2024), 35-year shingles (2017), doors (2023), 2 kitchens and appliances (2023), 3 baths (2023), premium vinyl plank flooring (2023), oak stairs (2022), electrical upgrades (2023), mini-split heat pumps (2021, 2022) and more. Enjoy the benefits of a like-new home on a mature lot in a safe cul-de-sac close to town. (id:9704)
Rooms
- Recreation room
- Size: 24.10 x 13.8
- Utility room
- Size: 19.5 x 15.7
- Bath (# pieces 1-6)
- Size: 3pc
- Bedroom
- Size: 10.3 x 16
- Kitchen
- Size: 8.2 x 13.8
- Living room - Dining room
- Size: 25.2 x 13.6
- Kitchen
- Size: 15.11 x 19.5
- Living room
- Size: 24.10 x 13.8
- Bath (# pieces 1-6)
- Size: 3pc
- Bedroom
- Size: 13.4 x 10.1
- Bedroom
- Size: 9.8 x 9.10
- Ensuite
- Size: 3pc
- Primary Bedroom
- Size: 16.8 x 14.4
Details
Updated on 2024-11-08 06:02:33- Year Built:1983
- Appliances:Dishwasher, Refrigerator, Stove, Washer, Dryer
- Zoning Description:House
- Lot Size:108 x 231 x 109 x 239 (0.59 Acre)
- View:Ocean view
Additional details
- Building Type:House
- Floor Space:2975 sqft
- Stories:1
- Baths:3
- Half Baths:0
- Bedrooms:4
- Rooms:13
- Flooring Type:Hardwood, Other
- Construction Style:Backsplit
- Foundation Type:Poured Concrete
- Sewer:Municipal sewage system
- Heating:Electric
- Exterior Finish:Vinyl siding
- Construction Style Attachment:Detached
School Zone
| Holy Spirit High | 9 - L3 |
| Villanova Junior High | 7 - 8 |
| Octagon Pond Elementary | K - 6 |
Mortgage Calculator
- Principal & Interest
- Property Tax
- Home Insurance
- PMI








