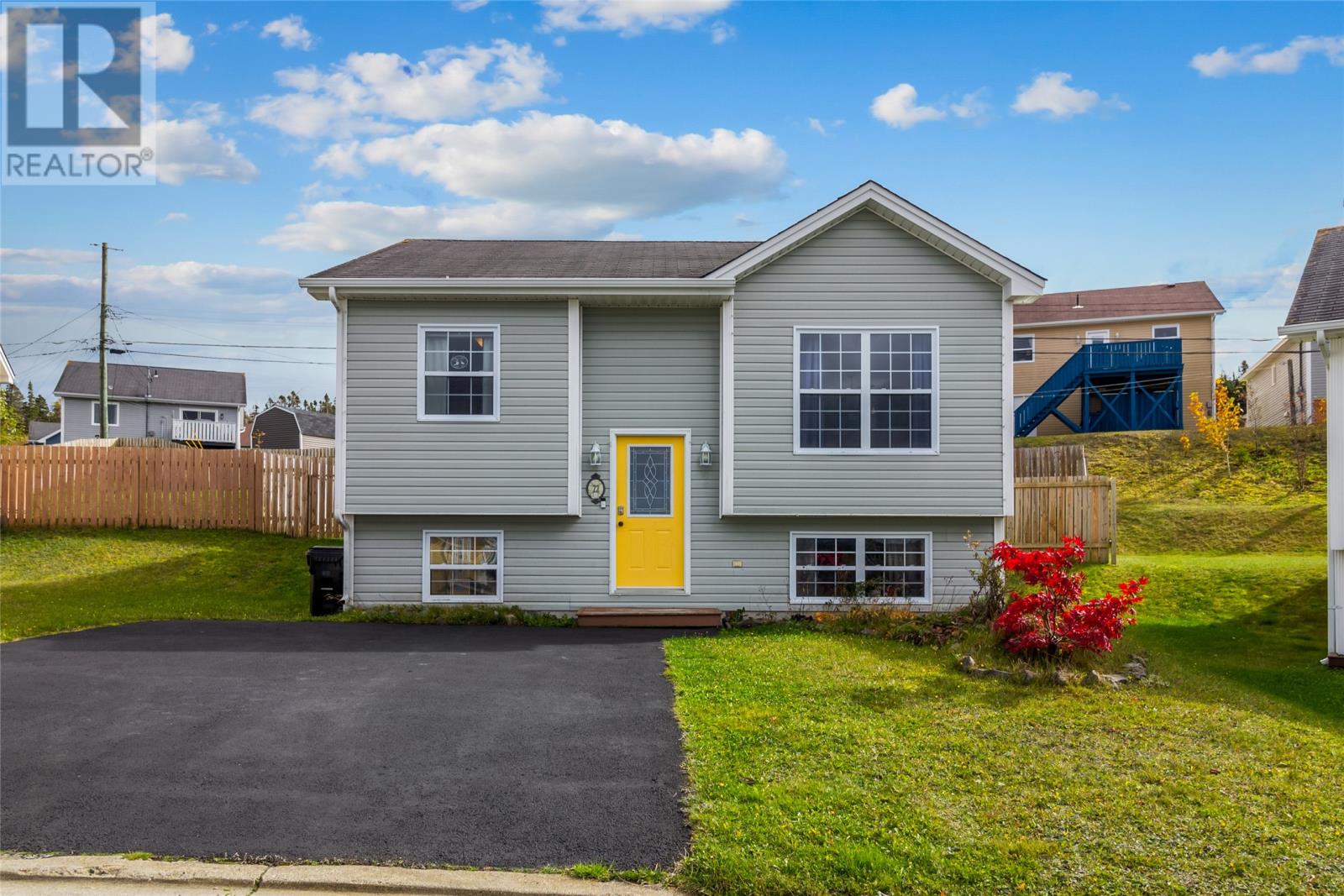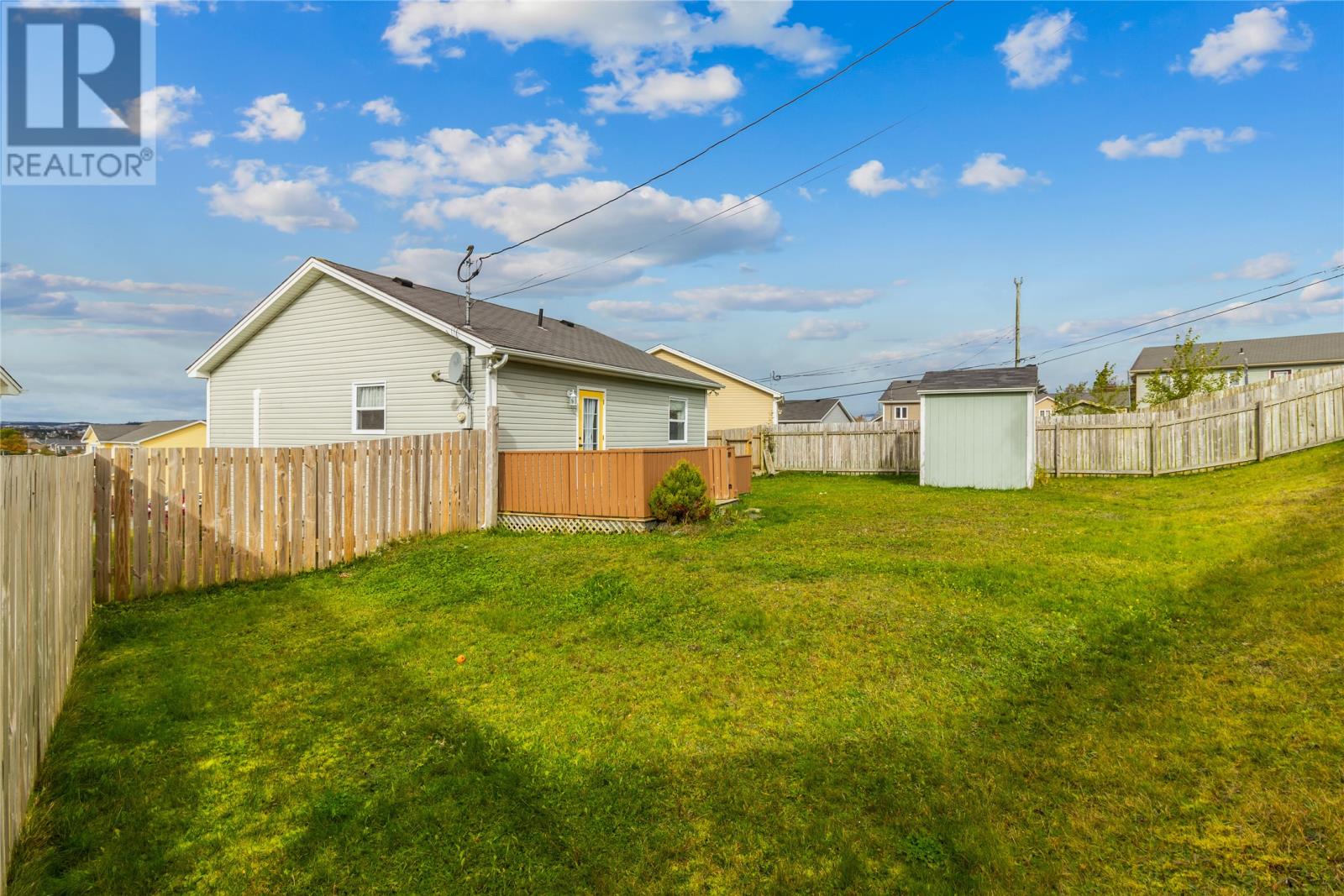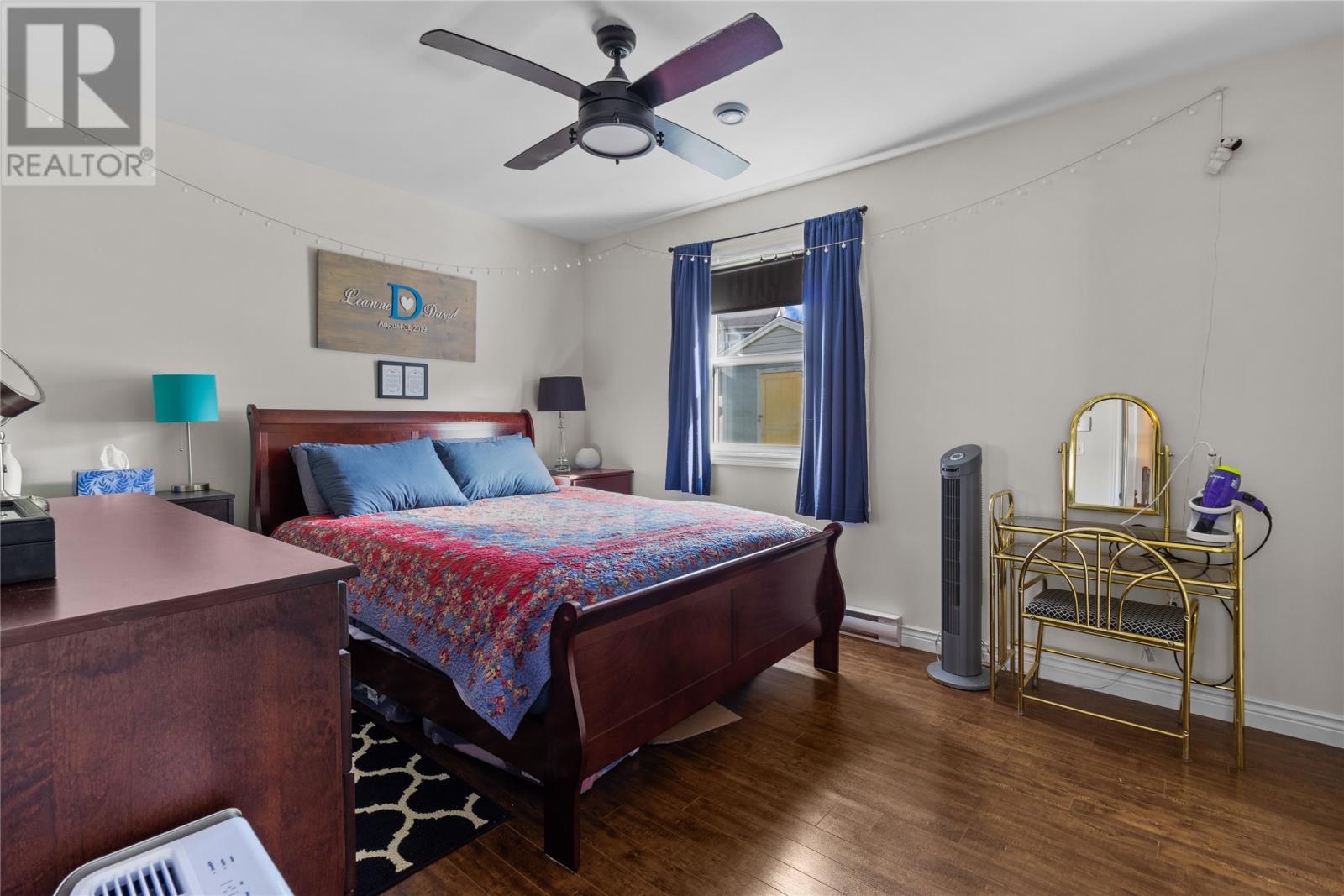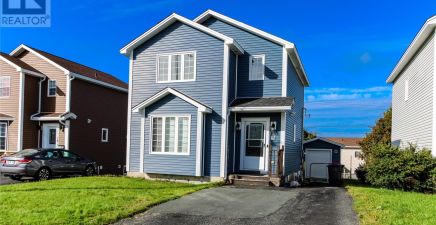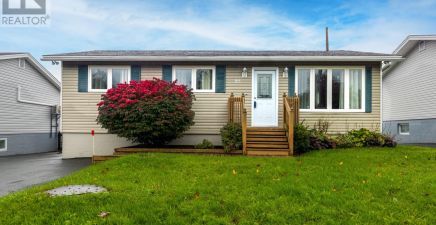Overview
- Single Family
- 3
- 1
- 1800
- 2011
Listed by: eXp Realty
Description
Welcome to 22 St. Shotts Place located on a quiet cul de sac in the heart of Kilbride close to schools, shopping, recreation, Trans Canada Highway, Lester`s Farm, Bowring Park and much more! This well maintained split entry home features an open concept living and kitchen area with a beautiful accent wall, mini split heat pump and access the the back deck and fully fenced yard with a storage shed. Finishing off the main floor are 2 bedrooms and you main bathroom. The lower level is mostly developed with a large rec room, utility/ laundry room, 3rd bedroom or office area, hobby room or mudroom off the back porch and there is a rough in for a second bathroom! This home is just 13 years old and is a great price point for a first time home buyer or someone looking to downsize. Come check it out today ! (id:9704)
Rooms
- Hobby room
- Size: 9.7 x 11.7
- Laundry room
- Size: 6.9 x 9.4
- Office
- Size: 8.2 x 15.9
- Recreation room
- Size: 10.1 x 17.8
- Storage
- Size: 6.3 x 11.7
- Bath (# pieces 1-6)
- Size: 4pc
- Bedroom
- Size: 9 x 13.5
- Kitchen
- Size: 11.3 x 15.3
- Living room
- Size: 11.3 x 15.3
- Primary Bedroom
- Size: 10.4 x 15.3
Details
Updated on 2024-10-26 06:02:24- Year Built:2011
- Appliances:Dishwasher, Refrigerator, Stove, Washer, Dryer
- Zoning Description:House
- Lot Size:95 x 74 x 98 x 19 x 37
- Amenities:Recreation
Additional details
- Building Type:House
- Floor Space:1800 sqft
- Stories:1
- Baths:1
- Half Baths:0
- Bedrooms:3
- Rooms:10
- Flooring Type:Laminate, Mixed Flooring
- Construction Style:Split level
- Foundation Type:Concrete
- Sewer:Municipal sewage system
- Heating Type:Baseboard heaters
- Heating:Electric
- Exterior Finish:Vinyl siding
- Construction Style Attachment:Detached
School Zone
| Waterford Valley High | L1 - L3 |
| Beaconsfield Junior High | 8 - 9 |
| Hazelwood Elementary | K - 7 |
Mortgage Calculator
- Principal & Interest
- Property Tax
- Home Insurance
- PMI
