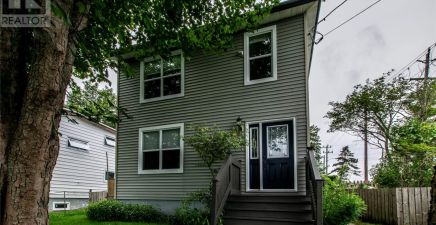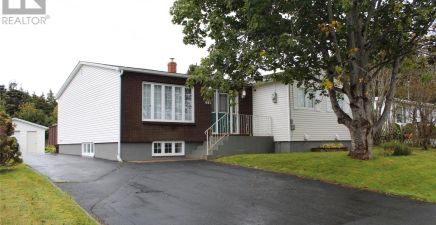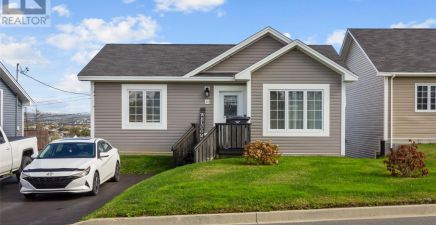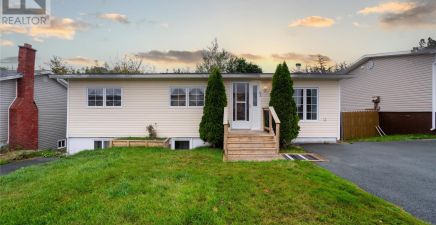Overview
- Single Family
- 3
- 2
- 1764
- 2003
Listed by: Keller Williams Platinum Realty
Description
A beautiful single family home that is move in ready for the buyers! 18 Lady Anne Place is located in Mount Pearl on a cul-de sac, offers southern exposure, is close to a community centre with a playground and soccer field, and has been renovated with new shingles in 2023, updated siding, painted throughout, new flooring, fixtures, some new doors, new carpet, mini split installed, all new moldings, and freshly painted out kitchen cabinets and the list goes on (please contact listing agent for the full list). The home has a good sized foyer on the main, new flooring, living room with hardwood floors, mini split, electric fireplace and a convenient half bath. The kitchen has ceramic floors, updated painted out white cabinets, stainless steel appliances, and backsplash. The second floor has three bedrooms, all with new carpet, including the stairs up and down, along with main bath that has new flooring, custom cupboard shelving, new toilet, faucets. If you are looking for a space to hang out after all day go to the developed basement with all new vinyl plank flooring, new basement door, a family room, with another bonus room which you can utitlize to your familys needs, laundry, and some storage. Extra bonus on the home include: An exterior generator panel, exterior hot water tap perfect for hockey rinks, a powered shed, automatic solar exterior shed lights, and more. A great home to call your own :) (id:9704)
Rooms
- Family room
- Size: 22.1X10.6
- Laundry room
- Size: 7.2X6.0
- Not known
- Size: 18.1X9.0
- Storage
- Size: 5.0X9.0
- Bath (# pieces 1-6)
- Size: 1/2 BATH
- Kitchen
- Size: 21.6X9.6
- Living room
- Size: 13.11X12.0
- Porch
- Size: 6.7X8.3
- Bath (# pieces 1-6)
- Size: FULL
- Bedroom
- Size: 9.1X9.4
- Bedroom
- Size: 8.8X10.4
- Primary Bedroom
- Size: 13.8X10.6
Details
Updated on 2024-10-28 06:02:34- Year Built:2003
- Appliances:Dishwasher, Refrigerator, Stove, Washer, Dryer
- Zoning Description:House
- Lot Size:4X100
- Amenities:Recreation, Shopping
Additional details
- Building Type:House
- Floor Space:1764 sqft
- Architectural Style:2 Level
- Stories:2
- Baths:2
- Half Baths:1
- Bedrooms:3
- Rooms:12
- Flooring Type:Carpeted, Ceramic Tile, Hardwood
- Foundation Type:Concrete
- Sewer:Municipal sewage system
- Cooling Type:Air exchanger
- Heating:Electric
- Exterior Finish:Vinyl siding
- Construction Style Attachment:Detached
School Zone
| O'Donel High School | L1 - L3 |
| St. Peter's Junior High | 7 - 9 |
| Mary Queen of the World | K - 6 |
Mortgage Calculator
- Principal & Interest
- Property Tax
- Home Insurance
- PMI





























