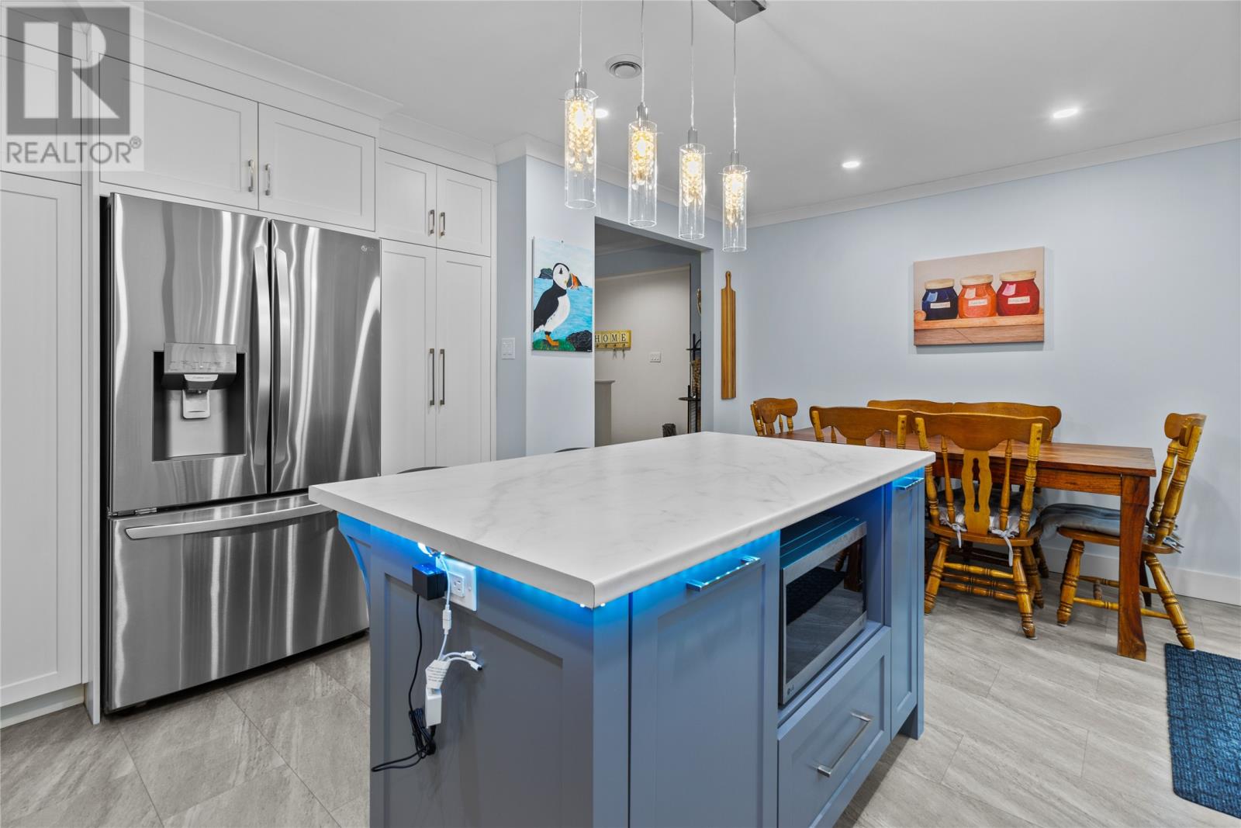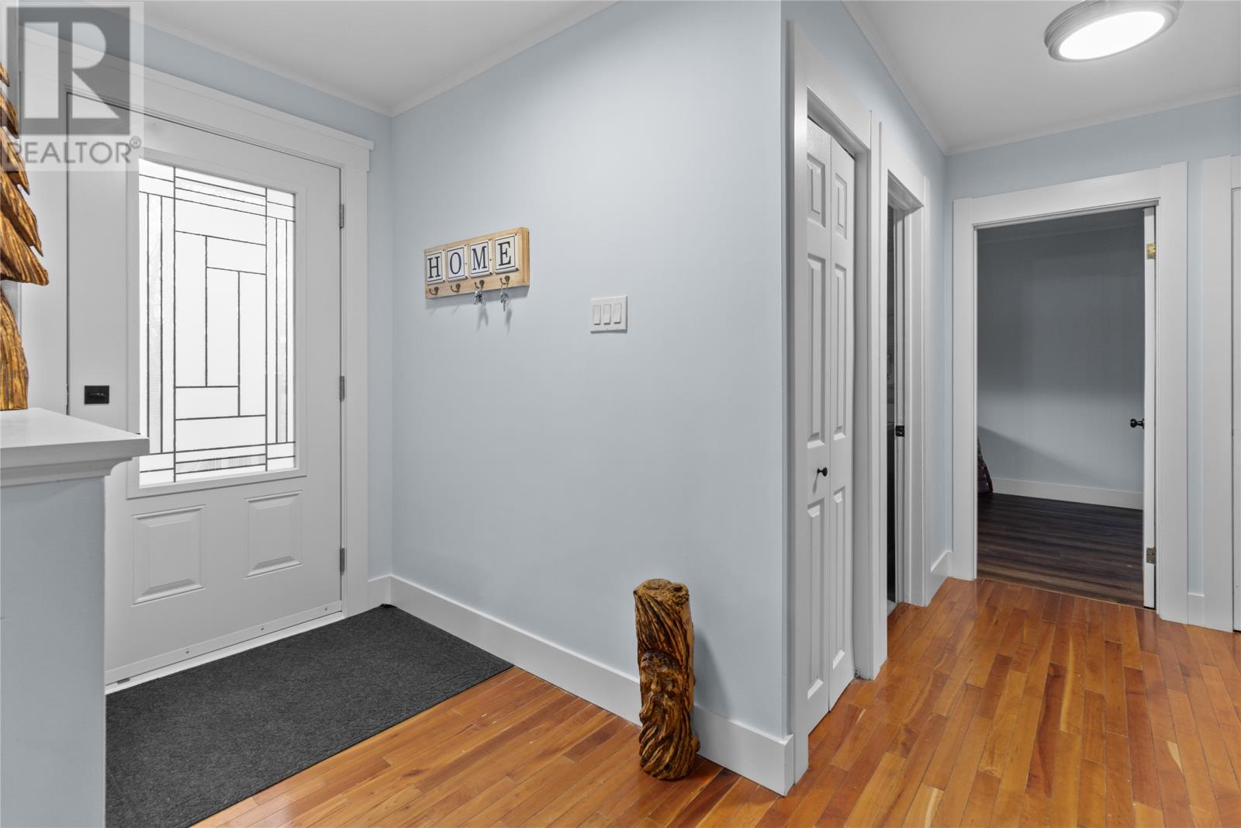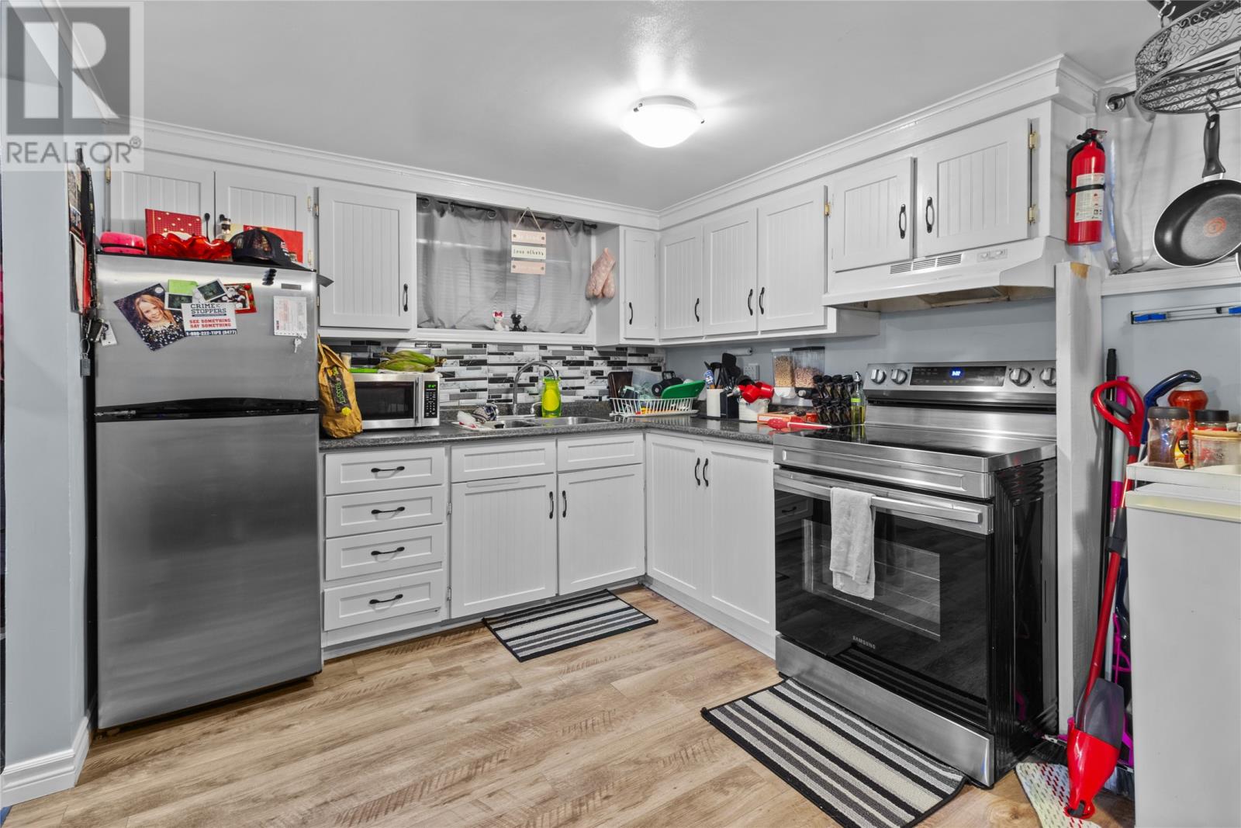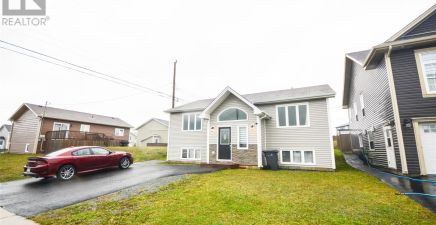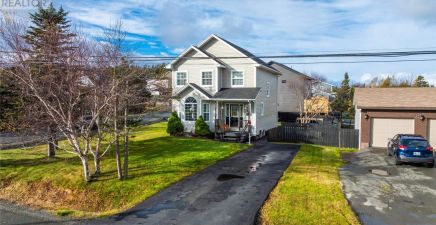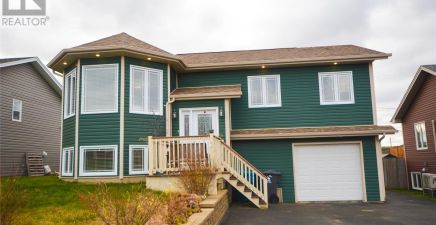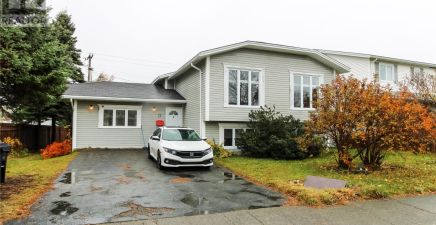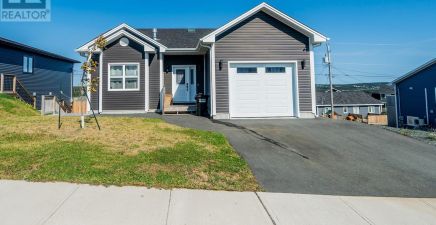Overview
- Single Family
- 4
- 2
- 2464
- 1974
Listed by: eXp Realty
Description
Discover this beautifully maintained gem nestled in a quiet neighborhood. This spacious bungalow boasts a large, landscaped lot and showcases pride of ownership with numerous recent upgrades. Including new siding, mini split, new kitchen, new bathroom as well as being converted from oil to electric heat. Features: Wrap-around driveway with rear yard access Expansive backyard, perfect for entertaining, complete with a cozy fire pit Detached garage for all your storage needs Registered 2-apartment home, ideal for extra income or multi-generational living This fantastic property wonât last long in todayâs market! Agents, please book through Broker Bay. *Note Sellers Directions *Note Sellers Directions: The Seller(s) hereby directs the listing Brokerage there will be no conveyance of any written signed offers prior to 3PM on the 30th day of October, 2024 (id:9704)
Rooms
- Foyer
- Size: 7.10 x 6.00
- Laundry room
- Size: 10.00 x 6.00
- Not known
- Size: 9.00 x 17.00
- Not known
- Size: 8.90 x 7.10
- Not known
- Size: 9.11 x 7.00
- Recreation room
- Size: 16.00 x 15.20
- Bedroom
- Size: 8.60 x 10.40
- Bedroom
- Size: 9.00 x 11.00
- Bedroom
- Size: 12.60 x 10.40
- Foyer
- Size: 5.00 x 5.00
- Foyer
- Size: 4.60 x 9.10
- Kitchen
- Size: 14.00 x 15.00
- Living room
- Size: 15.20 x 21.00
Details
Updated on 2024-10-30 06:02:22- Year Built:1974
- Zoning Description:Two Apartment House
- Lot Size:75x250
Additional details
- Building Type:Two Apartment House
- Floor Space:2464 sqft
- Architectural Style:Bungalow
- Stories:1
- Baths:2
- Half Baths:0
- Bedrooms:4
- Rooms:13
- Flooring Type:Mixed Flooring
- Foundation Type:Concrete
- Sewer:Municipal sewage system
- Heating Type:Radiator
- Heating:Electric
- Exterior Finish:Wood shingles, Vinyl siding
- Fireplace:Yes
- Construction Style Attachment:Detached
School Zone
| Holy Spirit High | 9 - L3 |
| Villanova Junior High | 7 - 8 |
| Topsail Elementary | K - 6 |
Mortgage Calculator
- Principal & Interest
- Property Tax
- Home Insurance
- PMI
















