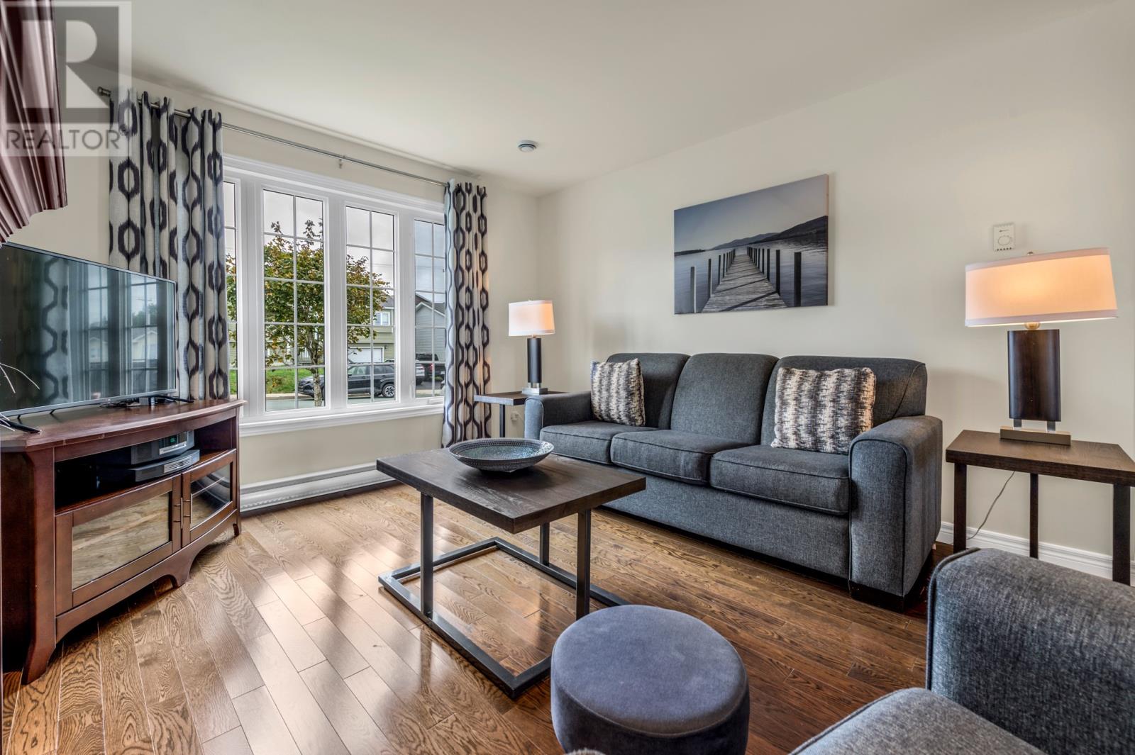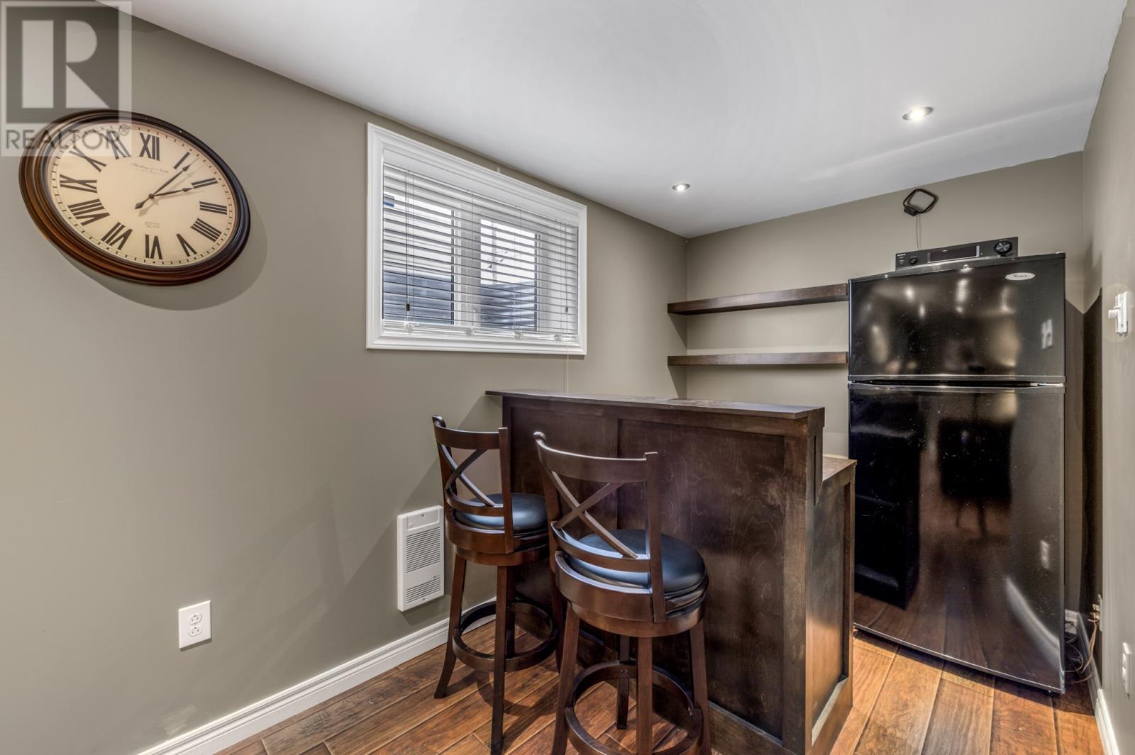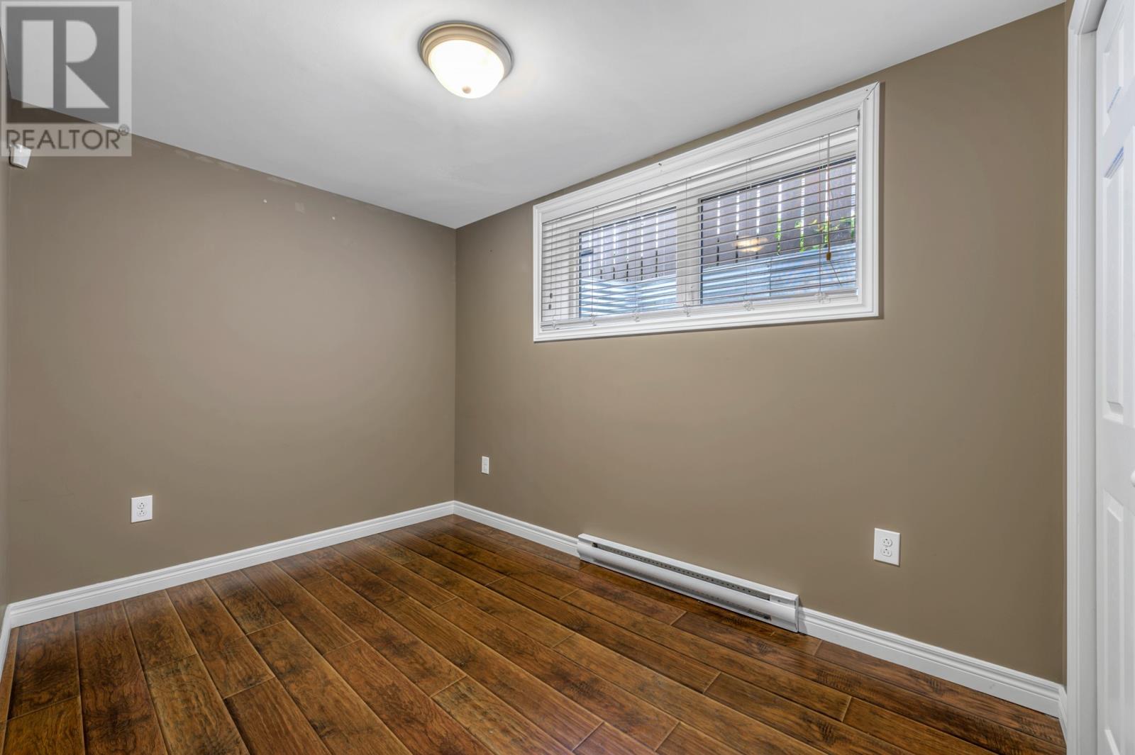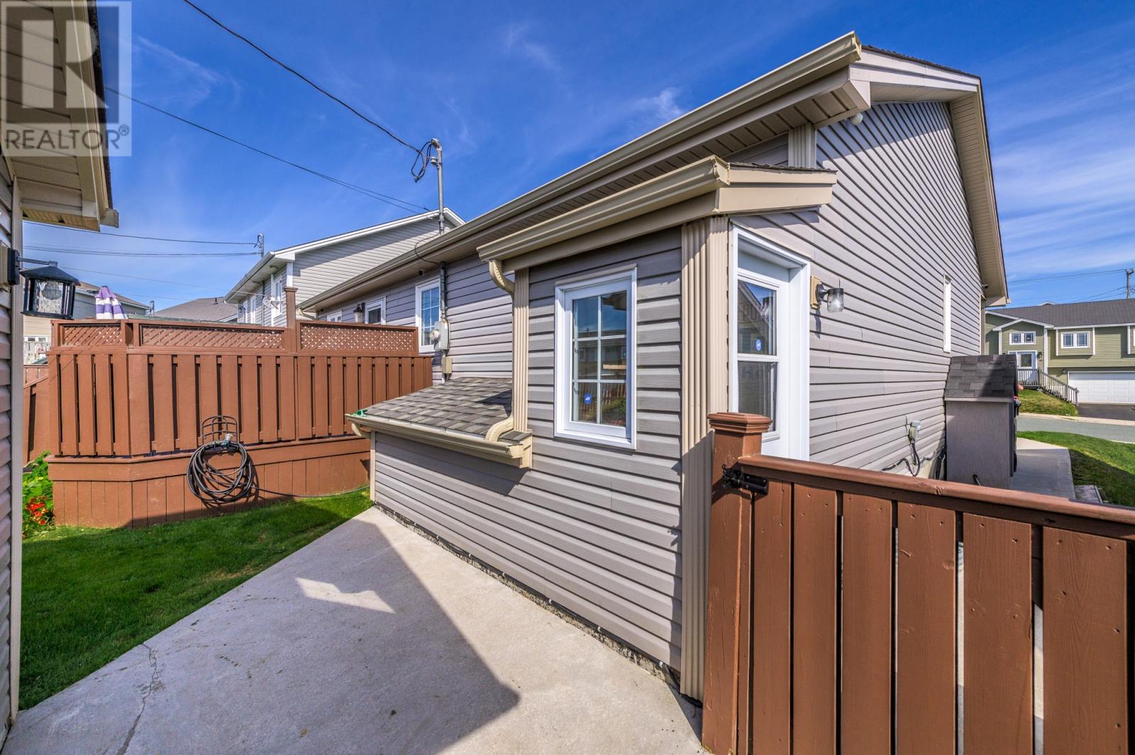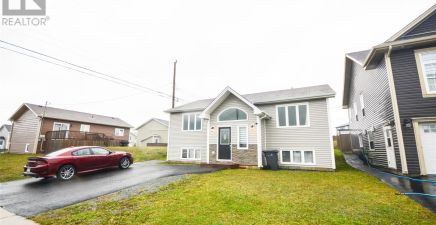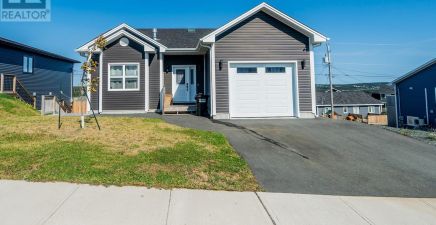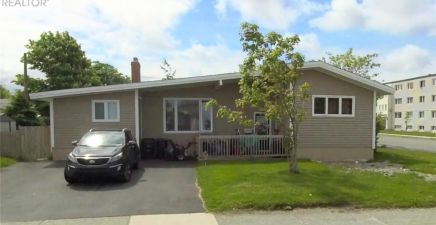Overview
- Single Family
- 3
- 3
- 2458
- 2010
Listed by: Keller Williams Platinum Realty
Description
This 3 bedroom home is located in a quiet neighbourhood, and is perfect for a growing family. The main floor features a spacious open concept with beautiful hardwood floors throughout. The kitchen offers custom cabinets with tile backsplash, a center island, full-size side by side fridge and freezer, and has access to the back patio for outdoor entertaining. The living room features a propane fireplace and plenty of space to entertain. The spacious primary suite offers a walk-in closet and an ensuite with a custom tiled shower. The main floor also offers two additional bedrooms, a bathroom with corner jetted tub, as well as the convenience of main floor laundry. The basement is fully developed and features a family room with propane fireplace and a bar, a bonus room with potential as a 4th bedroom, a den, a 3 piece bathroom, utility room, and offers a covered entrance to the yard. The property also offers a beautifully landscaped lot with a fenced yard and a storage shed with a concrete floor and overhead door. This home has been meticulously maintained inside and out, and is a pleasure to view. The seller has directed that there will be no conveyance of offers prior to 5pm on October 7, 2024. (id:9704)
Rooms
- Bath (# pieces 1-6)
- Size: 3 pc
- Den
- Size: 7`6""x11`11""
- Family room
- Size: 12`2""x22`9""
- Not known
- Size: 7`6""x10`11""
- Utility room
- Size: 10`6""x7`2""
- Bath (# pieces 1-6)
- Size: 4 pc
- Bedroom
- Size: 9`7""x7`11""
- Bedroom
- Size: 10`4""x7`11""
- Dining room
- Size: 11`11""x10`2""
- Ensuite
- Size: 3 pc
- Kitchen
- Size: 11`11""x14`5""
- Living room
- Size: 14`11""x11`11""
- Porch
- Size: 6`4""x3`11""
- Primary Bedroom
- Size: 10`10""x13`8""
Details
Updated on 2024-10-12 06:02:12- Year Built:2010
- Appliances:Dishwasher
- Zoning Description:House
- Lot Size:50x98
Additional details
- Building Type:House
- Floor Space:2458 sqft
- Architectural Style:Bungalow
- Stories:1
- Baths:3
- Half Baths:0
- Bedrooms:3
- Rooms:14
- Flooring Type:Hardwood, Laminate, Mixed Flooring
- Foundation Type:Concrete
- Sewer:Municipal sewage system
- Cooling Type:Air exchanger
- Heating:Electric, Propane
- Exterior Finish:Vinyl siding
- Fireplace:Yes
- Construction Style Attachment:Detached
School Zone
| O'Donel High School | L1 - L3 |
| St. Peter's Junior High | 7 - 9 |
| Mary Queen of the World | K - 6 |
Mortgage Calculator
- Principal & Interest
- Property Tax
- Home Insurance
- PMI
















