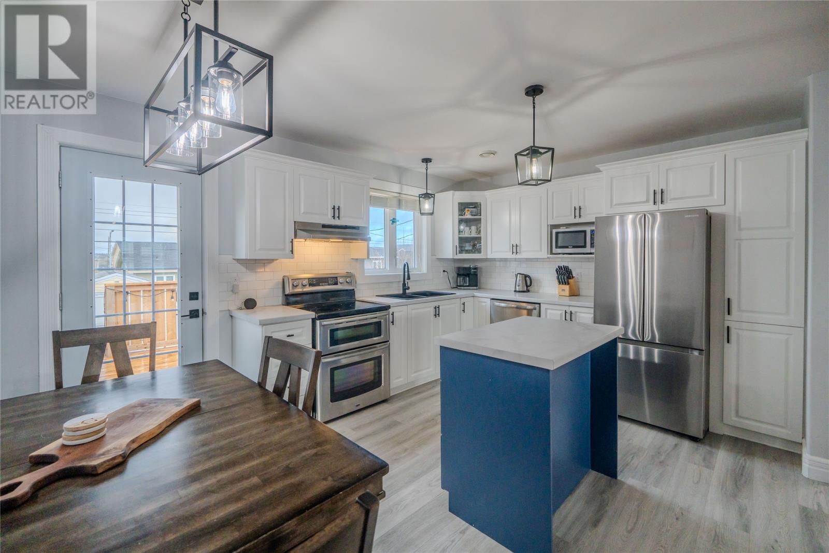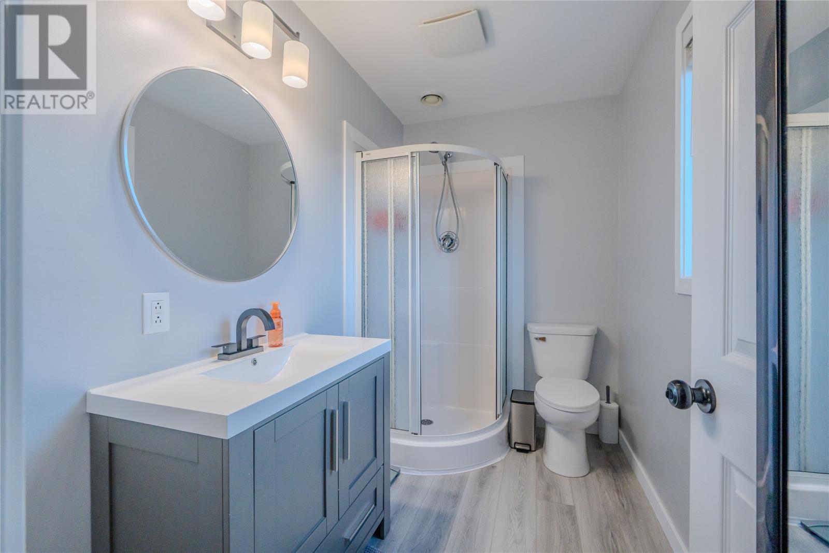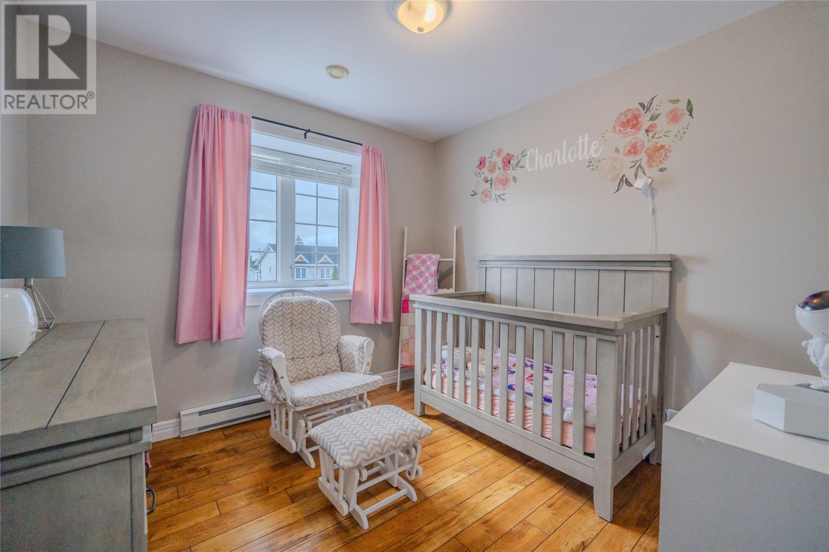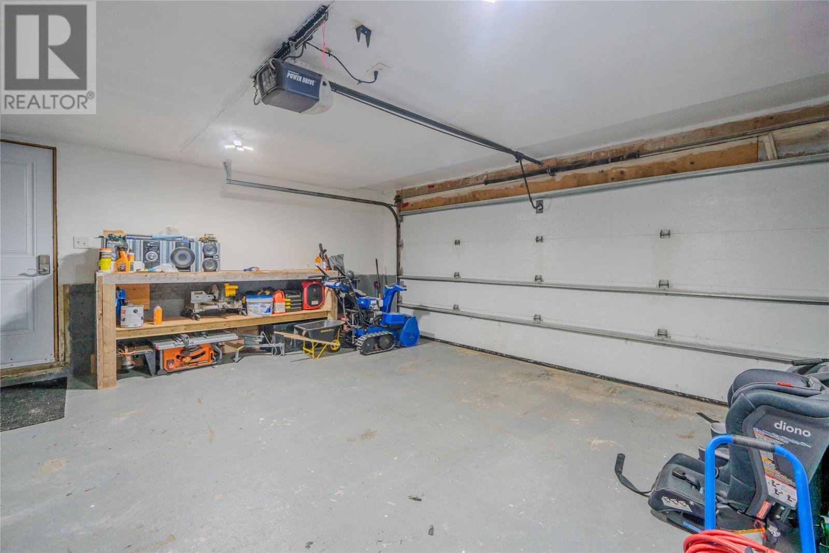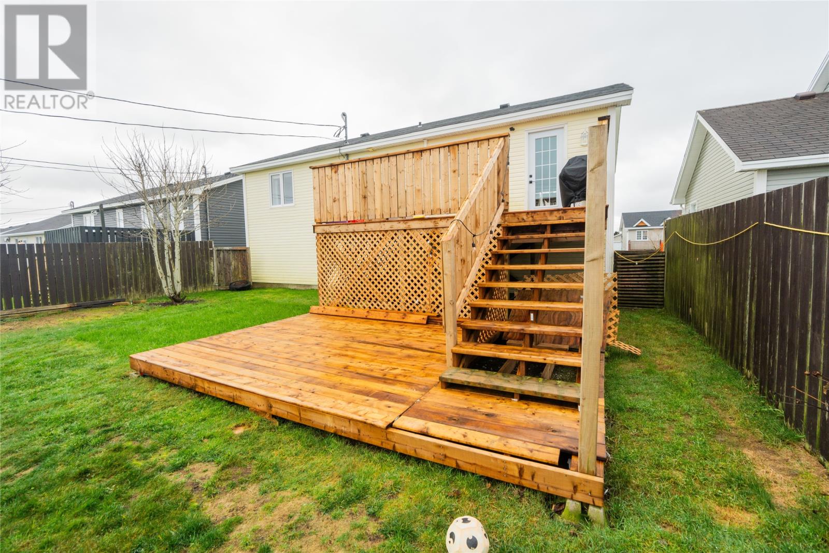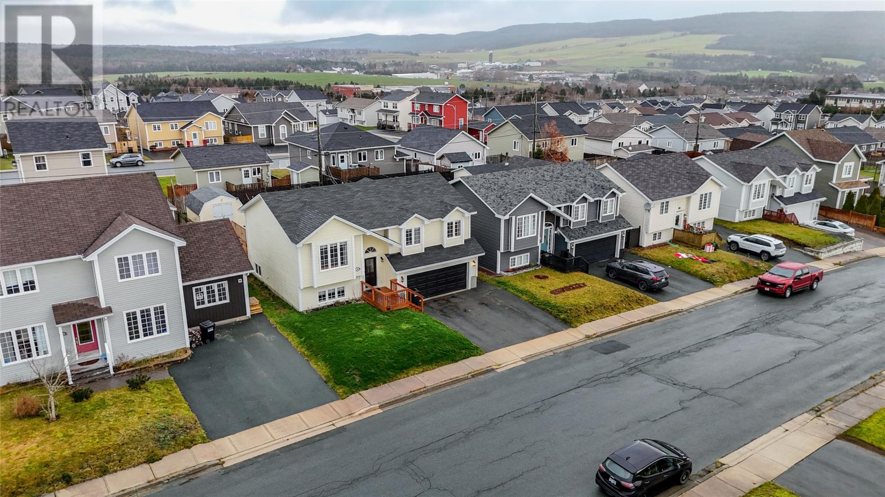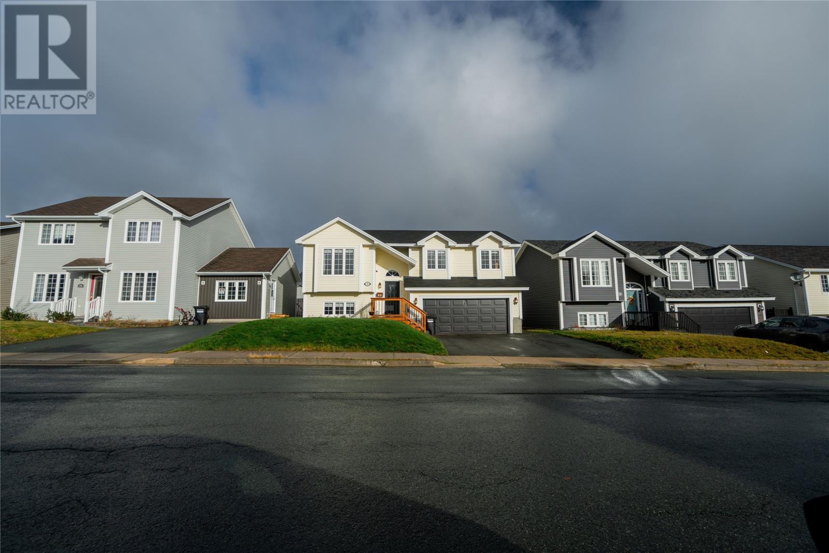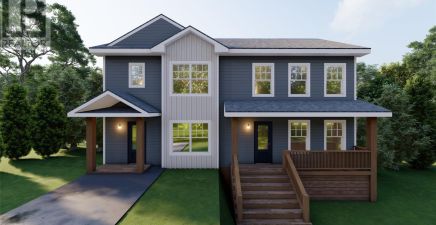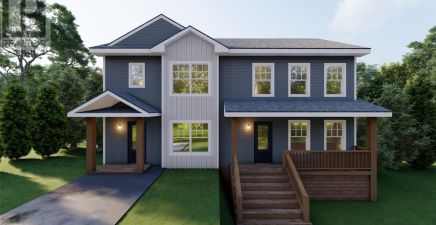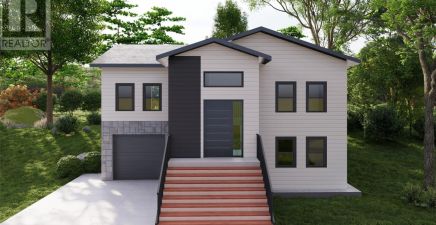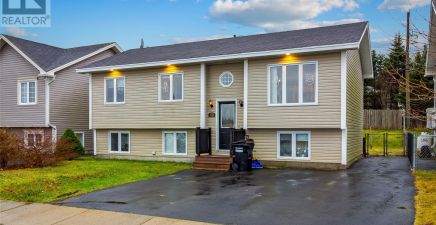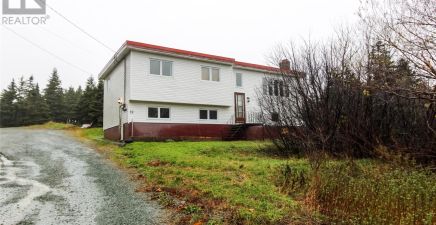Overview
- Single Family
- 4
- 3
- 1910
- 2004
Listed by: 3% Realty East Coast
Description
This stunning four bedroom family home has been fully updated and requires nothing more than your personal touch to move right in. The spacious, open-concept kitchen and living area create a welcoming flow throughout the main floor - the kitchen is bright and beautiful with white, professionally refinished cabinets along with new countertop, backsplash and sink. The living room offers a spacious area along with a stunning feature wall and even a secret hidden storage area. also on the main floor are 3 bedrooms and 2 beautifully renovated bathrooms, including an ensuite off the primary bedroom (that was the perfect addition by the current owners), this suite also boasts a walk-in closet and ample space for a king-sized bed. The main level is also completed with a Fujitsu ceiling cassette mini split, ensuring year-round comfort. The finished basement offers a rec room, a 4th bedroom, a 5th bonus room, an updated 3-piece bathroom, a laundry area, and a large utility/storage room. The attached garage adds further convenience. Outside, you`ll find a fully fenced backyard, a 16x20 shed, a newly created fire pit area, a newer two-tier deck and front deck, a new exterior back door, and the roof was shingled in 2017. This exceptional home is a must-see to truly appreciate its charm and features. As per seller direction there will be no conveyance of offers before 5pm Sunday December 1st. (id:9704)
Rooms
- Bath (# pieces 1-6)
- Size: 3 pcs
- Bedroom
- Size: 11.8 x 10.4
- Bedroom
- Size: 11.0 x 10.9
- Family room
- Size: 11.8 x 15.3
- Laundry room
- Size: 6.6 x 6.6
- Bath (# pieces 1-6)
- Size: 4 pcs
- Bedroom
- Size: 9.3 x 13.3
- Bedroom
- Size: 9.7 x 10.3
- Ensuite
- Size: 3 pcs
- Living room
- Size: 12.4 x 17.4
- Not known
- Size: 16.0 x 11.5
- Primary Bedroom
- Size: 13.2 x 11.0
Details
Updated on 2024-12-03 06:02:23- Year Built:2004
- Appliances:Dishwasher
- Zoning Description:House
- Lot Size:49 x 126
Additional details
- Building Type:House
- Floor Space:1910 sqft
- Stories:1
- Baths:3
- Half Baths:0
- Bedrooms:4
- Rooms:12
- Flooring Type:Carpeted, Hardwood, Laminate
- Construction Style:Split level
- Sewer:Municipal sewage system
- Cooling Type:Air exchanger
- Heating:Electric
- Exterior Finish:Vinyl siding
- Construction Style Attachment:Detached
School Zone
| St. Kevin’s High | 9 - L3 |
| St. Kevin’s Junior High | 6 - 8 |
| Goulds Elementary | K - 5 |
Mortgage Calculator
- Principal & Interest
- Property Tax
- Home Insurance
- PMI
Listing History
| 2021-07-09 | $359,900 | 2018-01-27 | $339,900 |










