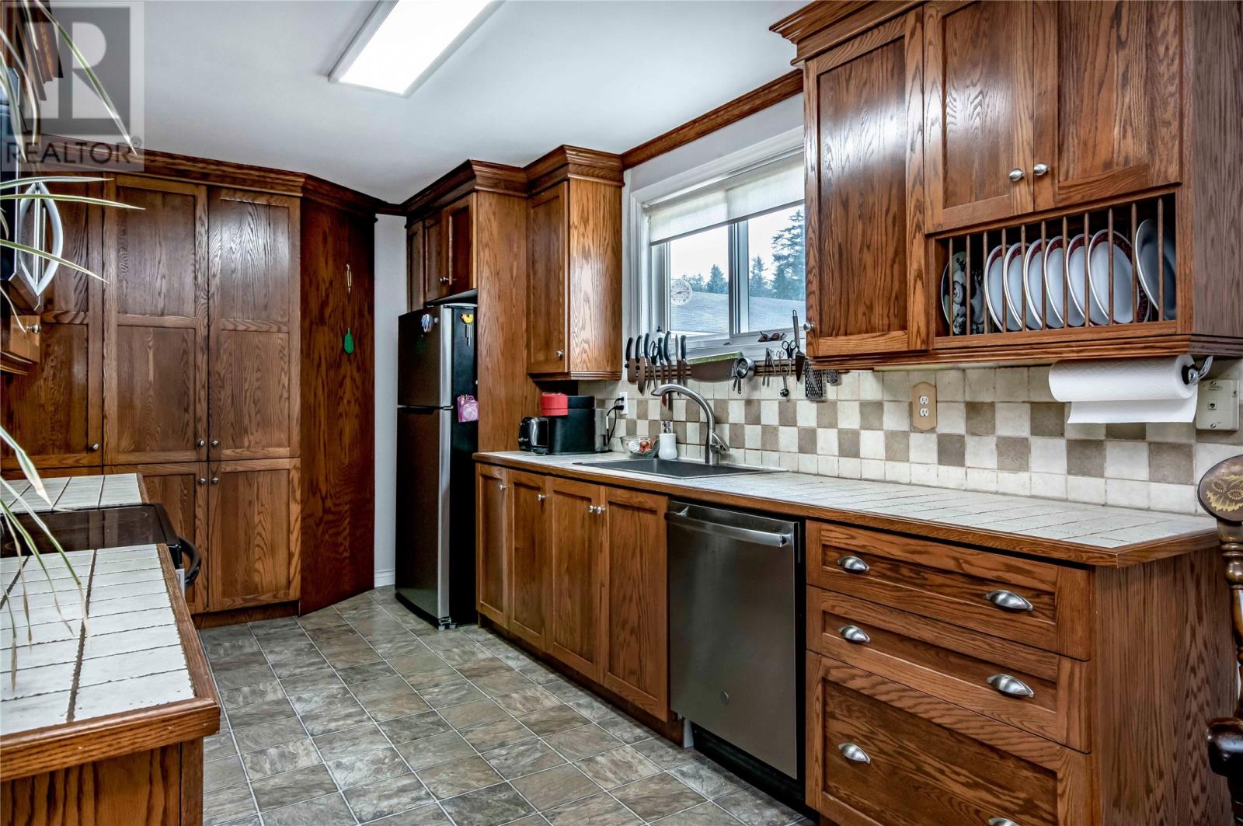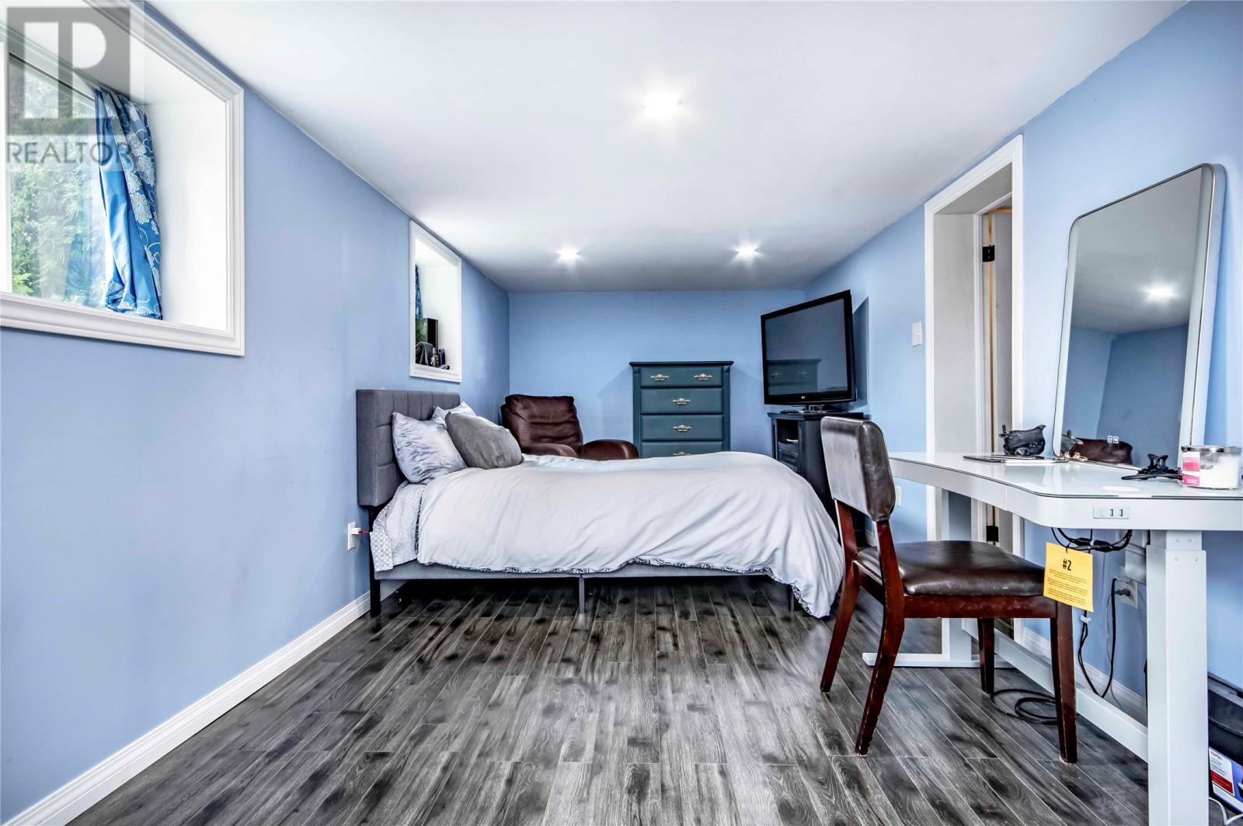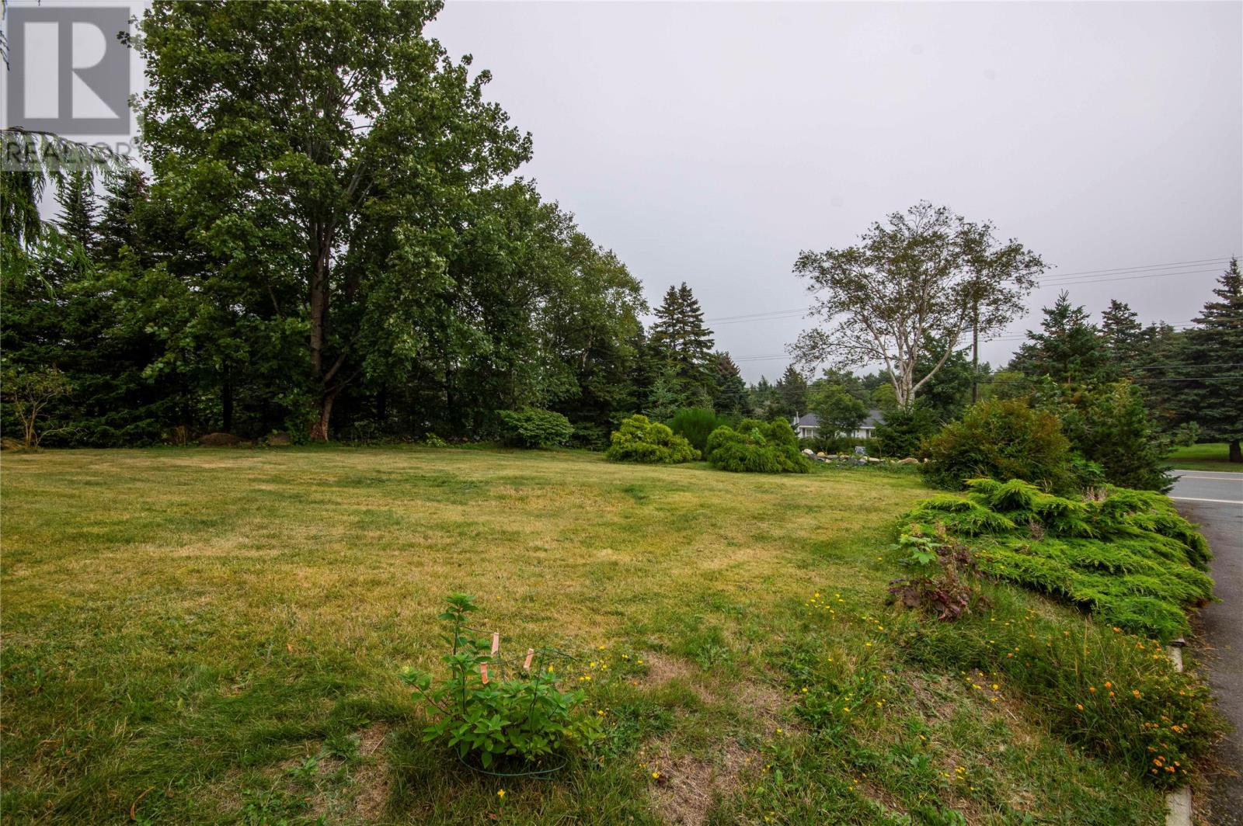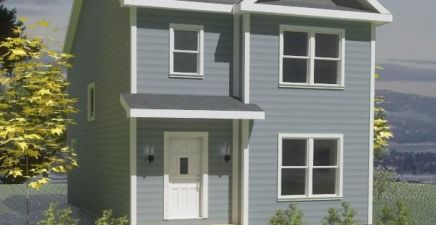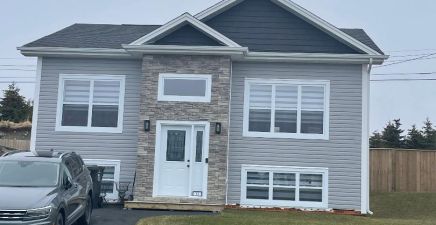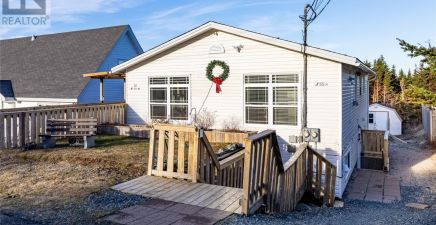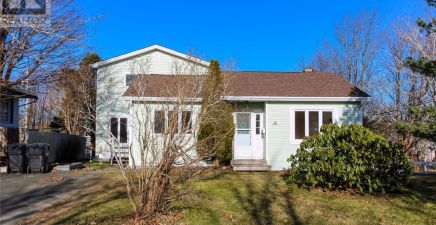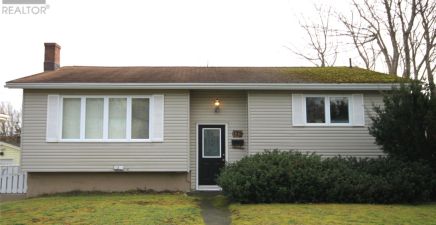Overview
- Single Family
- 4
- 2
- 2100
- 1963
Listed by: 3% Realty East Coast
Description
Welcome to 55 Outer Cove Road, located on a ½ acre of land in the peaceful community of Logy Bay, this well-maintained home offers a serene and tranquil living environment. This 4 bedroom, 2 bathroom home with over 2000 square feet of living space has a large dining room with plenty of natural light and a bonus step down living room area with a double sided wood burning fireplace. Step outside into the backyard and you`ll find a perfect space for outdoor entertaining, while beautiful landscaping and mature trees offer shade and privacy. It`s a great place to relax and unwind after a long day. For families with young children, the proximity to St. Francis of Assisi Elementary is ideal. The convenience of having the school nearby makes mornings and afternoons much easier. Additional highlights of this property include a detached 26x32 double bay garage, perfect for storing vehicles or creating a workshop. The greenhouse is a bonus for those with a green thumb, allowing for year-round gardening. One notable feature of this home is the lower level bedroom, which has its own ensuite bathroom and an exterior door for added convenience and privacy. It`s a great space for guests or a teenager who wants their own space. With a full heat pump system, this home offers both comfort and energy efficiency. The recent upgrades, including new shingles in 2020, upgraded electrical, and plumbing ensure that the property is in excellent condition. Overall, this spacious and well-appointed home is a perfect blend of privacy, convenience, and comfort. Don`t miss the opportunity to make it your own. (id:9704)
Rooms
- Bedroom
- Size: 15.4 x 9.5
- Ensuite
- Size: 3 pcs
- Dining room
- Size: 15.2 x 13
- Foyer
- Size: 13 x 7.2
- Kitchen
- Size: 21.9 x 9
- Living room - Fireplace
- Size: 21.4 x 14.4
- Bath (# pieces 1-6)
- Size: 4 pcs
- Bedroom
- Size: 12.3 x 8.2
- Bedroom
- Size: 8.6 x 10.8
- Primary Bedroom
- Size: 12.6 x 13.9
Details
Updated on 2025-01-07 06:02:24- Year Built:1963
- Appliances:Dishwasher, Refrigerator, Stove, Washer, Dryer
- Zoning Description:House
- Lot Size:180 x 125
Additional details
- Building Type:House
- Floor Space:2100 sqft
- Stories:1
- Baths:2
- Half Baths:0
- Bedrooms:4
- Rooms:10
- Flooring Type:Hardwood, Mixed Flooring, Other
- Construction Style:Sidesplit
- Foundation Type:Concrete
- Sewer:Septic tank
- Cooling Type:Air exchanger
- Heating Type:Heat Pump
- Exterior Finish:Vinyl siding
- Fireplace:Yes
- Construction Style Attachment:Detached
Mortgage Calculator
- Principal & Interest
- Property Tax
- Home Insurance
- PMI



