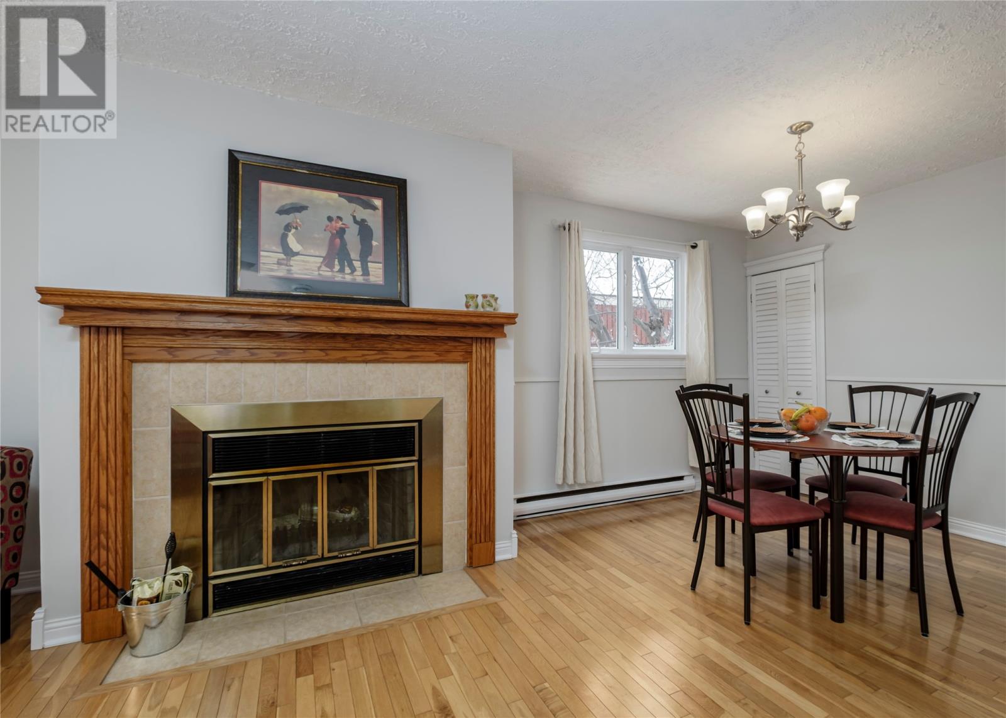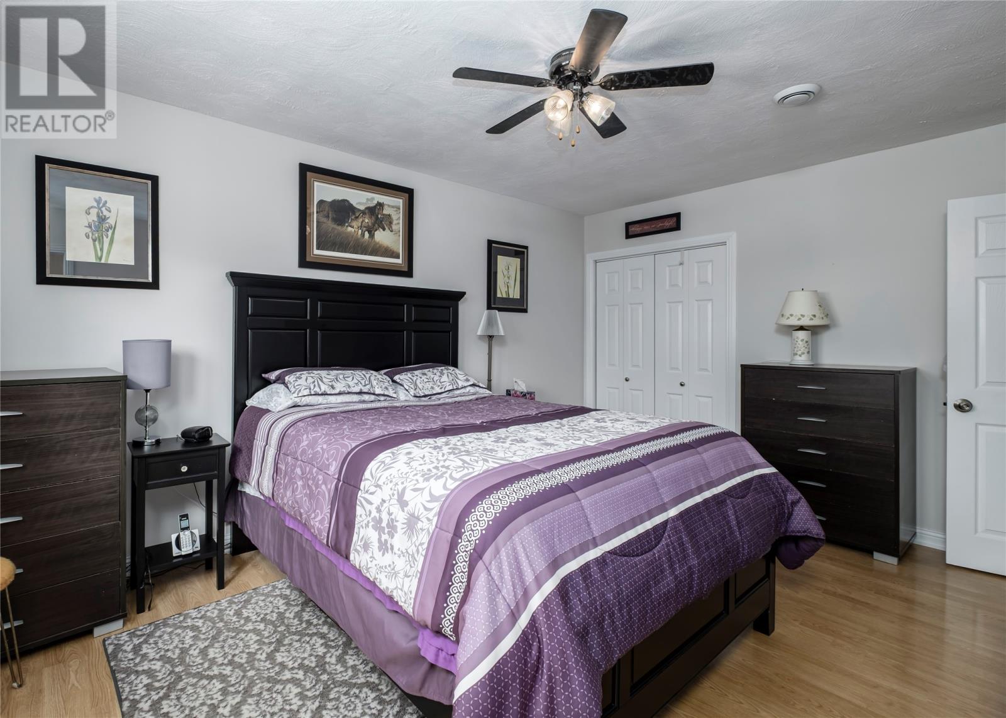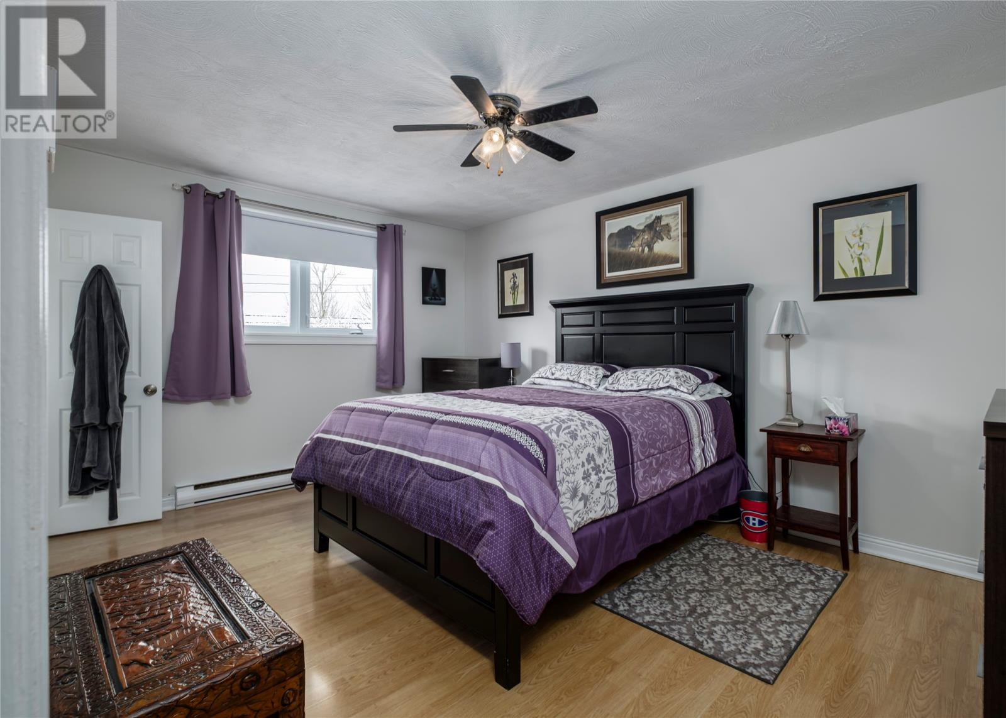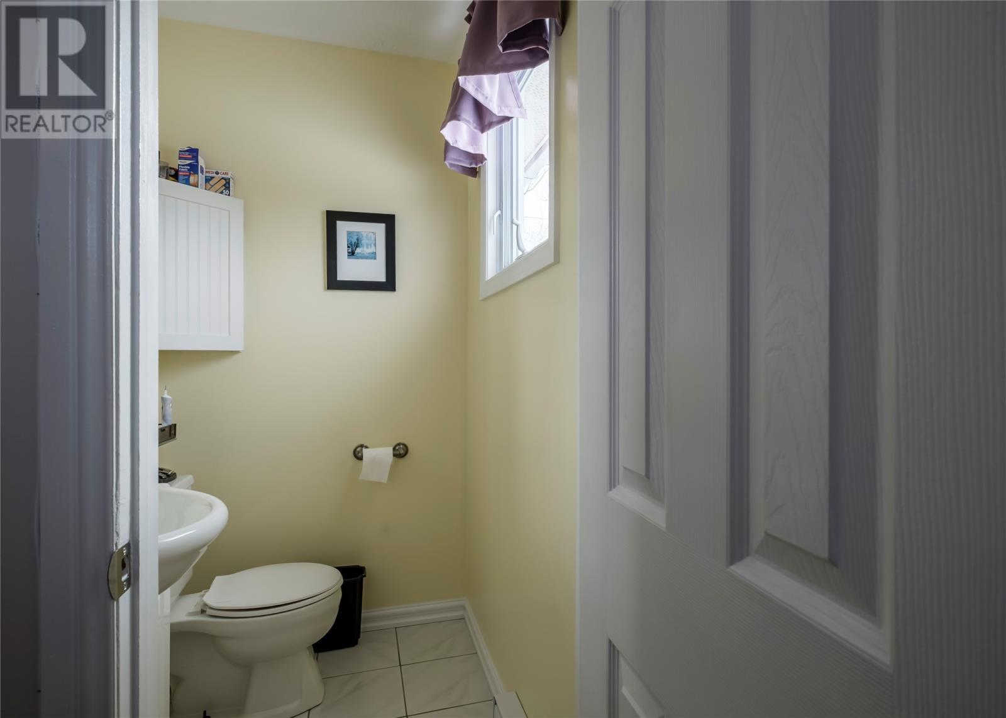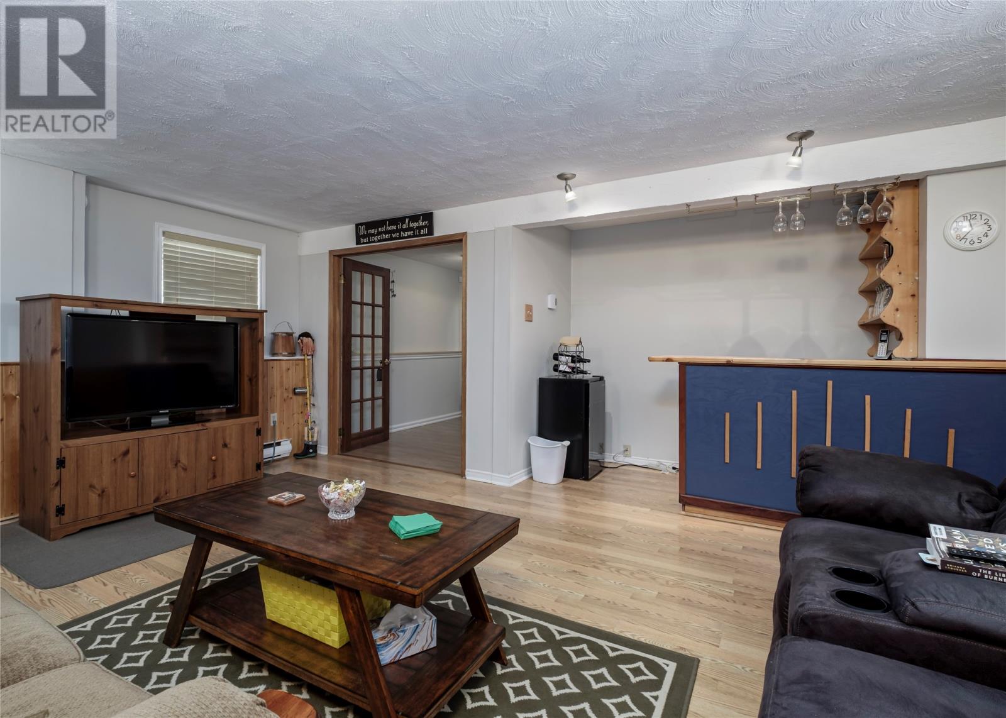Overview
- Single Family
- 4
- 3
- 2328
- 1980
Listed by: Royal LePage Atlantic Homestead
Description
Welcome to your turn-key, ready-to-move-in home. Centrally located and meticulously cared for, this residence boasts drive-in access to a spacious backyard, complete with two sun-drenched back decks offering all-day sunlight. The main floor features an open-concept dining and living area, highlighted by a WETT-certified heatilator fireplace, a convenient pantry, and a generously-sized kitchen. Additionally, this level hosts three comfortable bedrooms, a main bathroom, and an ensuite off the primary bedroom. Downstairs, youâll find a fantastic rec room perfect for entertaining, featuring a bar and a propane fireplace, ideal for cozy winter evenings. The lower level also includes a bedroom, bathroom, storage room, utility room, and a versatile space that can easily be transformed to suit your needs, potentially even a fifth bedroom. Recent updates include a new roof, select vinyl windows (2018), a new electrical mast and box (2019), a hot water tank and front step (2023), and fresh fencing (2024). The home has also received a fresh coat of paint and numerous touch-ups, ensuring it is ready for its new owner. Schedule your viewing today! There is a sellers directive in place. No offers before Sat Mar 22nd 2025 at 2pm and left open until 7pm on Mar 22th, 2025 (id:9704)
Rooms
- Bedroom
- Size: 13 X 10
- Playroom
- Size: 14 X 13
- Recreation room
- Size: 17 X 13
- Storage
- Size: 13.5 X 4
- Utility room
- Size: 10 X 6
- Bath (# pieces 1-6)
- Size: 3 pcs
- Bedroom
- Size: 15.33 X 10.75
- Bedroom
- Size: 11 X 9.25
- Bedroom
- Size: 10 X 8.5
- Dining room
- Size: 10 X 10
- Ensuite
- Size: 2 pcs
- Kitchen
- Size: 13.16 X 10.5
- Living room - Fireplace
- Size: 15.5 X 11.75
Details
Updated on 2025-03-25 16:10:21- Year Built:1980
- Appliances:Dishwasher, Refrigerator, Stove, Washer, Dryer
- Zoning Description:House
- Lot Size:60 X 118 X 60 X 112
Additional details
- Building Type:House
- Floor Space:2328 sqft
- Architectural Style:Bungalow
- Stories:1
- Baths:3
- Half Baths:1
- Bedrooms:4
- Rooms:13
- Flooring Type:Ceramic Tile, Hardwood, Laminate
- Foundation Type:Concrete, Poured Concrete
- Sewer:Municipal sewage system
- Heating Type:Baseboard heaters
- Heating:Electric
- Exterior Finish:Vinyl siding
- Fireplace:Yes
- Construction Style Attachment:Detached
Mortgage Calculator
- Principal & Interest
- Property Tax
- Home Insurance
- PMI












