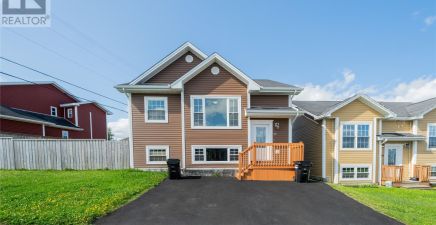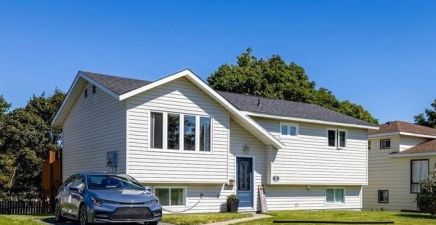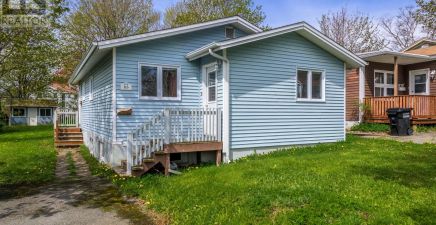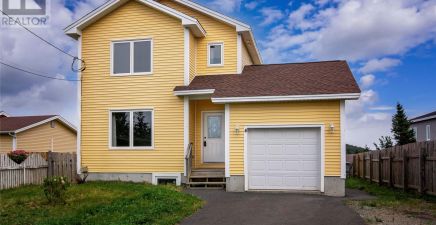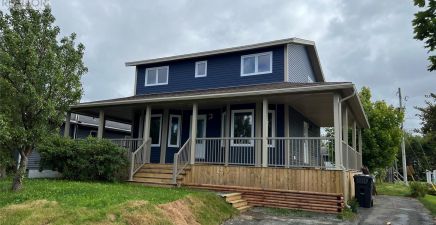Overview
- Single Family
- 4
- 2
- 2080
- 1978
Listed by: BlueKey Realty Inc.
Description
Welcome to 126 Bauline Line Ext., an exceptional property in beautiful Portugal Cove! Nestled on a mature lot, this home offers a large circular driveway leading to the in-law apartment and on the other side, a spacious 24x30 wired garage with a loft for extra storage. With its landscaping, trees, flower gardens, storage options, and fenced-in backyard, you will want to see it to believe it! Step inside and be greeted by natural light in the open kitchen and dining area, perfect for family gatherings and entertaining. Featuring two ovens, including a propane option, this kitchen is a chef`s dream. The cozy living room, with a propane fireplace and a mini-split for climate control, offers the perfect space to unwind. The main level also includes two bedrooms and the main bathroom. Downstairs, you`ll find a large bedroom ideal for guests or older children seeking privacy. The above-ground in-law suite features its own entrance, kitchen, living room, bedroom, full bath and mini-split. Outside, enjoy a large patio with stunning views of Millers Pond and the hillside of Indian Meal Line. Recent upgrades include; garage(2015), Septic system(2015), Mini Splits(2020), Fence(2020), Driveway Paving(2022), Most appliances on the upper level(2018), Washer and Dryer(2020), Main Bathroom remodel with in-floor heating installed and jetted tub(2015), Paint throughout within the last year besides 2 rooms. This home brings a rare opportunity to enjoy comfort and convenience in a tranquil setting. Whether you`re looking for extra space for family or the perfect home for entertaining, this property has it all. (id:9704)
Rooms
- Bath (# pieces 1-6)
- Size: 4`10 X 10`8
- Bedroom
- Size: 15` X 12`4
- Kitchen
- Size: 20`9 X 12`4
- Living room
- Size: 14`5 X 15`8
Details
Updated on 2024-09-19 06:02:58- Year Built:1978
- Appliances:Dishwasher, Refrigerator, Range - Gas, Microwave, Oven - Built-In, See remarks, Stove, Washer, Dryer
- Zoning Description:House
- Lot Size:TBD
Additional details
- Building Type:House
- Floor Space:2080 sqft
- Stories:1
- Baths:2
- Half Baths:0
- Bedrooms:4
- Flooring Type:Hardwood, Laminate, Other
- Construction Style:Split level
- Foundation Type:Concrete
- Sewer:Septic tank
- Heating Type:Baseboard heaters, Heat Pump
- Exterior Finish:Wood shingles, Vinyl siding
- Fireplace:Yes
- Construction Style Attachment:Detached
School Zone
| Prince of Wales Collegiate | L1 - L3 |
| Brookside Intermediate | 5 - 9 |
| Beachy Cove Elementary | K - 4 |
Mortgage Calculator
- Principal & Interest
- Property Tax
- Home Insurance
- PMI
