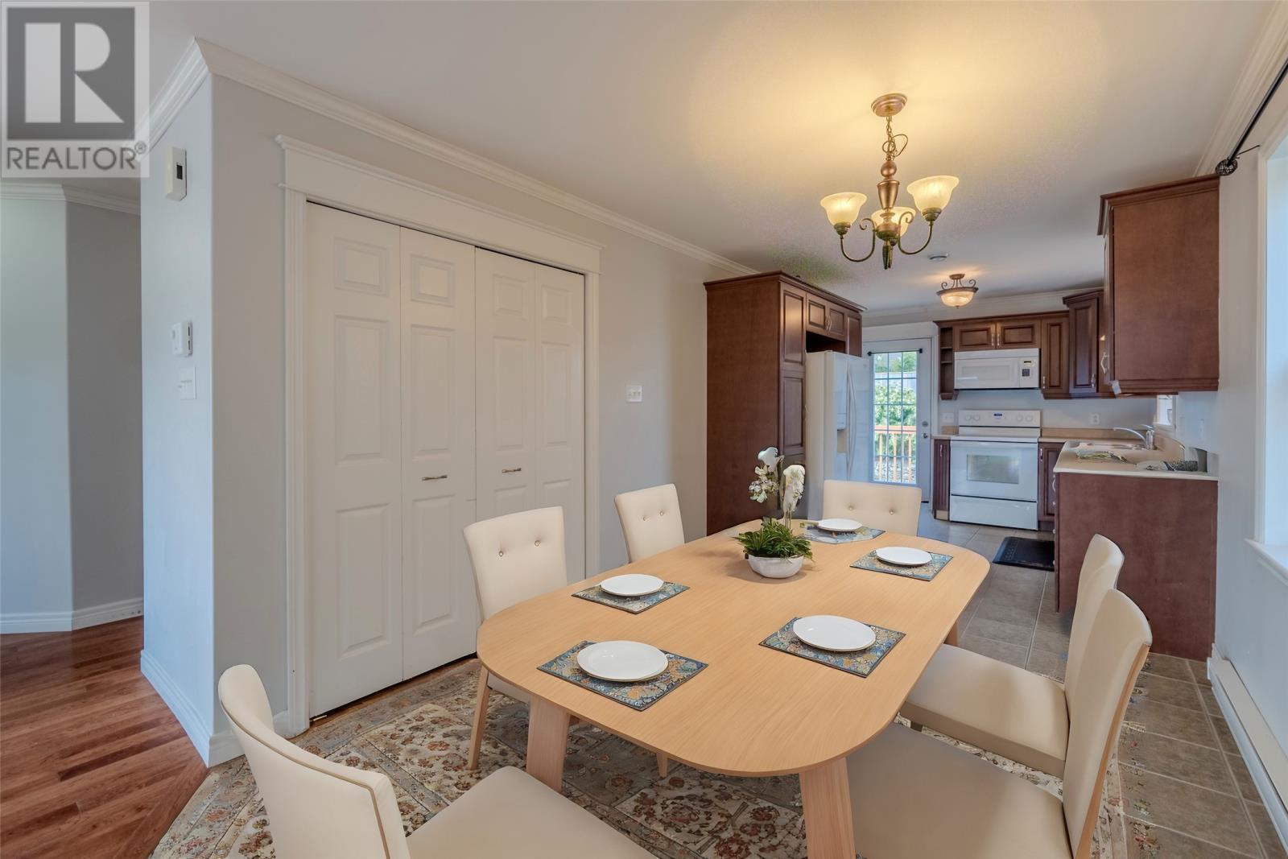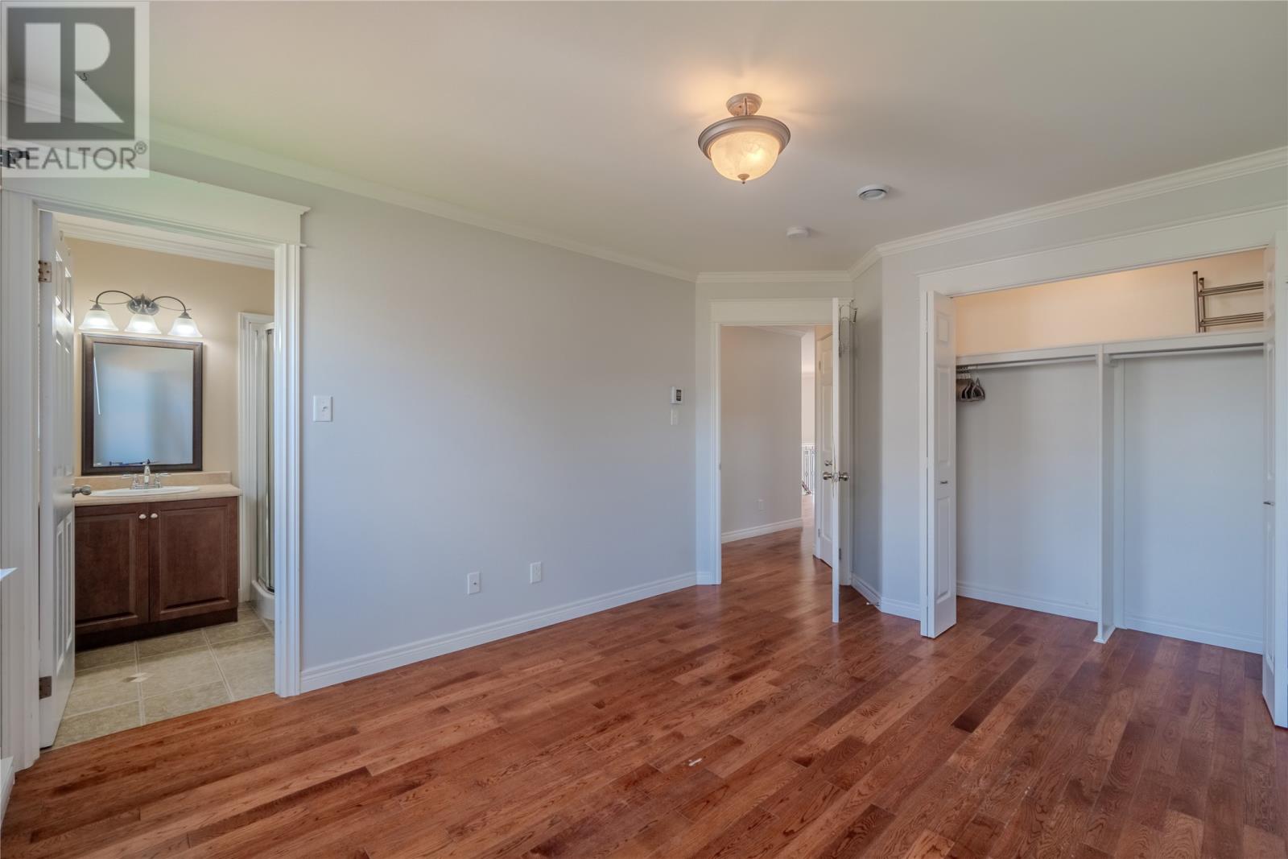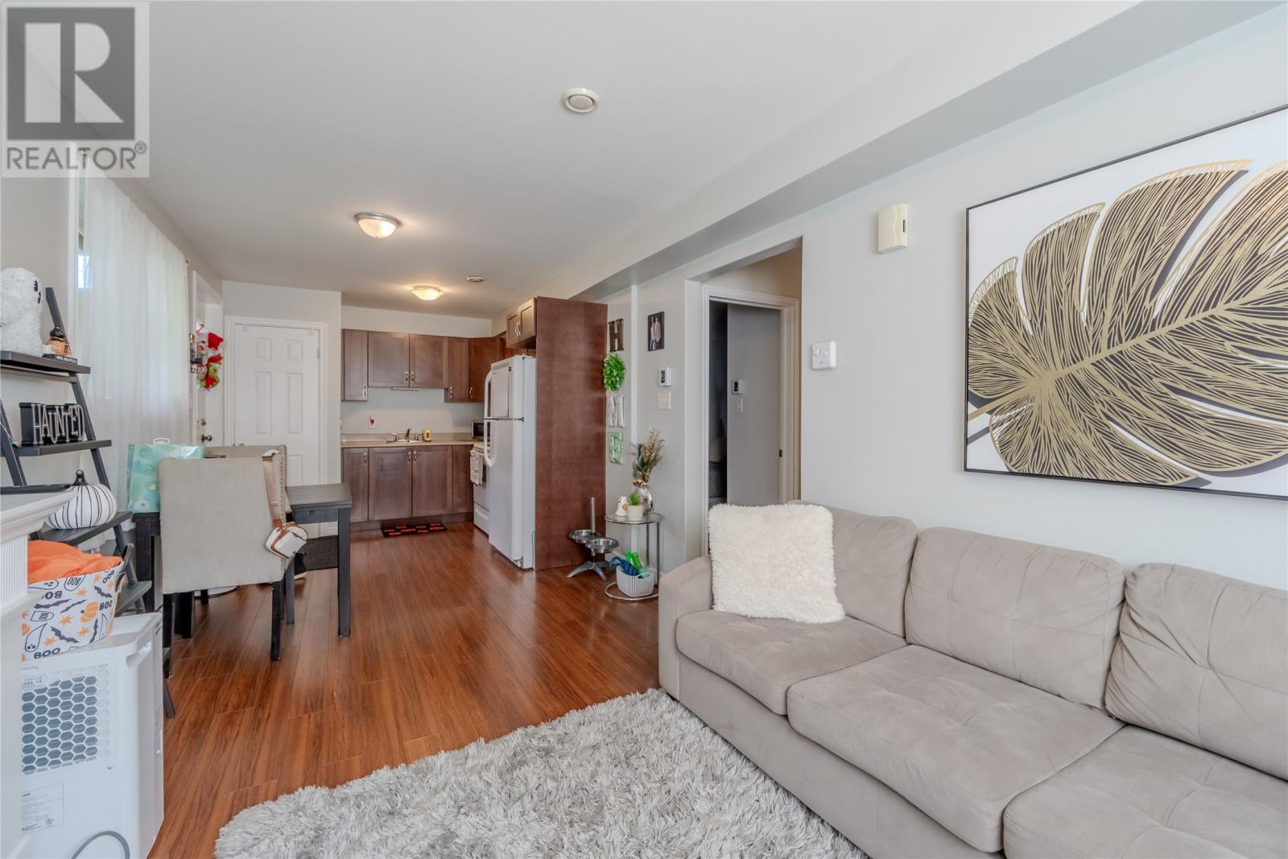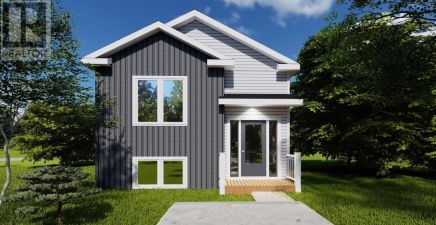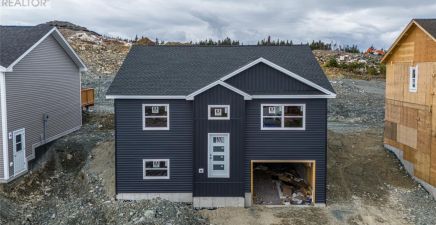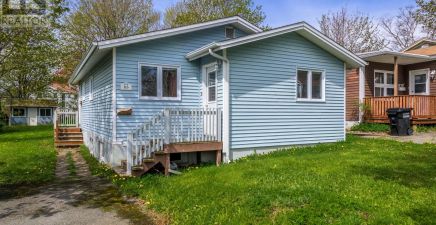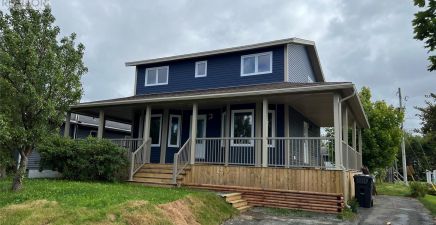Overview
- Single Family
- 5
- 4
- 2002
- 2012
Listed by: 3% Realty East Coast
Description
Welcome to this beautiful 2-apartment home located at 47 Glenlonan. This home has great curb appeal and sits on an oversized lot, perfect for someone looking to add a garage. The main floor has an open concept layout with hardwood, ceramic tile and crown moulding throughout. The top unit has large windows which keeps the living space looking bright. The primary bedroom is a great size complete with ensuite and large closet. The main floor is finished off with 2 other bedrooms, main bathroom and MAIN FLOOR LAUNDRY. The main unit also has a rec room downstairs with another bathroom.The basement apartment is equally as nice with an open layout, gorgeous kitchen and spacious living room. It has 2 bedrooms, one washroom and its own laundry facilities. The large backyard has been made for convenience and entertaining. There is a garden shed that can be used for BOTH sets of tenants, it is split down the middle so they can both have their own private space. The backyard is very flat, level and fully fenced making it the perfect space for entertaining, yard games, or a space for kids and pets to play. As per Seller Direction no conveyance of offers until 7pm September 16th 2024. (id:9704)
Rooms
- Bath (# pieces 1-6)
- Size: 2 pcs
- Bath (# pieces 1-6)
- Size: 4 pcs
- Not known
- Size: 12.9 x 9.8
- Not known
- Size: 13.6 x 9.6
- Not known
- Size: 12.6 x 10.6
- Not known
- Size: 8.5 x 9.7
- Recreation room
- Size: 10.1 x 16.9
- Bath (# pieces 1-6)
- Size: 4 pcs
- Bedroom
- Size: 8.1 x 9.9
- Bedroom
- Size: 8.5 x 10.2
- Dining nook
- Size: 9.1 x 13.11
- Ensuite
- Size: 3 pcs
- Kitchen
- Size: 9.1 x 11.4
- Living room
- Size: 13.8 x 17.5
- Primary Bedroom
- Size: 11.5 x 13.3
Details
Updated on 2024-09-17 06:02:45- Year Built:2012
- Zoning Description:Two Apartment House
- Lot Size:5299 SQ FT
Additional details
- Building Type:Two Apartment House
- Floor Space:2002 sqft
- Baths:4
- Half Baths:1
- Bedrooms:5
- Rooms:15
- Flooring Type:Ceramic Tile, Hardwood, Laminate
- Construction Style:Split level
- Foundation Type:Concrete
- Sewer:Municipal sewage system
- Cooling Type:Air exchanger
- Heating Type:Baseboard heaters
- Exterior Finish:Vinyl siding
- Construction Style Attachment:Detached
School Zone
| Waterford Valley High | L1 - L3 |
| Beaconsfield Junior High | 8 - 9 |
| Hazelwood Elementary | K - 7 |
Mortgage Calculator
- Principal & Interest
- Property Tax
- Home Insurance
- PMI


