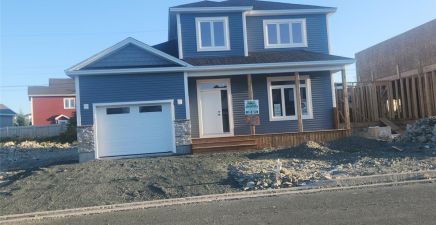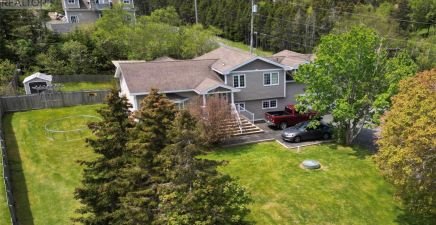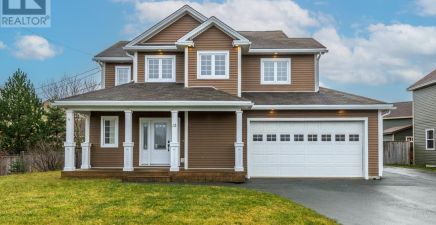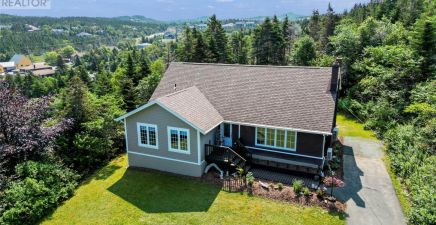Overview
- Single Family
- 3
- 3
- 2824
- 2024
Listed by: Keller Williams Platinum Realty
Description
**2-storey w/ attached garage in cul-de-sac- oversized lot with beautiful view of Paradise, drive back access** The main level features a spacious open concept kitchen, dining, living room, and bonus family room. Kitchen showcases an island and walk-in pantry. There is also a convenient powder room off the kitchen. The upper level has a spacious primary suite, including a full ensuite and oversized walk-in closet. There are two more bedrooms as well as a full bath. Another great convenience on this build will be the 2nd floor laundry room! Large basement is undeveloped. Front landscaping, mini-split, back patio, front veranda, double paved driveway included. Great family neighbourhood, close to schools, daycares, Sobeys, walking trails, new retail plaza, recreation centre, and much more! (id:9704)
Rooms
- Bath (# pieces 1-6)
- Size: Half
- Dining room
- Size: 14`3"" x 9`11""
- Family room
- Size: 13` x 12`10""
- Kitchen
- Size: 13`6"" x 14`9""
- Living room
- Size: 13`8"" x 12`4""
- Not known
- Size: 7`1"" x 4`11""
- Not known
- Size: 13`6"" x 27`8""
- Bath (# pieces 1-6)
- Size: Full
- Bedroom
- Size: 10`7"" x 9`6""
- Bedroom
- Size: 10` x 11`7""
- Ensuite
- Size: Full
- Laundry room
- Size: 3`3"" x 6`5""
- Other
- Size: 6`4"" x 13`- WIC
- Primary Bedroom
- Size: 14`3"" x 11`6""
Details
Updated on 2024-09-21 06:02:17- Year Built:2024
- Zoning Description:House
- Lot Size:8890sqft (irregular)
Additional details
- Building Type:House
- Floor Space:2824 sqft
- Architectural Style:2 Level
- Stories:2
- Baths:3
- Half Baths:1
- Bedrooms:3
- Rooms:14
- Flooring Type:Mixed Flooring
- Foundation Type:Poured Concrete
- Sewer:Municipal sewage system
- Heating Type:Baseboard heaters
- Heating:Electric
- Exterior Finish:Vinyl siding
- Construction Style Attachment:Detached
School Zone
| Holy Spirit High | 9 - L3 |
| Villanova Junior High | 7 - 8 |
| Octagon Pond Elementary | K - 6 |
Mortgage Calculator
- Principal & Interest
- Property Tax
- Home Insurance
- PMI














