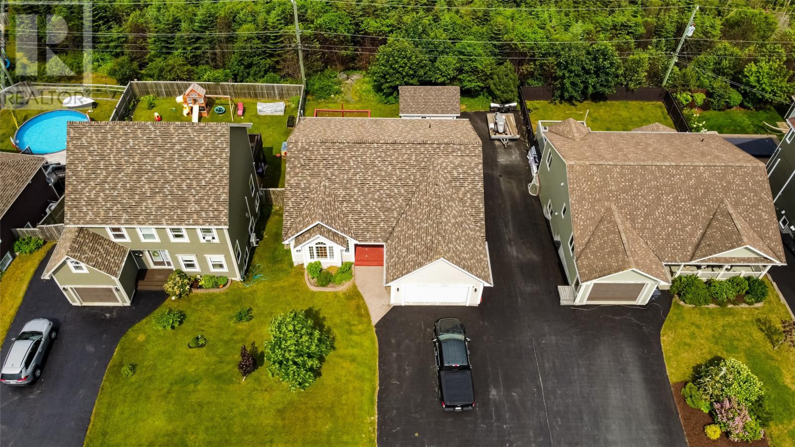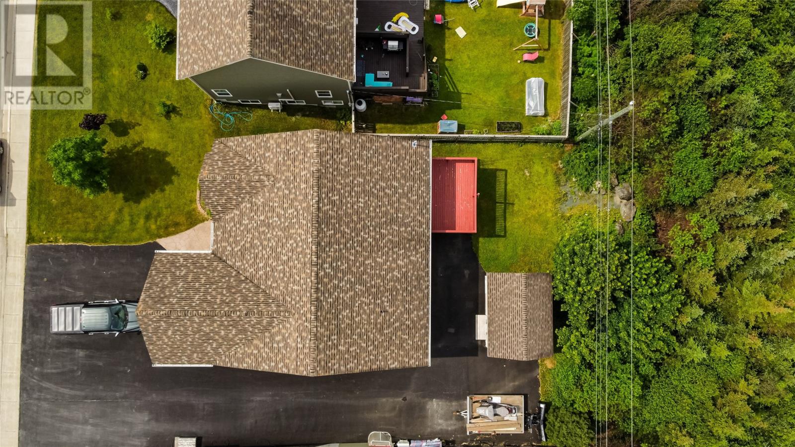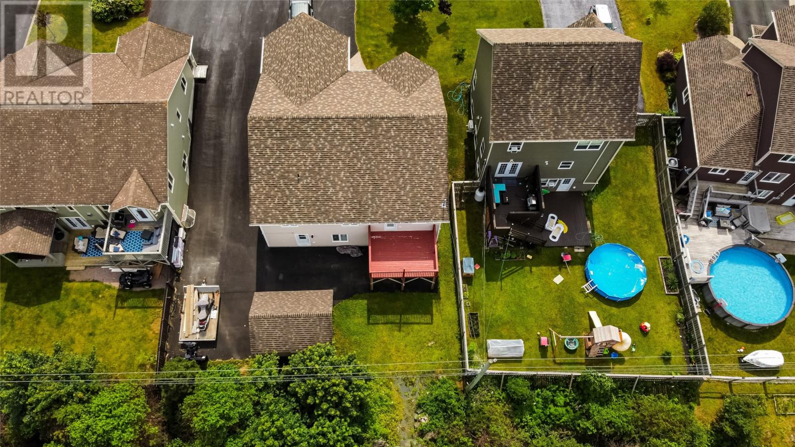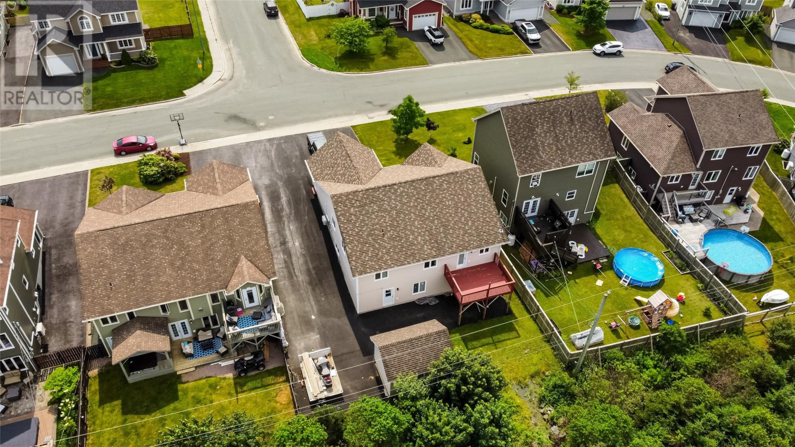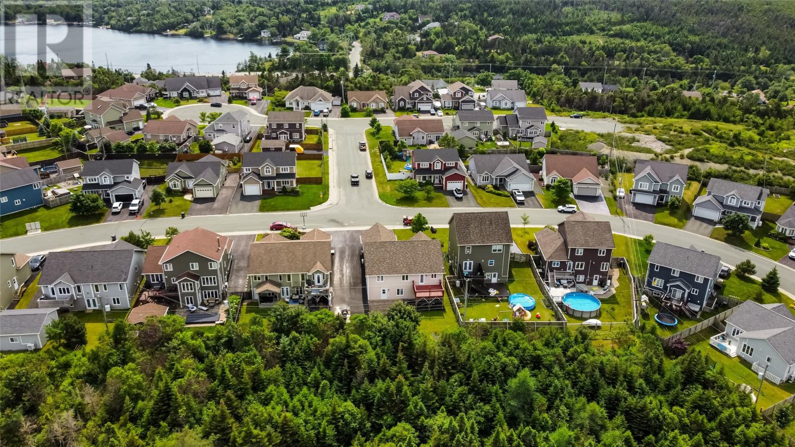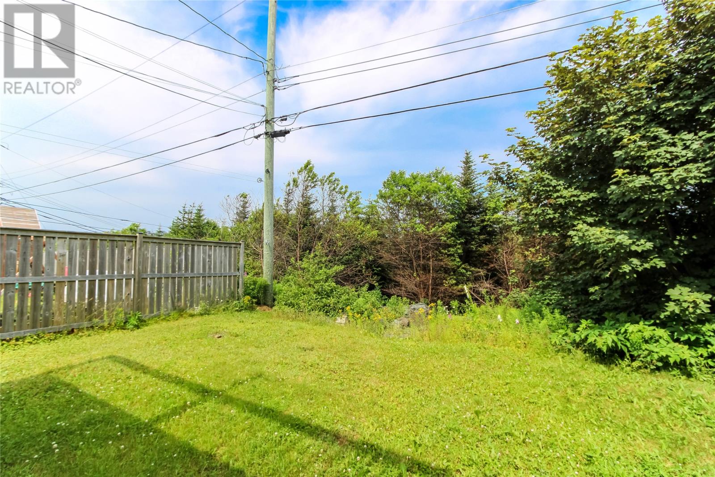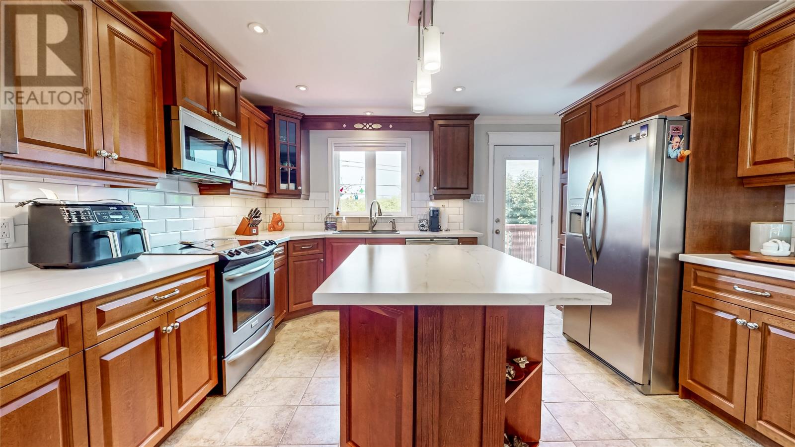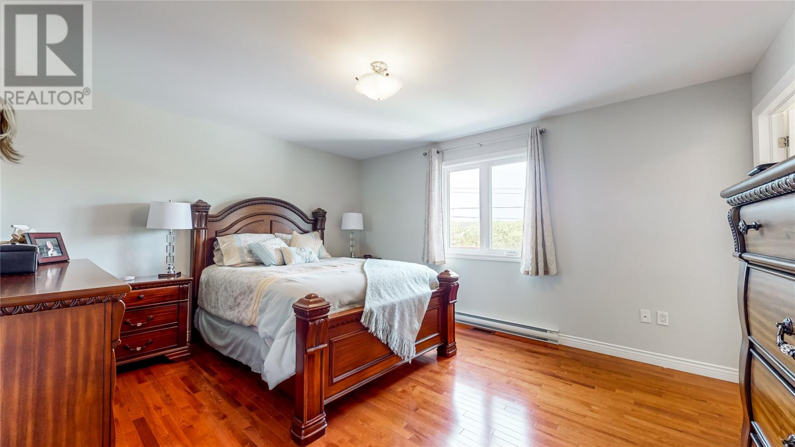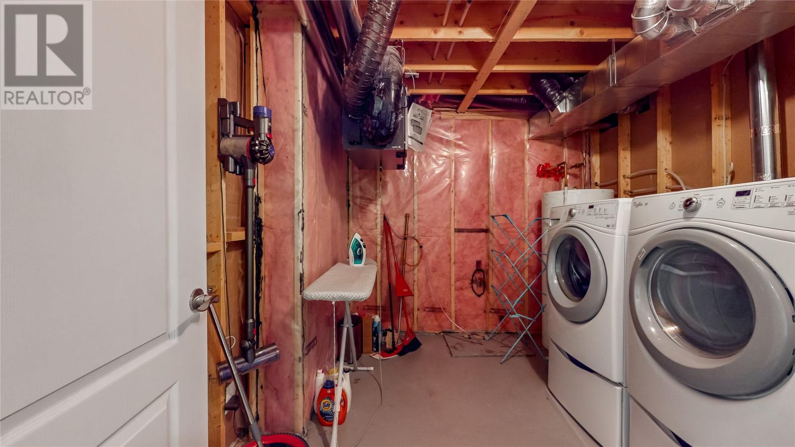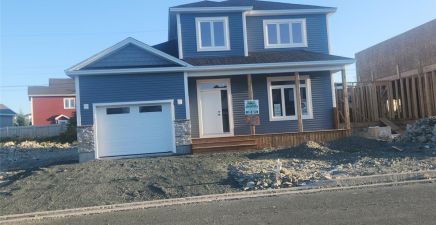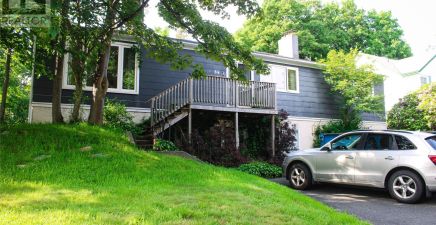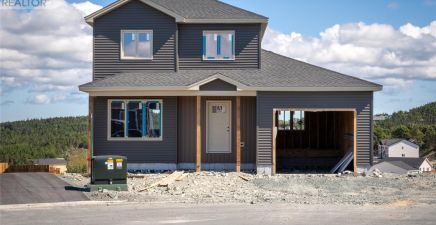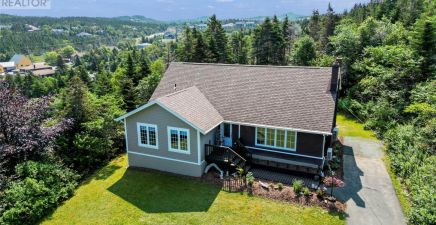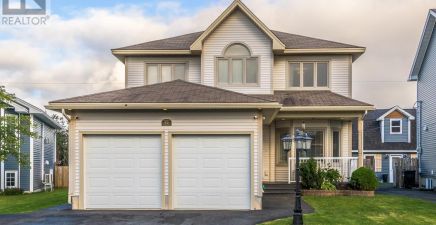Overview
- Single Family
- 4
- 3
- 2899
- 2009
Listed by: Keller Williams Platinum Realty
Description
Executive grade level bungalow in Topsail Terrace Paradise is absolutely stunning! With its top-of-the-line finishings and desirable location backing onto a green belt and drive in rear access, it offers a perfect blend of luxury and privacy. The total living space of 3304 ft.² provides ample room for comfortable living. The four large bedrooms and three bathrooms offer both space and convenience. On the main floor, you`ll find three spacious bedrooms, including a master bedroom with an ensuite and walk-in closet, a bright living room with ample natural light, and a newly updated kitchen with plenty of cabinetry and a center island for added functionality. The lower level features a large fourth bedroom with a walk-in closet, a half bathroom, a spacious rec room, and a large undeveloped area that offers flexibility for customization, such as an in-law suite or apartment, with ground level entrance from the backyard. Additionally, the property includes a detached 12 x 16 storage shed with an overhead door, fully wired for convenience. The home is not only spacious and well-appointed but also energy-efficient, with a heat pump system for heating and cooling throughout the entire home, mini-split in the garage, and electric heat as an additional option. The pride of ownership shines through in this meticulously maintained property, making it a truly exceptional find in Topsail Terrace Paradise. (id:9704)
Rooms
- Bath (# pieces 1-6)
- Size: 6.6 X 5.6
- Bedroom
- Size: 16.2 X 10.9
- Laundry room
- Size: 9.10 X 10.8
- Recreation room
- Size: 28.2 X 12.7
- Utility room
- Size: 35.8 X 12.9
- Bath (# pieces 1-6)
- Size: 7.8 X 7.6
- Bedroom
- Size: 13.6 X 10.2
- Bedroom
- Size: 11.7 X 11.4
- Ensuite
- Size: 13.6 X 5.7
- Kitchen
- Size: 23.6 X 14.2
- Living room
- Size: 18.2 X 13.6
- Porch
- Size: 9.8 X 7.3
- Primary Bedroom
- Size: 14.4 X 12.7
- Not known
- Size: 21.8 X 18.9
Details
Updated on 2024-10-11 06:02:09- Year Built:2009
- Zoning Description:House
- Lot Size:60 X 120
Additional details
- Building Type:House
- Floor Space:2899 sqft
- Architectural Style:Bungalow
- Stories:1
- Baths:3
- Half Baths:1
- Bedrooms:4
- Rooms:14
- Flooring Type:Ceramic Tile, Hardwood
- Foundation Type:Poured Concrete
- Sewer:Municipal sewage system
- Heating Type:Heat Pump
- Heating:Electric
- Exterior Finish:Vinyl siding
School Zone
| Holy Spirit High | 9 - L3 |
| Villanova Junior High | 7 - 8 |
| Octagon Pond Elementary | K - 6 |
Mortgage Calculator
- Principal & Interest
- Property Tax
- Home Insurance
- PMI

