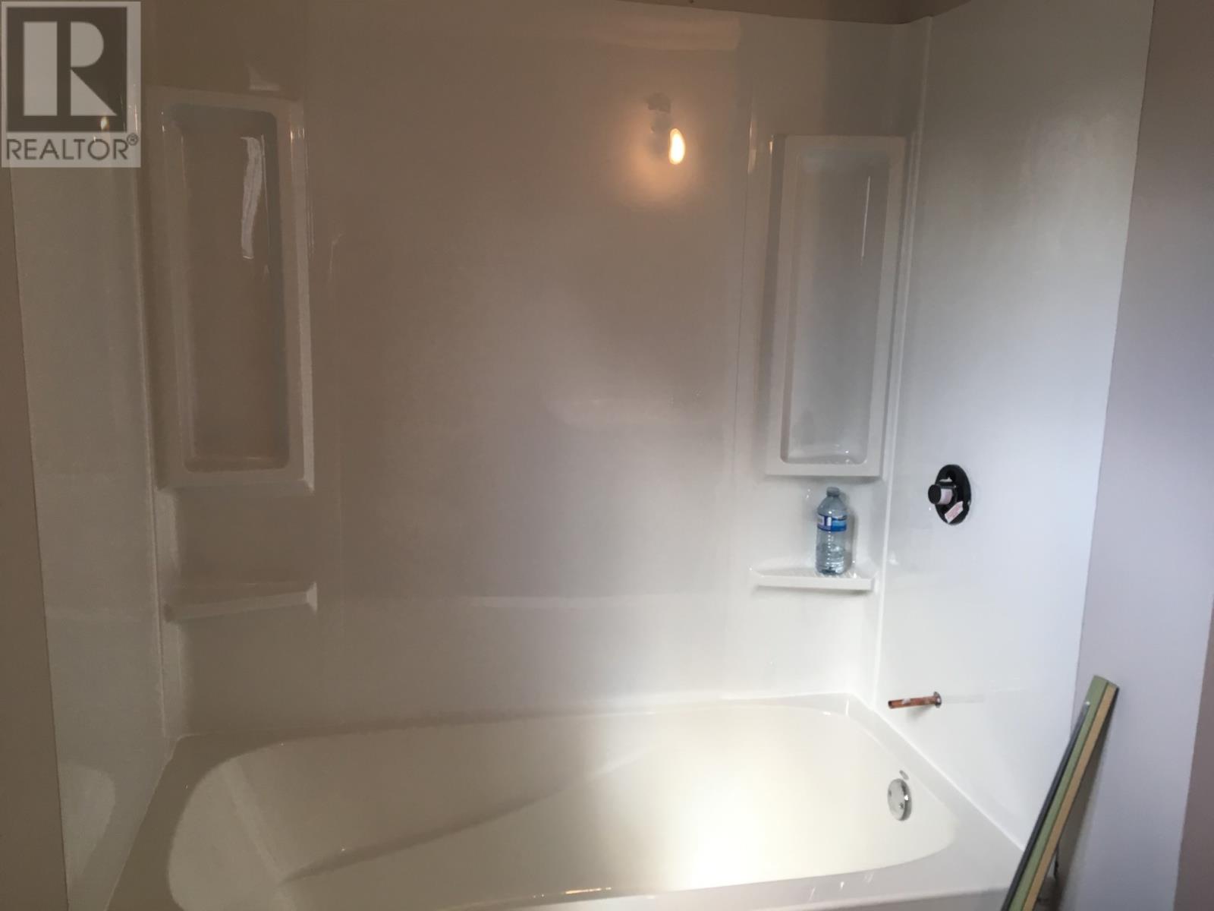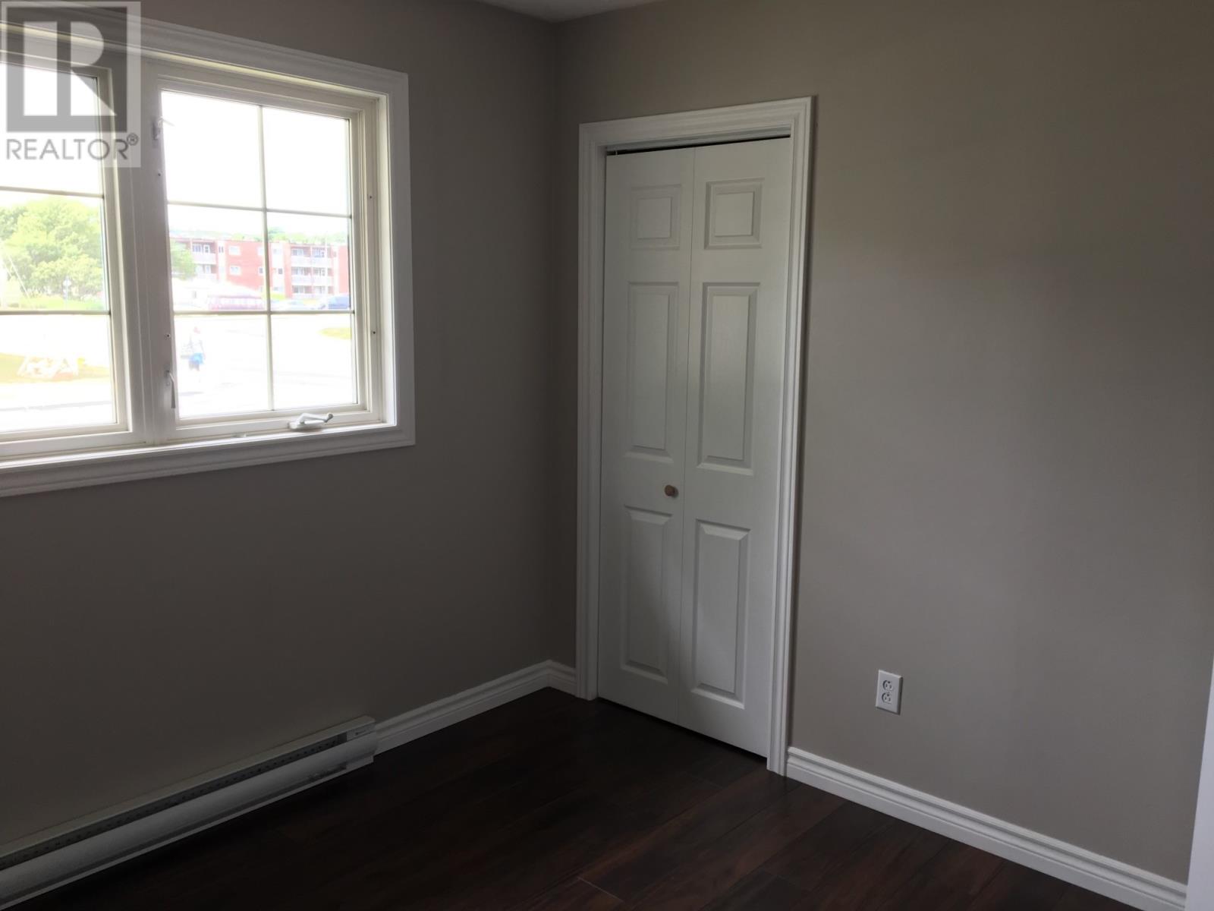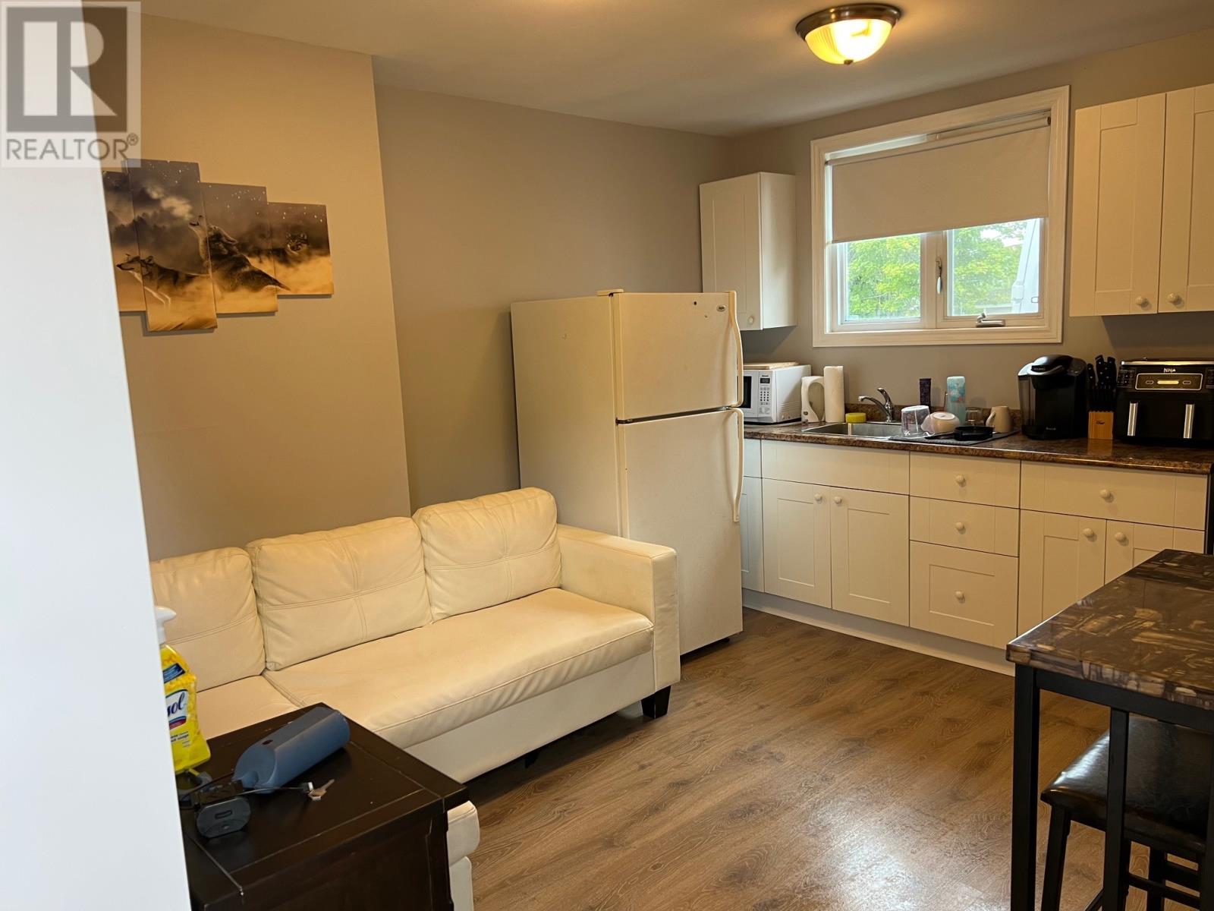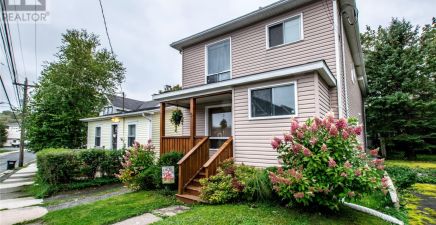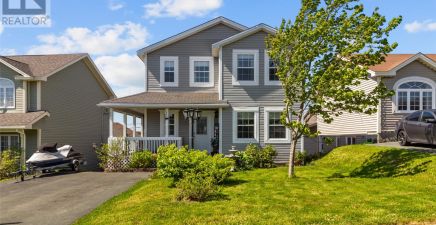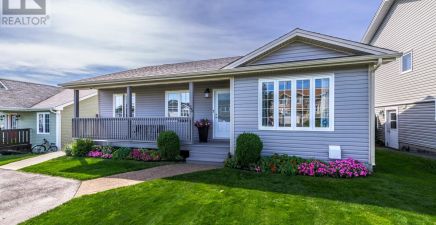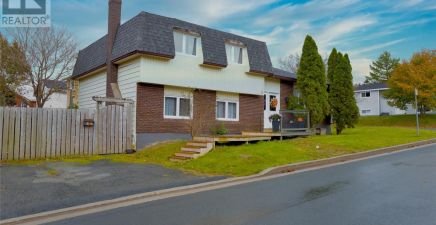Overview
- Single Family
- 7
- 3
- 2500
- 1970
Listed by: Royal LePage Property Consultants Limited
Description
INVESTORS! 71 Macdonald Drive offers exceptional potential on a prime corner lot in the East End of St. Johnâs. This property has been updated, including a new roof (2018), and electrical panels (2018) with downstairs registered apartment and extra self-contained in-law suite . Inside, the main unit features three spacious bedrooms, a large living room and dining area, and a kitchen adorned with updated cupboards (2018). Downstairs` is a 3 bedroom registered apartment with open concept Living room / Kitchen combo. The vendor has also added an in-suite to the main floor. The property holds incredible promise for investors, first-time buyers looking to capitalize on a valuable asset. (id:9704)
Rooms
- Bath (# pieces 1-6)
- Size: 4 Pcs
- Bedroom
- Size: 8`6""x10`
- Bedroom
- Size: 9`7""x11`
- Bedroom
- Size: 7`9""x7`2""
- Kitchen
- Size: 11`6""x13`1""
- Living room
- Size: 13`4""x11`7""
- Bath (# pieces 1-6)
- Size: 4 Pcs
- Bath (# pieces 1-6)
- Size: 4 Pcs
- Bedroom
- Size: 9`10""x10`
- Bedroom
- Size: 9`8""x10`8""
- Bedroom
- Size: 9`6""x7
- Dining room
- Size: 8`10""x13`10""
- Kitchen
- Size: 9`3""x13`11""
- Living room
- Size: 16`2""x12`11""
- Living room - Dining room
- Size: 12`6""x10`
- Primary Bedroom
- Size: 11x12`9""
Details
Updated on 2024-10-10 06:02:07- Year Built:1970
- Appliances:Dishwasher, Refrigerator, Stove, Washer, Dryer
- Zoning Description:Two Apartment House
- Lot Size:65X100
Additional details
- Building Type:Two Apartment House
- Floor Space:2500 sqft
- Baths:3
- Half Baths:0
- Bedrooms:7
- Rooms:16
- Flooring Type:Mixed Flooring
- Foundation Type:Concrete
- Sewer:Municipal sewage system
- Heating:Electric
- Exterior Finish:Vinyl siding
- Construction Style Attachment:Detached
School Zone
| Mary Queen of Peace | L1 - L3 |
| St. Paul’s Junior High | 6 - 9 |
| Holy Heart | K - 5 |
Mortgage Calculator
- Principal & Interest
- Property Tax
- Home Insurance
- PMI













