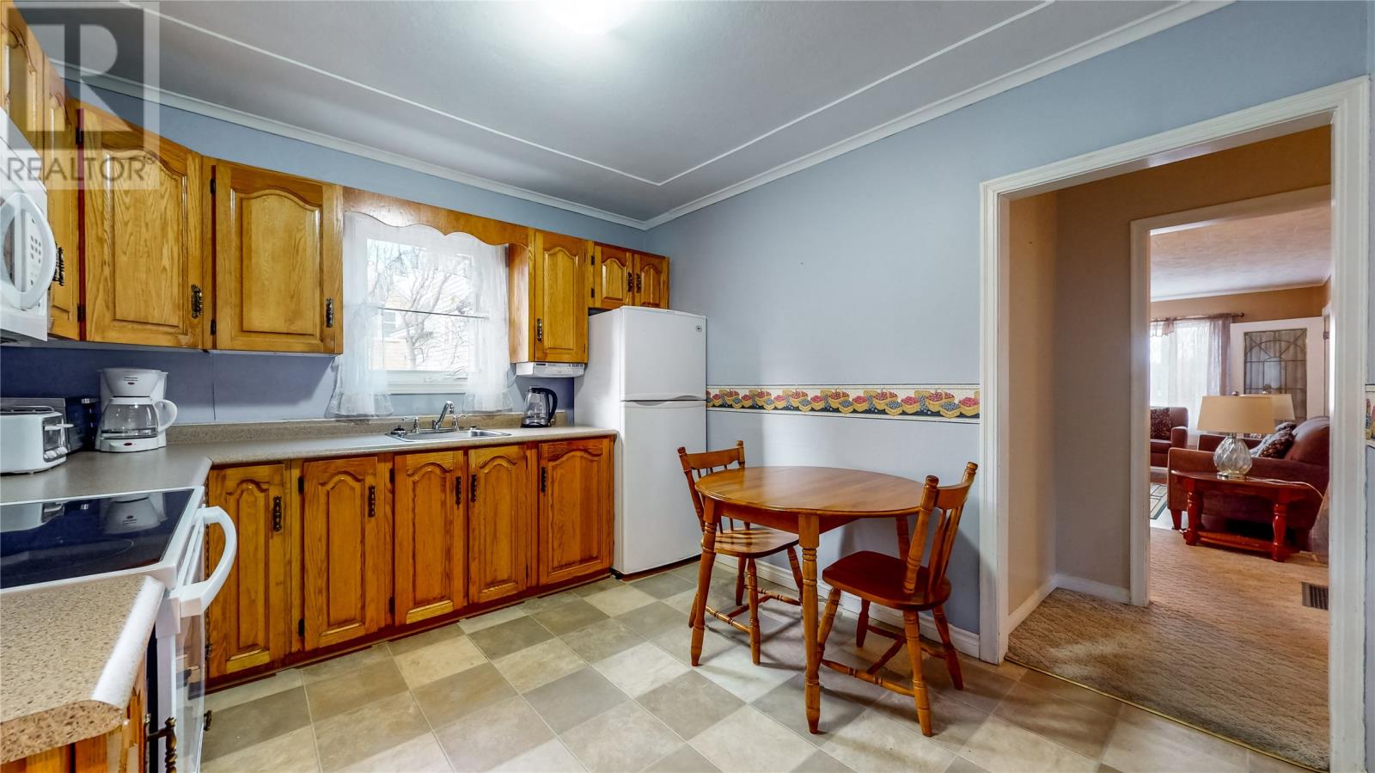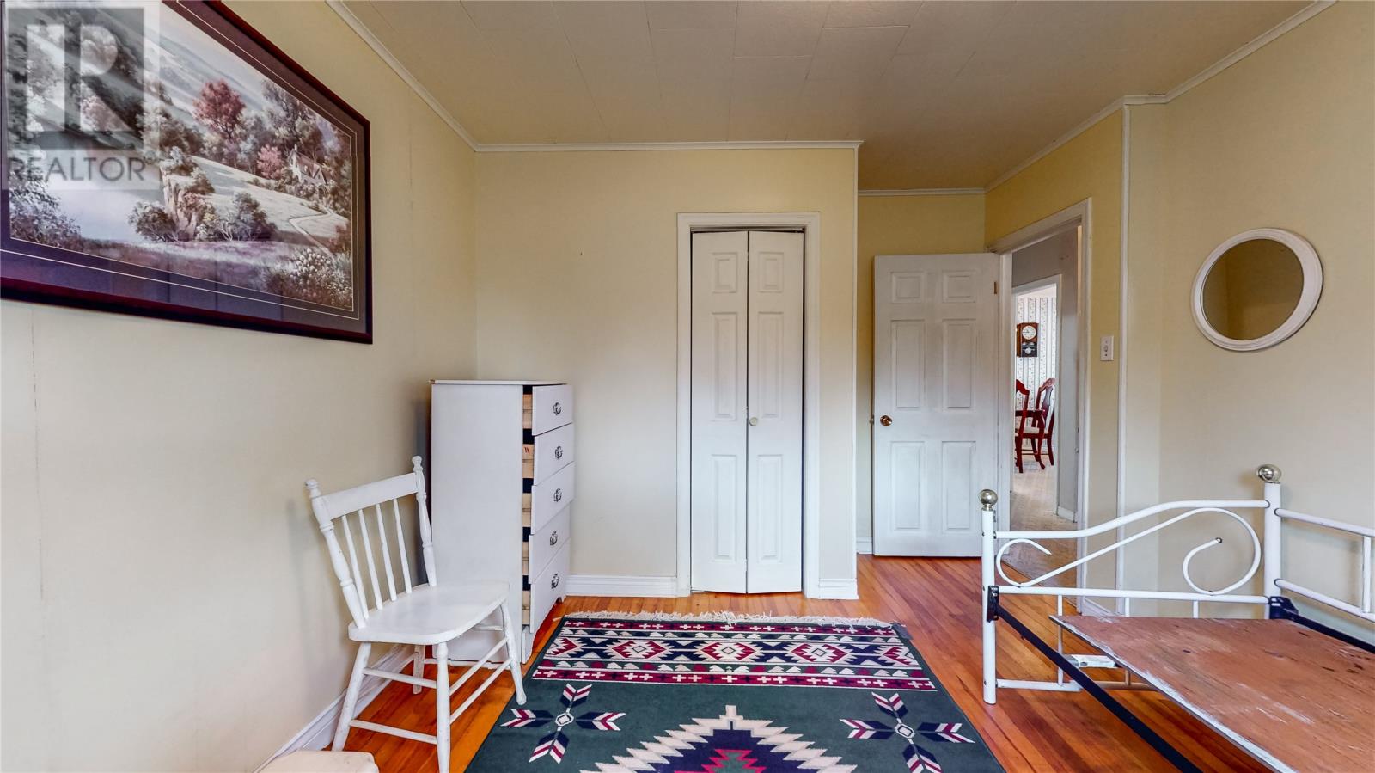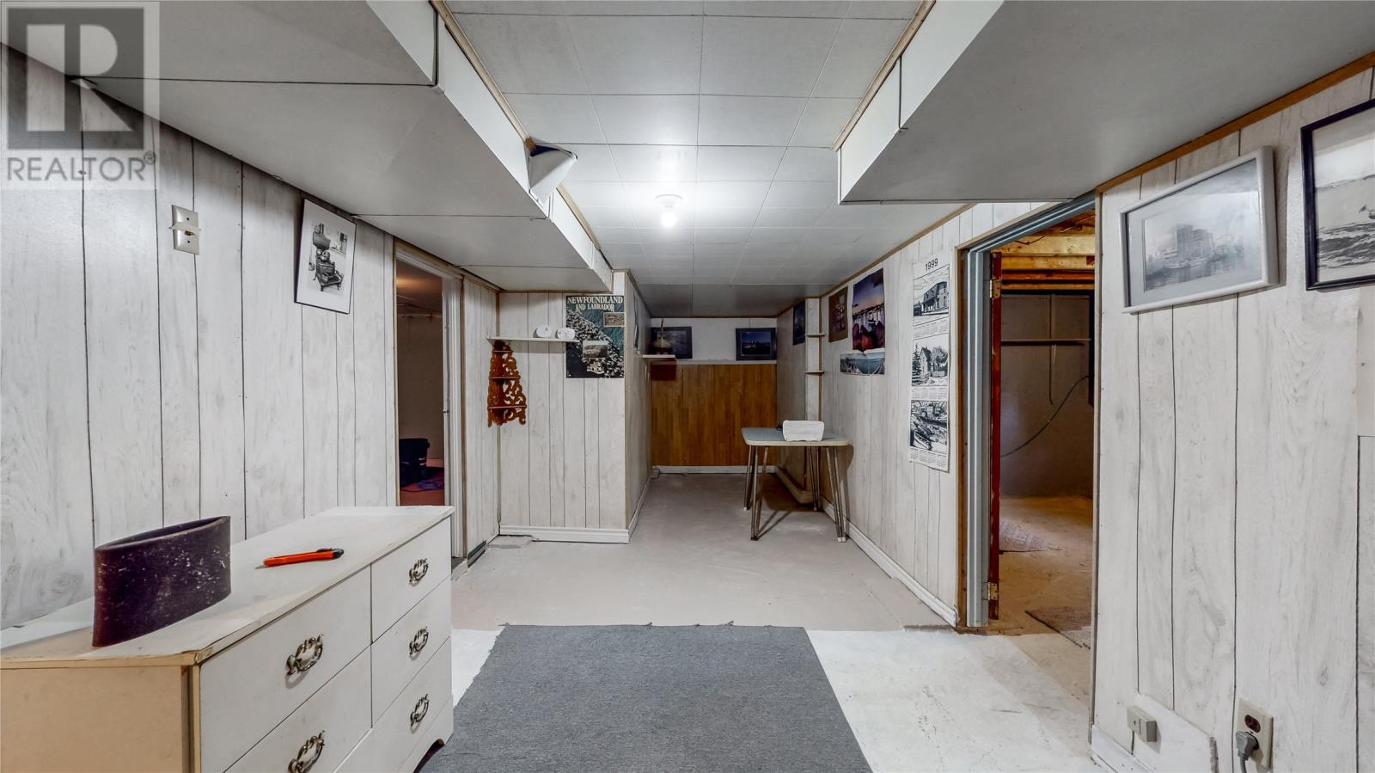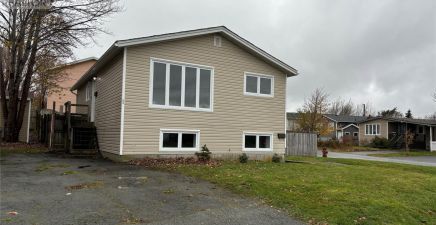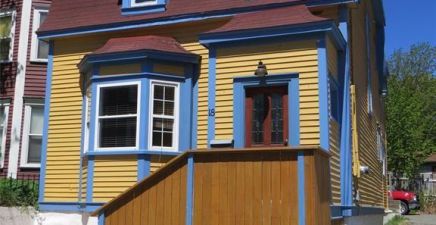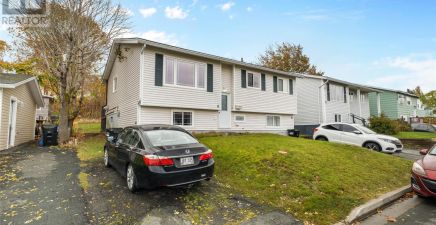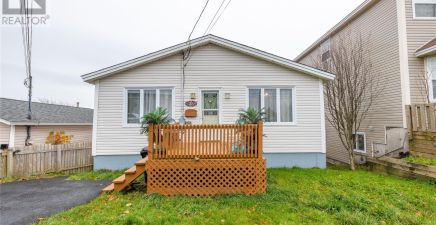Featured
For sale
Open on Google Maps
103 Newtown Road, St. John`s, NL A1B3A8, CA
Overview
MLS® NUMBER: 1280032
- Single Family
- 3
- 1
- 2000
- 1955
Listed by: Century 21 Seller`s Choice Inc.
Description
This three bedroom bungalow located in the centre of the city, walking distance to the university, parks, playgrounds, Churchill Square and the hospital. Home is in great shape and well maintained by the owners for over 45 years, siding, some windows, shingles and meticulous inside. This home sits on a large building lot with drive access to the back yard plus a wired detached garage. Great home for any lifestyle. Home is being sold as is. No offers to be conveyed until Dec 3rd, 2024 any 5 pm and offers will be responded to by December 3rd, 2024, 10 pm. (id:9704)
Rooms
Basement
- Family room
- Size: 13.8 * 8.2
- Laundry room
- Size: 19.6 * 10.9
- Storage
- Size: 23.2 * 8.9
- Storage
- Size: 28.11 * 15.8
Main level
- Bath (# pieces 1-6)
- Size: 5.6 * 6.3
- Bedroom
- Size: 10.8 * 12.4
- Bedroom
- Size: 11.8 * 10.4
- Dining room
- Size: 10.3 * 12.2
- Foyer
- Size: 6.9 * 5.11
- Kitchen
- Size: 10.2 * 11.3
- Living room
- Size: 13.9 * 12.2
- Mud room
- Size: 15.2 * 5
- Primary Bedroom
- Size: 12.2 * 12.4
Details
Updated on 2024-12-01 06:02:59- Year Built:1955
- Appliances:Refrigerator, Stove, Washer, Dryer
- Zoning Description:House
- Lot Size:1/4 acre
- Amenities:Recreation, Shopping
Additional details
- Building Type:House
- Floor Space:2000 sqft
- Architectural Style:Bungalow
- Stories:1
- Baths:1
- Half Baths:0
- Bedrooms:3
- Rooms:13
- Flooring Type:Hardwood, Mixed Flooring
- Fixture(s):Drapes/Window coverings
- Foundation Type:Concrete
- Sewer:Municipal sewage system
- Heating Type:Forced air
- Heating:Electric, Oil
- Exterior Finish:Vinyl siding
- Construction Style Attachment:Detached
School Zone
| Prince of Wales Collegiate | L1 - L3 |
| Leary’s Brook Junior High | 6 - 9 |
| St. Andrew’s Elementary | K - 5 |
Mortgage Calculator
Monthly
- Principal & Interest
- Property Tax
- Home Insurance
- PMI













