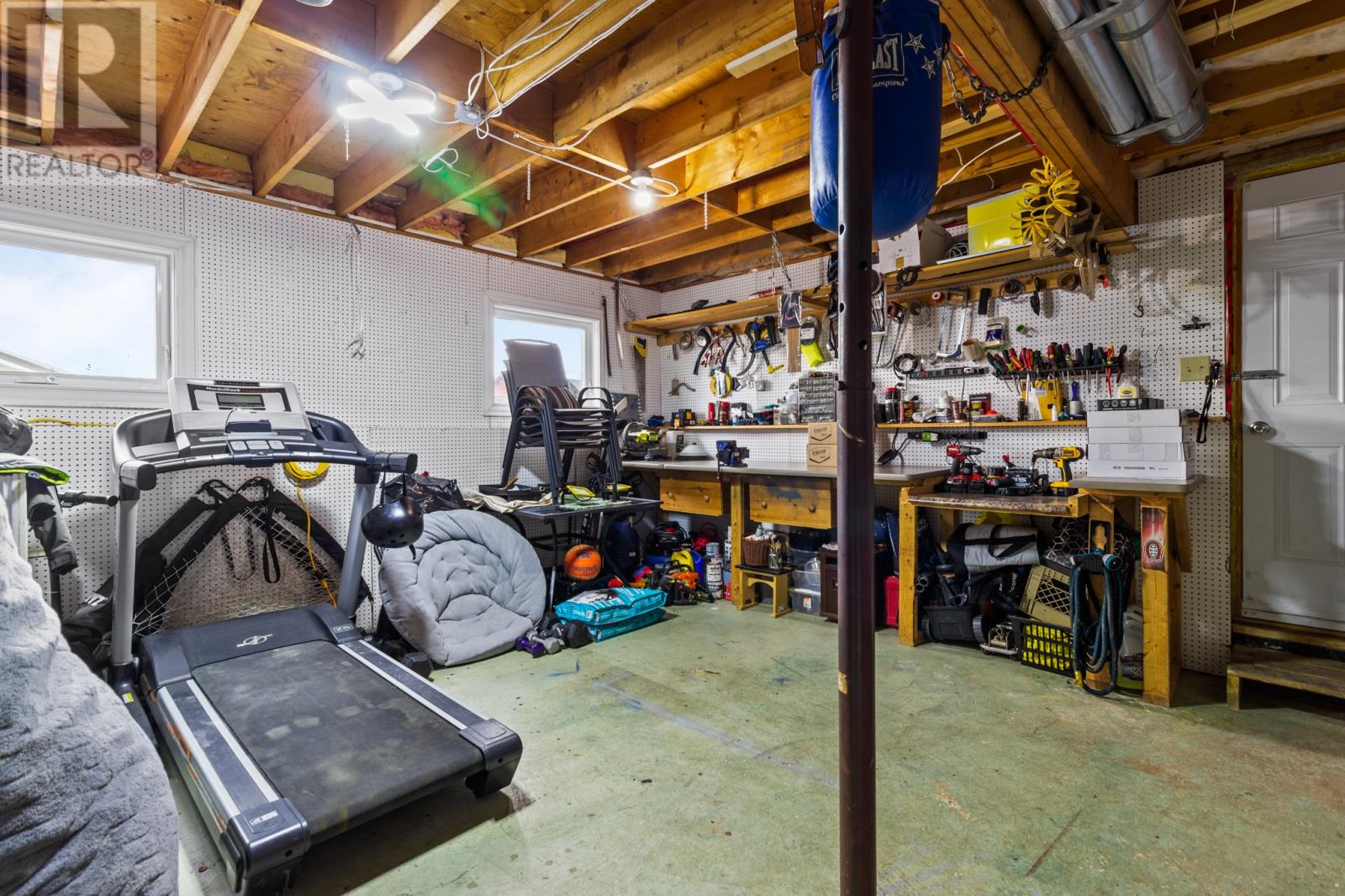Overview
- Single Family
- 4
- 2
- 2026
- 1988
Listed by: RE/MAX Infinity Realty Inc.
Description
Welcome to 35 Jill Drive, a charming split entry home rear yard access , fenced,fenced dog run area, beautiful large patio and two sheds. The main floor features a bright and inviting kitchen with island , appliances , ideal for family gatherings. The kitchen opens into the warm living room with hardwood flooring throughout the main area .Rounding off the main floor are 3 good size bedrooms and an updated 4 piece bathroom and a mini split which provides year round comfort. Downstairs , you`ll find an additional bedroom , a versatile rec room, a 3 piece bath, a good size laundry room and a storage room .This beauty has gone renovations from shingles, to windows, front door, mini split , HRV and more! Don`t miss your chance to make this delightful property your own ! (id:9704)
Rooms
- Bath (# pieces 1-6)
- Size: B3
- Bedroom
- Size: 13 x 8.2
- Laundry room
- Size: 10.8 x 8.2
- Recreation room
- Size: 11 x 10.4
- Utility room
- Size: 17.2 x 16.20
- Bath (# pieces 1-6)
- Size: B4
- Bedroom
- Size: 11.5 x 8.2
- Bedroom
- Size: 11.5 x 8.2
- Living room
- Size: 15 x 12
- Not known
- Size: 11 x 19.5
- Primary Bedroom
- Size: 11.2 x 12.2
Details
Updated on 2025-03-29 16:10:11- Year Built:1988
- Appliances:Dishwasher, Washer, Dryer
- Zoning Description:House
- Lot Size:55 x 100
- View:Ocean view
Additional details
- Building Type:House
- Floor Space:2026 sqft
- Stories:1
- Baths:2
- Half Baths:0
- Bedrooms:4
- Rooms:11
- Flooring Type:Hardwood, Laminate
- Construction Style:Split level
- Sewer:Municipal sewage system
- Heating:Electric
- Exterior Finish:Vinyl siding
- Construction Style Attachment:Detached
School Zone
| Queen Elizabeth Regional High | L1 - L3 |
| Frank Roberts Junior High | 7 - 9 |
| St. George’s Elementary | K - 6 |
Mortgage Calculator
- Principal & Interest
- Property Tax
- Home Insurance
- PMI




































