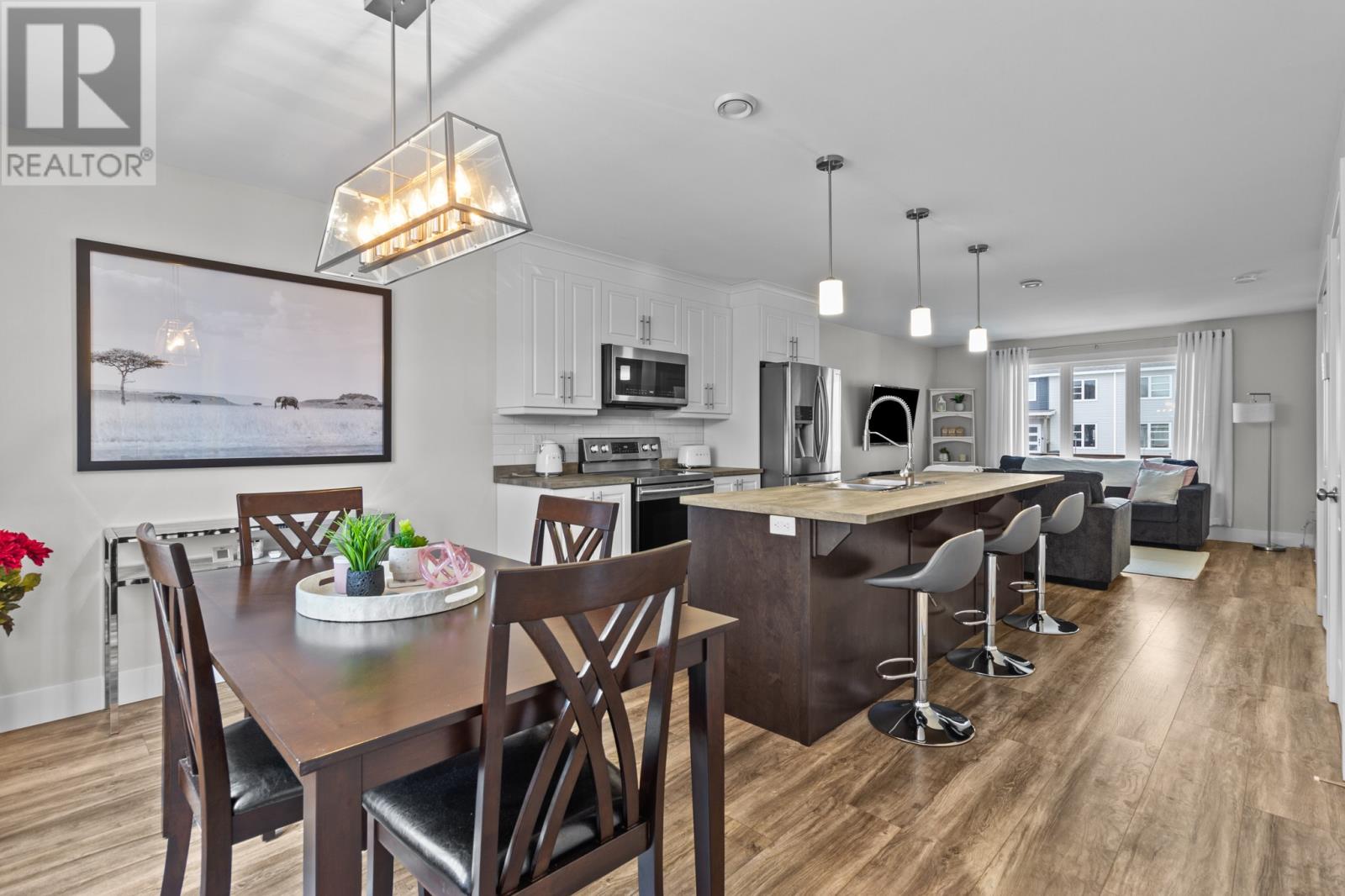Overview
- Single Family
- 3
- 3
- 1957
- 2017
Listed by: Royal LePage Atlantic Homestead
Description
Welcome to 40 Henry Larsen Street in sought after Kenmount Terrace Subdivision in St. John`s. Close proximity to all major amenities, schools and Kenmount Road, this semi-attached home shows like new. Walk in and be amazed by the modern finishes of your large eat in, white kitchen with an 8ft center island in the middle with sink and dishwasher. There is a spacious living room area with an electric fireplace and a dining space off of the other side of the kitchen as well as a half bathroom. Upstairs you will find three spacious bedrooms with the primary suite having a walk in closet and en-suite with a stand up shower. There is also ample room for storage, two linen closets and a main bathroom for your convenience. The basement comes unfinished, wide open and awaiting your finishing touch. There are two separate mini split heat pump units (one per floor) which were installed in 2020, great for keeping your heating costs down and air conditioning in the hot summer months. The backyard comes fully fenced with a 10 x 12 deck. Don`t miss out on this beautiful home! Sellers Direction: All offers to be submitted by Thursday, March.13/2025 at 2pm, presentation time to be 4pm. All offers to be accompanied by the PCDS attached to the listing. (id:9704)
Rooms
- Bath (# pieces 1-6)
- Size: 1/2
- Dining nook
- Size: 11 x 15
- Kitchen
- Size: 11 x 10
- Living room - Fireplace
- Size: 11 x 14
- Bath (# pieces 1-6)
- Size: 3PC
- Bedroom
- Size: 9.4 x 10.10
- Bedroom
- Size: 9.4 x 9.10
- Ensuite
- Size: 3PC
- Primary Bedroom
- Size: 13.6 x 11.8
Details
Updated on 2025-03-16 16:10:07- Year Built:2017
- Appliances:Dishwasher, Refrigerator, Stove, Washer, Dryer
- Zoning Description:House
- Lot Size:30 x 100
- Amenities:Recreation, Shopping
Additional details
- Building Type:House
- Floor Space:1957 sqft
- Architectural Style:2 Level
- Stories:2
- Baths:3
- Half Baths:1
- Bedrooms:3
- Flooring Type:Laminate, Mixed Flooring, Other
- Fixture(s):Drapes/Window coverings
- Foundation Type:Concrete
- Sewer:Municipal sewage system
- Cooling Type:Air exchanger
- Heating:Electric
- Exterior Finish:Vinyl siding
- Construction Style Attachment:Semi-detached
Mortgage Calculator
- Principal & Interest
- Property Tax
- Home Insurance
- PMI



























