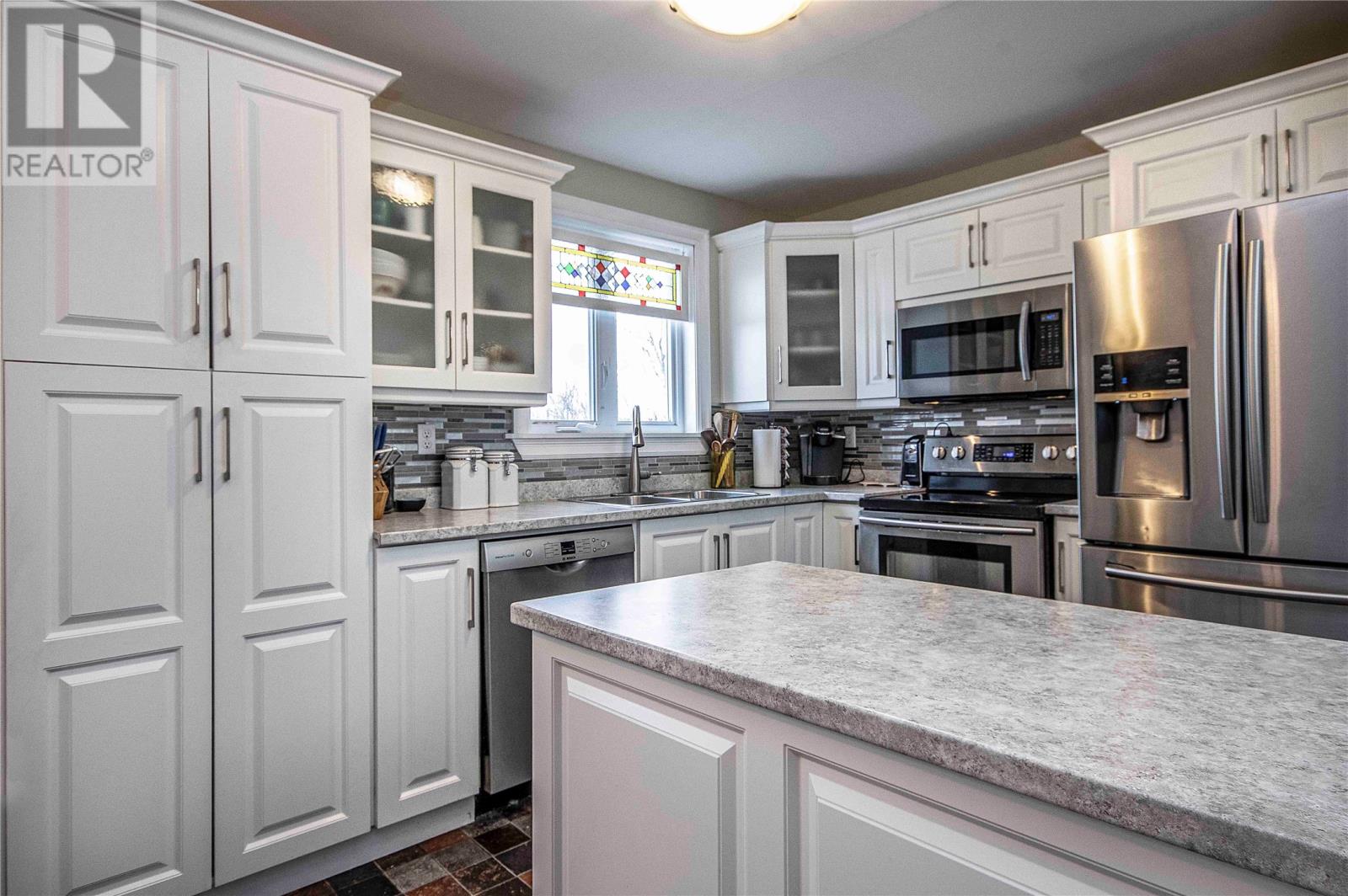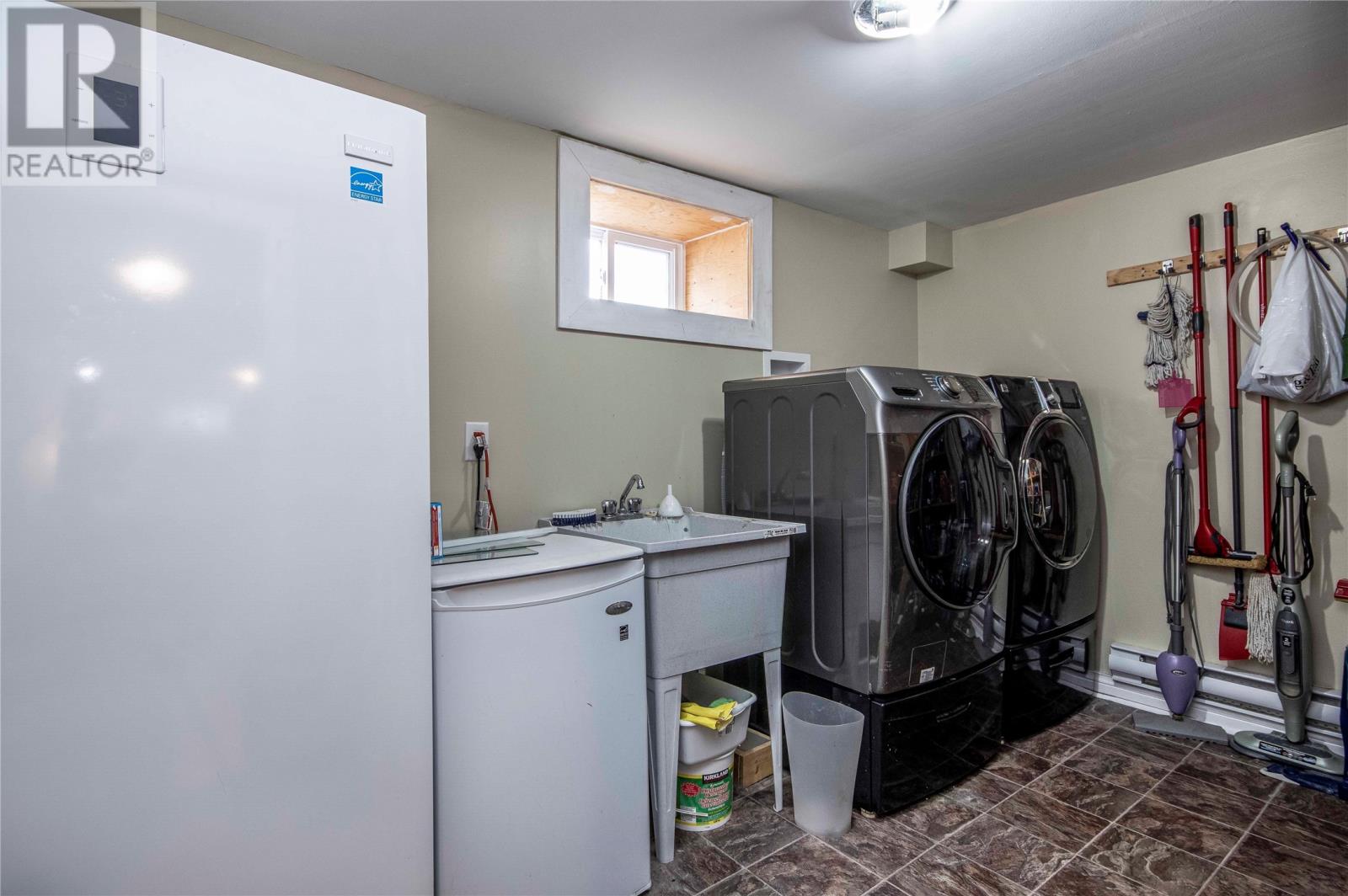Overview
- Single Family
- 2
- 2
- 2120
- 1960
Listed by: Century 21 Seller`s Choice Inc.
Description
Welcome to this cozy bungalow situated in family friendly Airport Heights, close to Stavanger Drive, walking trails, St. John`s Airport, and schools!. This home sits on a well maintained oversized lot 79 x 179. This home has seen many upgrades including: Windows, siding, roof, Kitchen cupboards, stainless steel appliances, panel box was updated with a pony panel to allow for a 7200 watt backup generator, There was 3 new mini splits and a HRV installed 2 years ago. Attic was updated to R55 insulation, and basement area has blown in foam insulation. This home is guaranteed to keep you warm on the long NL winter nights. This home also offers a propane fireplace in living room. For any cat lovers this home has a built in Catio accessed from Rec room area. This home also has 2 sheds one in back of home and another on side of house. Don`t delay book your private viewing today. All measurements to be verified by the purchaser. There will be no conveyance of any written signed offers prior to 4pm on April 5th, 2025. All offers are to remain open for acceptance until 7:00pm on April 5th 2025. (id:9704)
Rooms
- Hobby room
- Size: 11.5 x 8.5
- Laundry room
- Size: 12 x 8
- Other
- Size: 7.5 x 10.5
- Other
- Size: 16 x 13
- Recreation room
- Size: 26 x 16
- Bedroom
- Size: 12 x 10.5
- Dining room
- Size: 7.5 x 10.5
- Kitchen
- Size: 14 x 9
- Living room
- Size: 12.5 x 14.5
- Primary Bedroom
- Size: 21 x 11
Details
Updated on 2025-04-03 20:10:56- Year Built:1960
- Appliances:Dishwasher, Refrigerator, Stove
- Zoning Description:House
- Lot Size:75 x 179
Additional details
- Building Type:House
- Floor Space:2120 sqft
- Architectural Style:Bungalow
- Stories:1
- Baths:2
- Half Baths:0
- Bedrooms:2
- Rooms:10
- Flooring Type:Hardwood, Laminate, Other
- Foundation Type:Concrete
- Sewer:Municipal sewage system
- Cooling Type:Air exchanger
- Heating:Electric, Propane
- Exterior Finish:Vinyl siding
Mortgage Calculator
- Principal & Interest
- Property Tax
- Home Insurance
- PMI




































