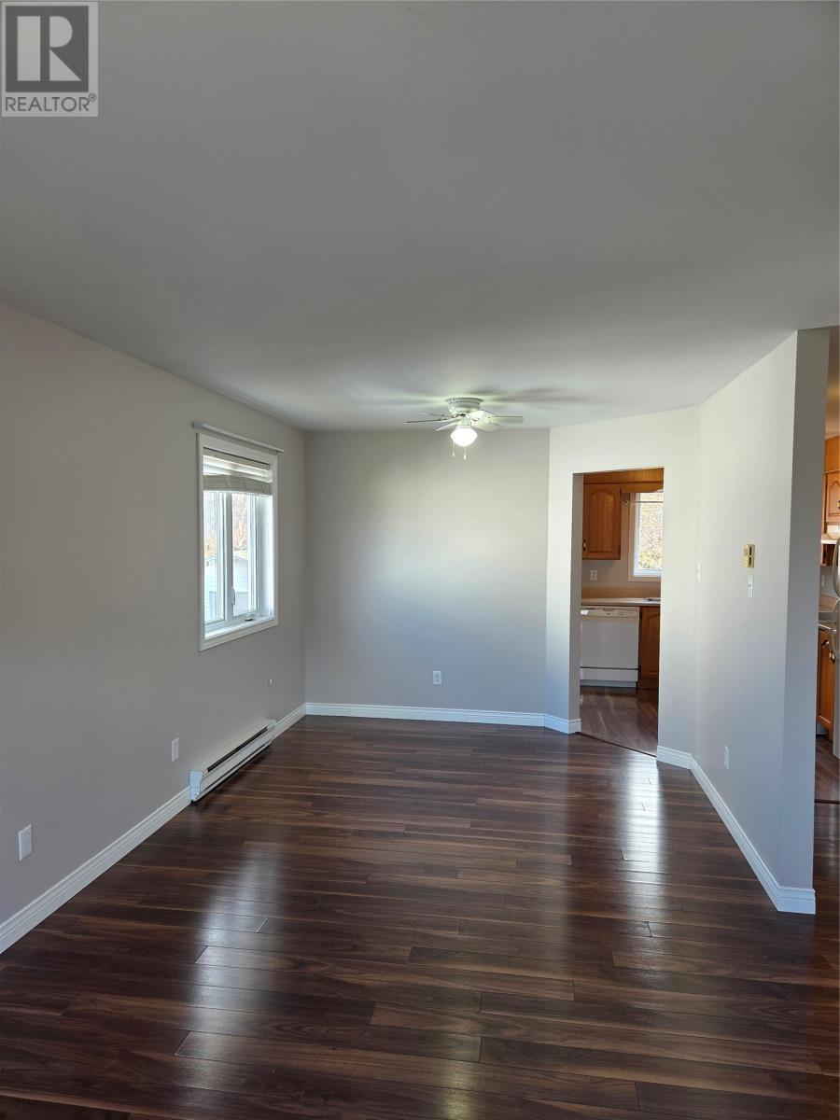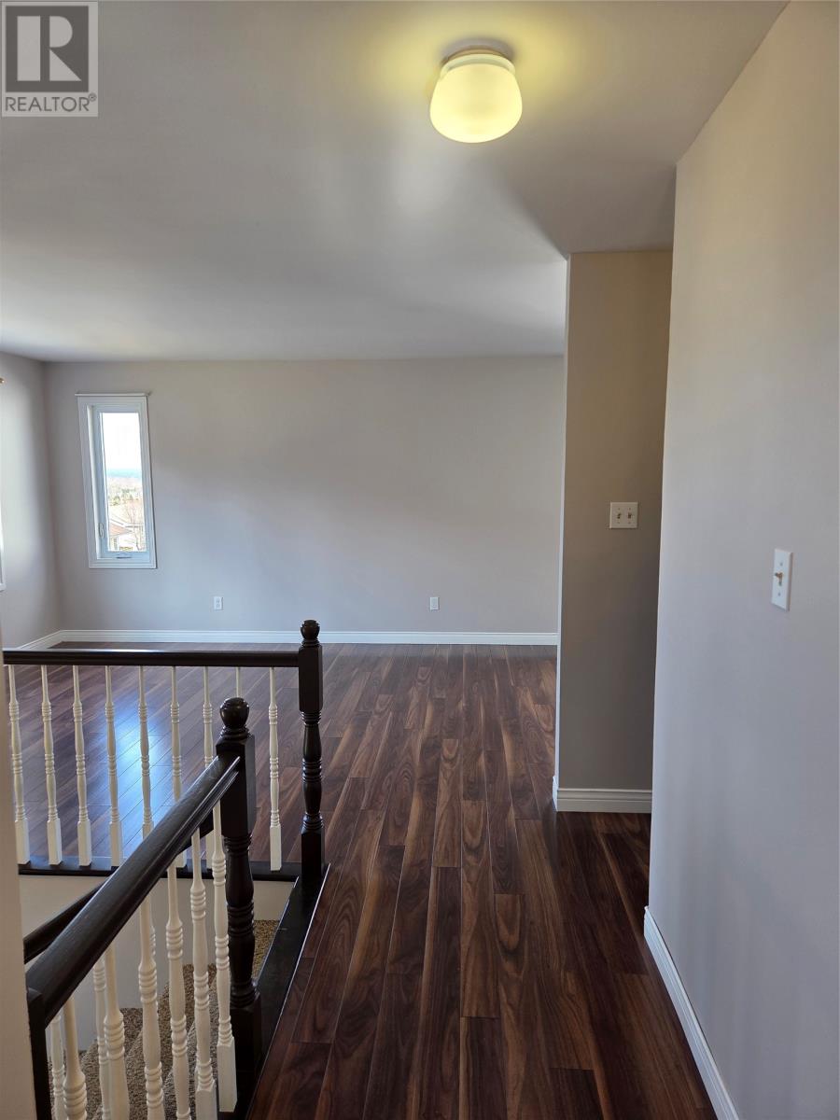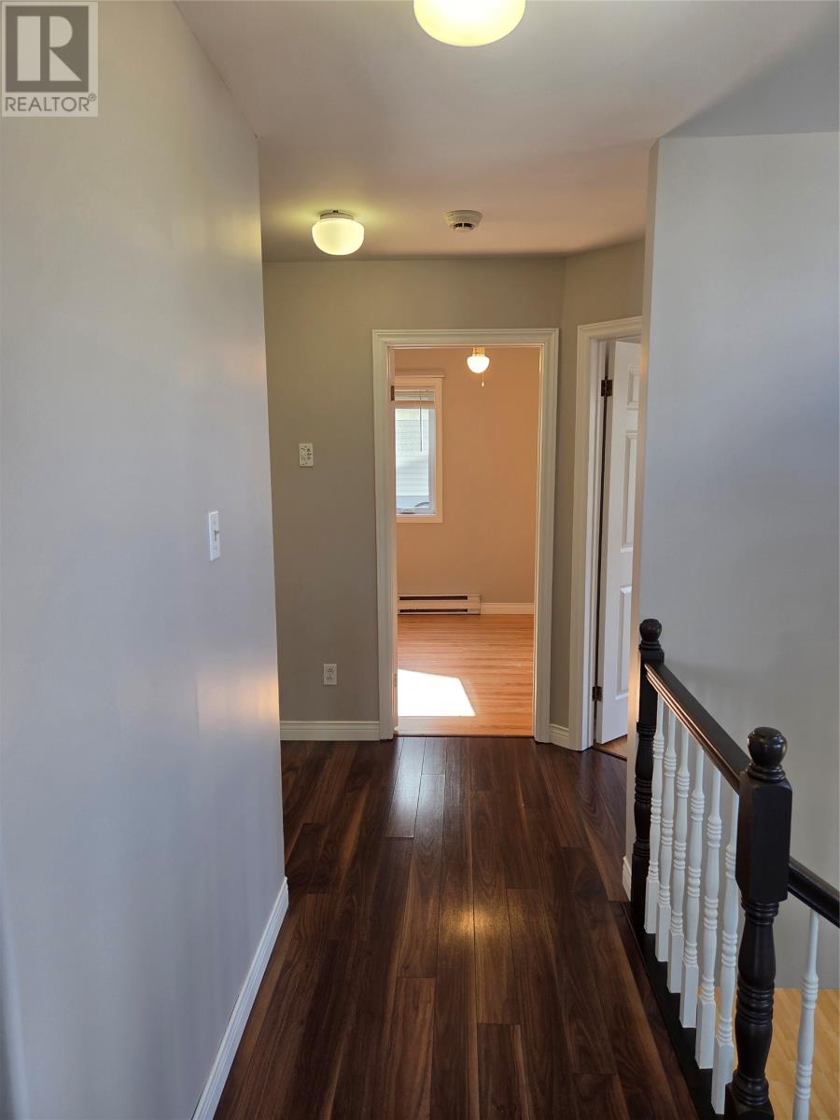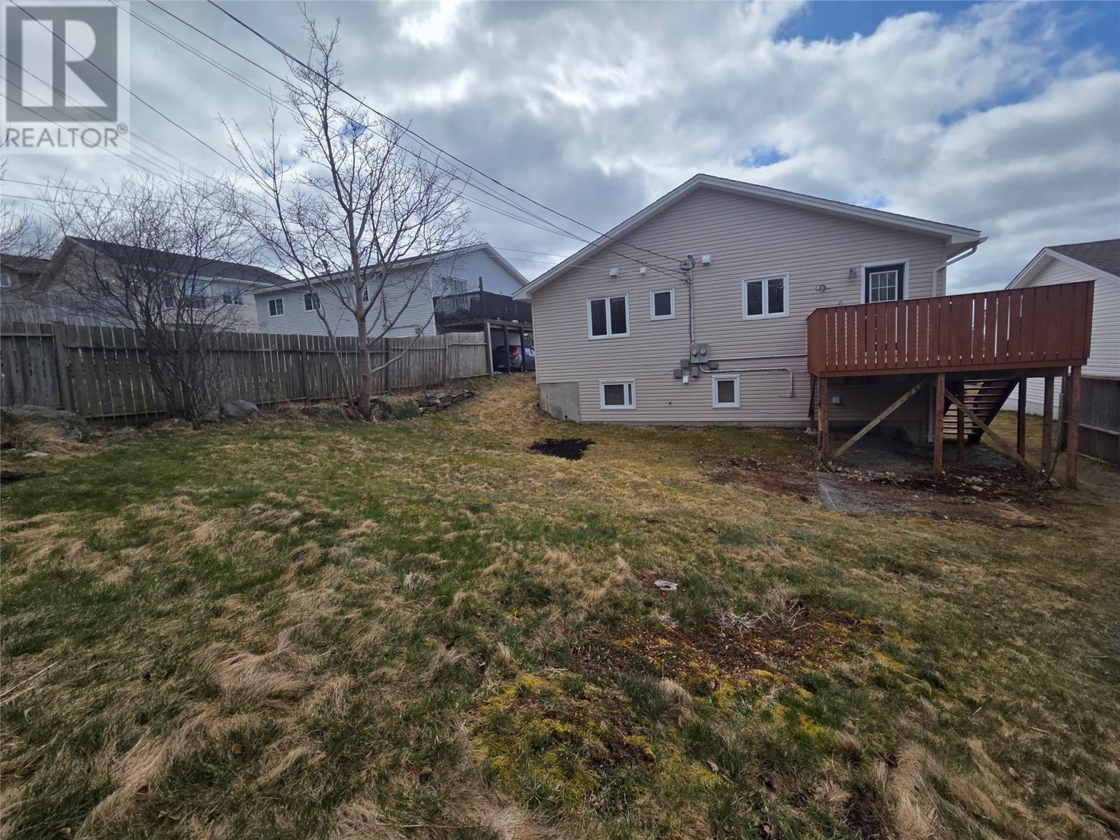Overview
- Single Family
- 4
- 2
- 2113
- 1994
Listed by: Royal LePage Atlantic Homestead
Description
Check-out this well maintained registered 2 apt at 53 Tobin`s Road in sunny Conception Bay South. The main floor consists of 3 bedrooms, 1 bath, a large living & dinning room combo, & a kitchen with adequate cabinet & counter top space with the added bonus of a breakfast nook! The main floor has mostly been freshly painted & is in move in condition! In the basement you`ll find a large rec-room with the laundry closet off it! The 1 bedroom apt is in good overall shape & is currently rented for $650 a month to a long term tenant. This home is just minutes from shopping, recreation, highway, & so much more.. Ideal Location! This home is in good overall condition & would make for an amazing investment property or starter home! As per the sellerâs direction, there will be no conveyance of any written signed offer prior to 5pm on April 6th, 2025 & all offers to remain open for acceptance until 10pm on April 6th, 2025. Don`t miss out on this amazing opportunity to own this beauty so book your viewing today! (id:9704)
Rooms
- Bath (# pieces 1-6)
- Size: B4
- Bedroom
- Size: 10.4x11.2
- Kitchen
- Size: 10.5x11.4
- Living room
- Size: 11.8x11.9
- Recreation room
- Size: 11.5x19.10
- Bath (# pieces 1-6)
- Size: B4
- Bedroom
- Size: 8.10x11.9
- Bedroom
- Size: 8.2x9.5
- Dining nook
- Size: 6.9x6.9
- Dining room
- Size: 9.4x9.9
- Kitchen
- Size: 8.1x12.1
- Living room
- Size: 11.10x129
- Primary Bedroom
- Size: 11.1x11.5
Details
Updated on 2025-04-05 13:10:52- Year Built:1994
- Appliances:Dishwasher, Refrigerator, Stove, Washer, Dryer
- Zoning Description:Two Apartment House
- Lot Size:51x102x52x102
- Amenities:Recreation, Shopping
Additional details
- Building Type:Two Apartment House
- Floor Space:2113 sqft
- Baths:2
- Half Baths:0
- Bedrooms:4
- Rooms:13
- Flooring Type:Carpeted, Laminate, Mixed Flooring
- Construction Style:Split level
- Foundation Type:Concrete
- Sewer:Municipal sewage system
- Cooling Type:Air exchanger
- Heating:Electric
- Exterior Finish:Vinyl siding
- Construction Style Attachment:Detached
Mortgage Calculator
- Principal & Interest
- Property Tax
- Home Insurance
- PMI










































