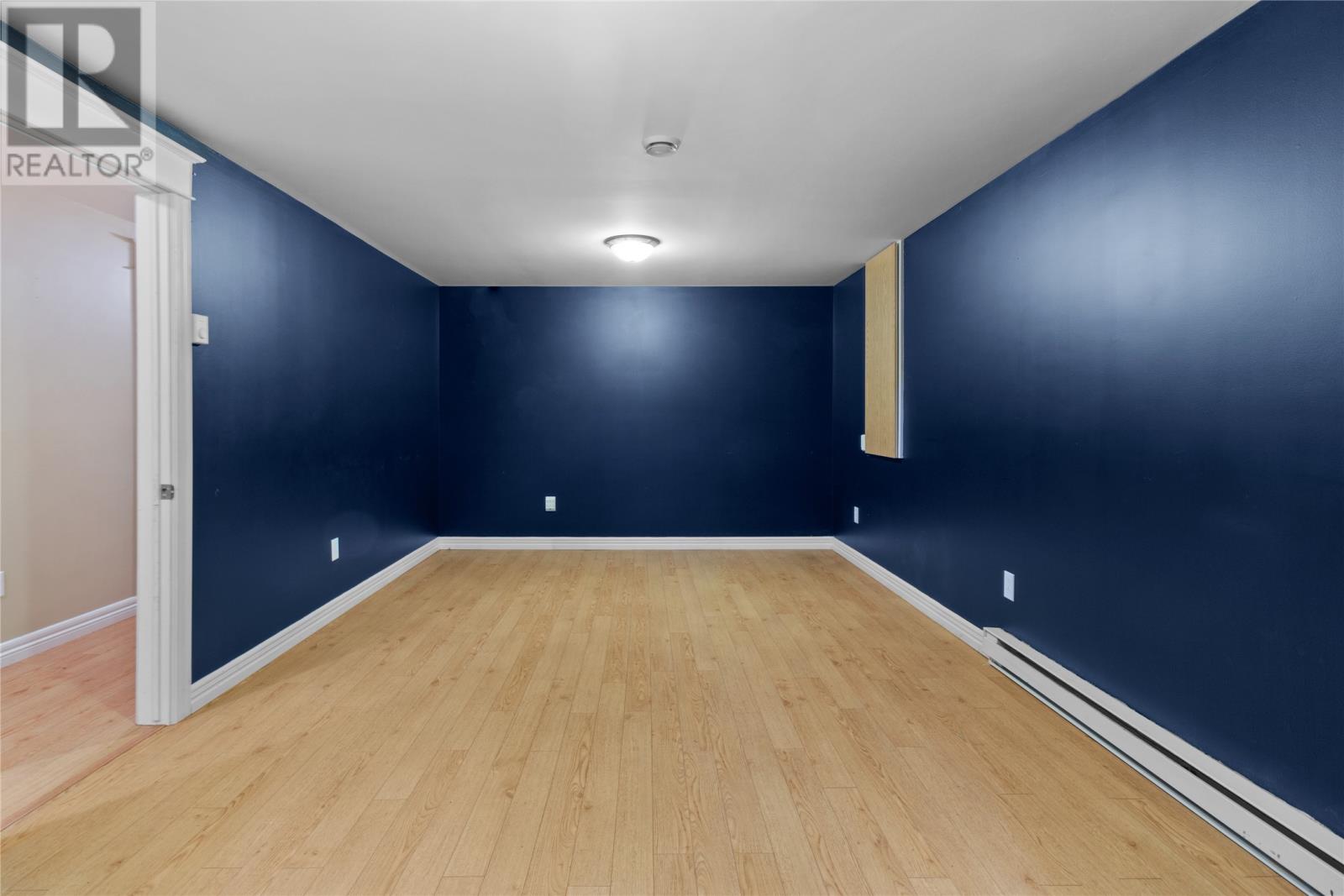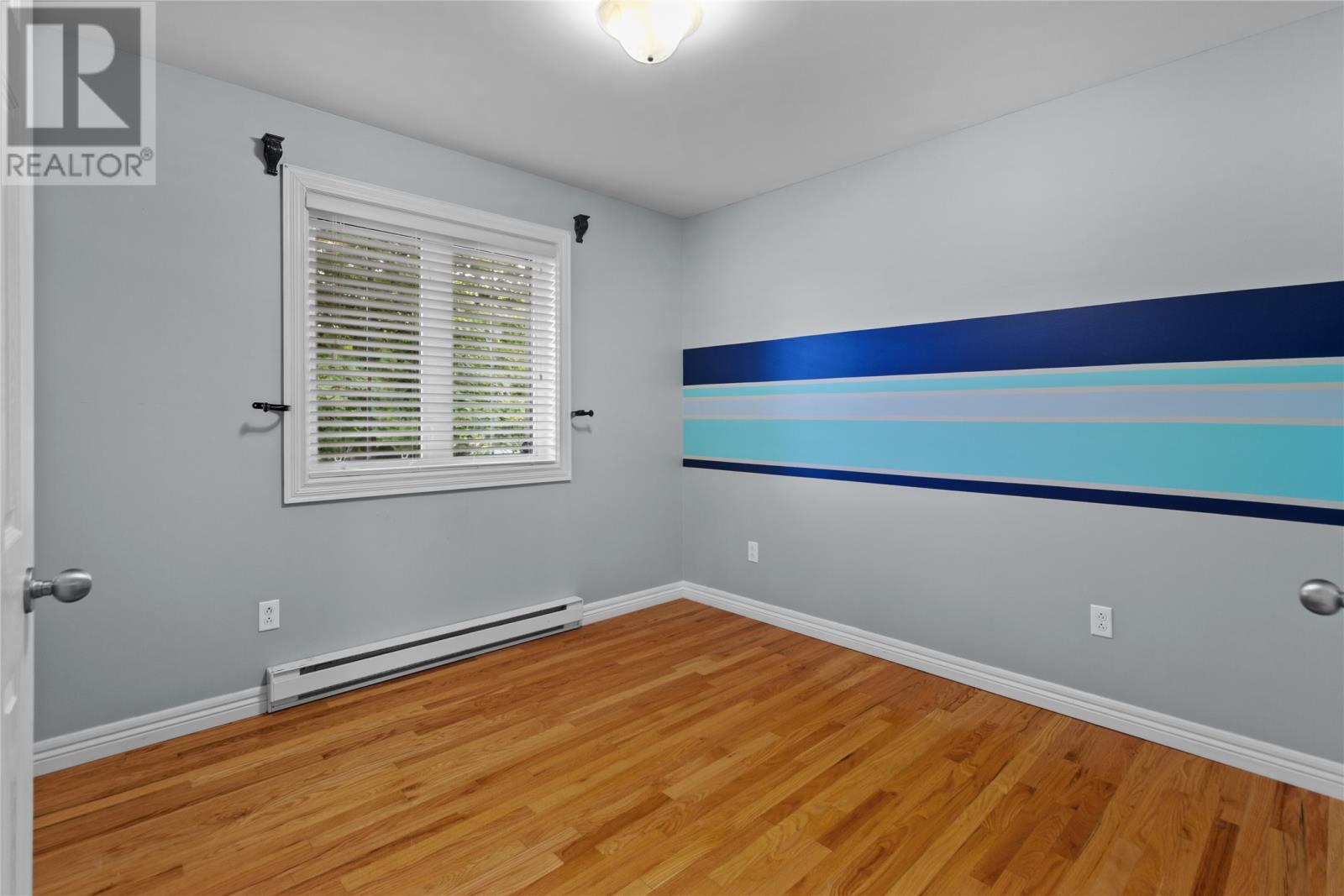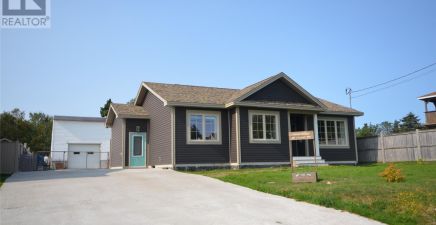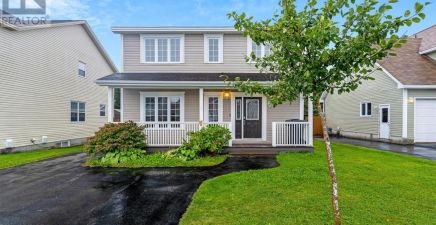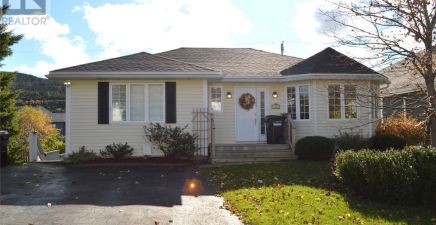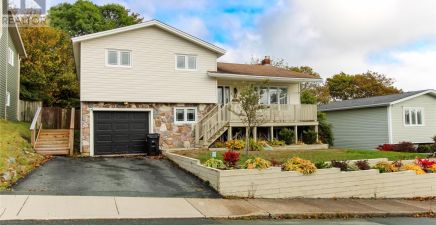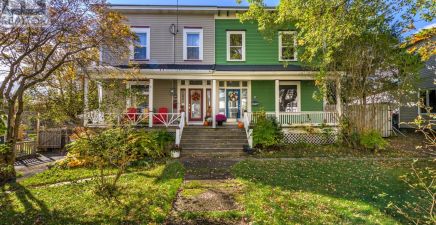Overview
- Single Family
- 4
- 2
- 2700
- 2010
Listed by: Royal LePage Atlantic Homestead
Description
Affordable, spacious single-family home, this bungalow has approximately 1350 square feet per floor with two bedrooms upstairs and two down. The main floor 2nd bedroom could also be an officeâa large country kitchen with granite countertops, stylish cabinets, a modern sink, and an island with a breakest bar. The kitchen opens up to the living room. Landry on the main floor. Primary bedroom with large walk-in closet. Hardwood floors on the main. Full basement development with larger rec room, extra storage area, office/den, the additional two bedrooms. Ideal downstairs for older teenagers or grandparents. Oversized serviced lot with garage and backyard. **The Seller(s) hereby directs the listing Brokerage that there will be no conveyance of any written signed offers before -9:00 AM- on the 16th day of October 2024. All offers will be responded to by 1:00 PM on the 16th and should be left open until then. (id:9704)
Rooms
- Bath (# pieces 1-6)
- Size: 7` x 9`
- Bedroom
- Size: 11`.4"" x 9`.9""
- Bedroom
- Size: 13`.4"" x 9
- Office
- Size: 13`.4"" x 9`.4""
- Recreation room
- Size: 19` x 11`.3""
- Storage
- Size: 6`.8"" x 9`.3""
- Bath (# pieces 1-6)
- Size: 10`.3"" x 10`
- Bedroom
- Size: 10`.2"" x 10`
- Kitchen
- Size: 12`.7""x17`.9.5""
- Laundry room
- Size: 5`.8""x 8`.3""
- Living room
- Size: 14`.10""x 14`
- Porch
- Size: 5` x 5`.8""
- Primary Bedroom
- Size: 12` x 13`
Details
Updated on 2024-10-15 06:02:14- Year Built:2010
- Appliances:Dishwasher
- Zoning Description:House
- Lot Size:0.068Ha
Additional details
- Building Type:House
- Floor Space:2700 sqft
- Architectural Style:Bungalow
- Stories:1
- Baths:2
- Half Baths:0
- Bedrooms:4
- Rooms:13
- Flooring Type:Hardwood, Laminate
- Foundation Type:Concrete
- Sewer:Municipal sewage system
- Heating Type:Baseboard heaters
- Exterior Finish:Vinyl siding
- Construction Style Attachment:Detached
School Zone
| Queen Elizabeth Regional High | L1 - L3 |
| Frank Roberts Junior High | 8 - 9 |
| Admiral`s Academy | K - 7 |
Mortgage Calculator
- Principal & Interest
- Property Tax
- Home Insurance
- PMI







