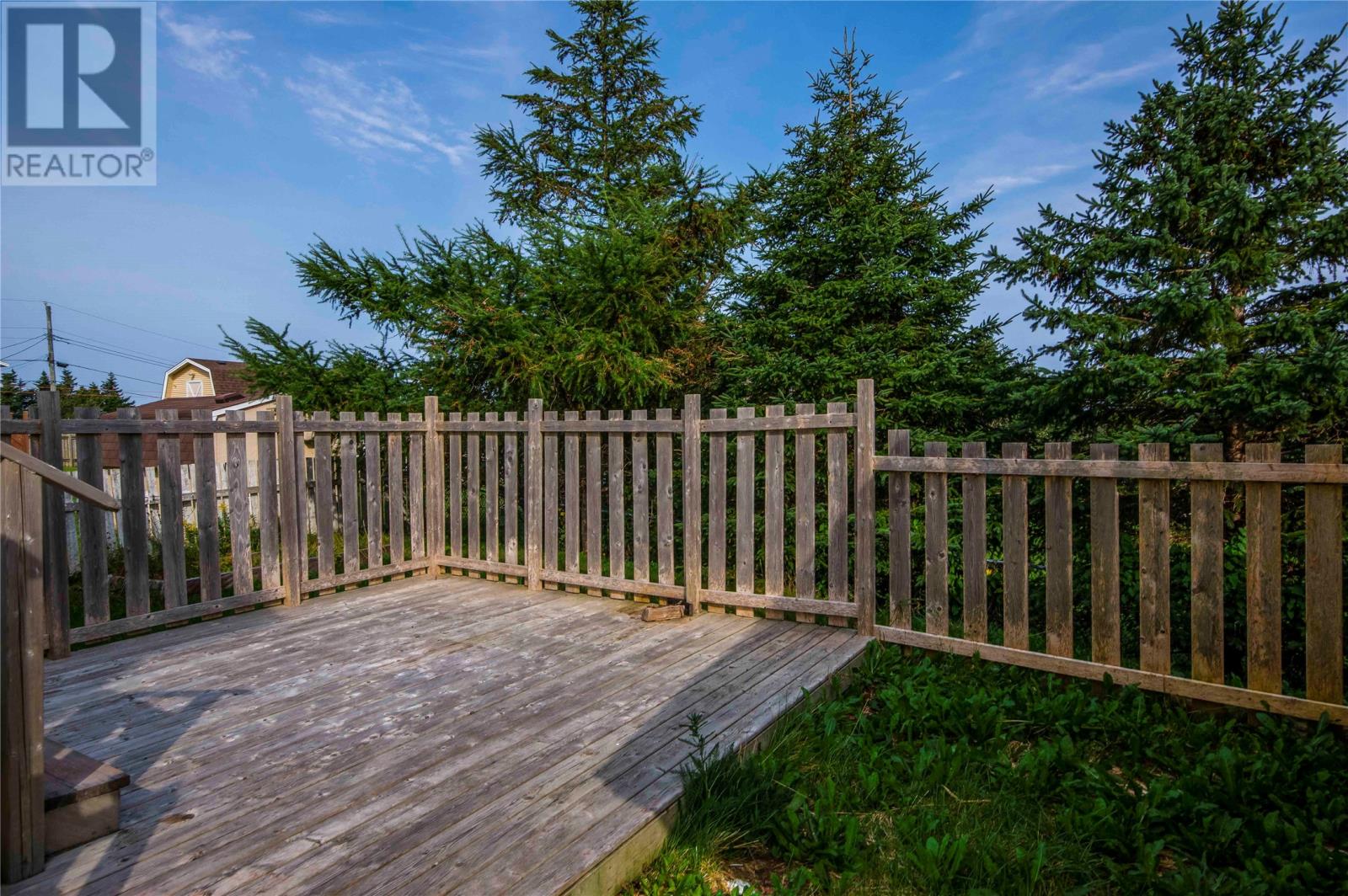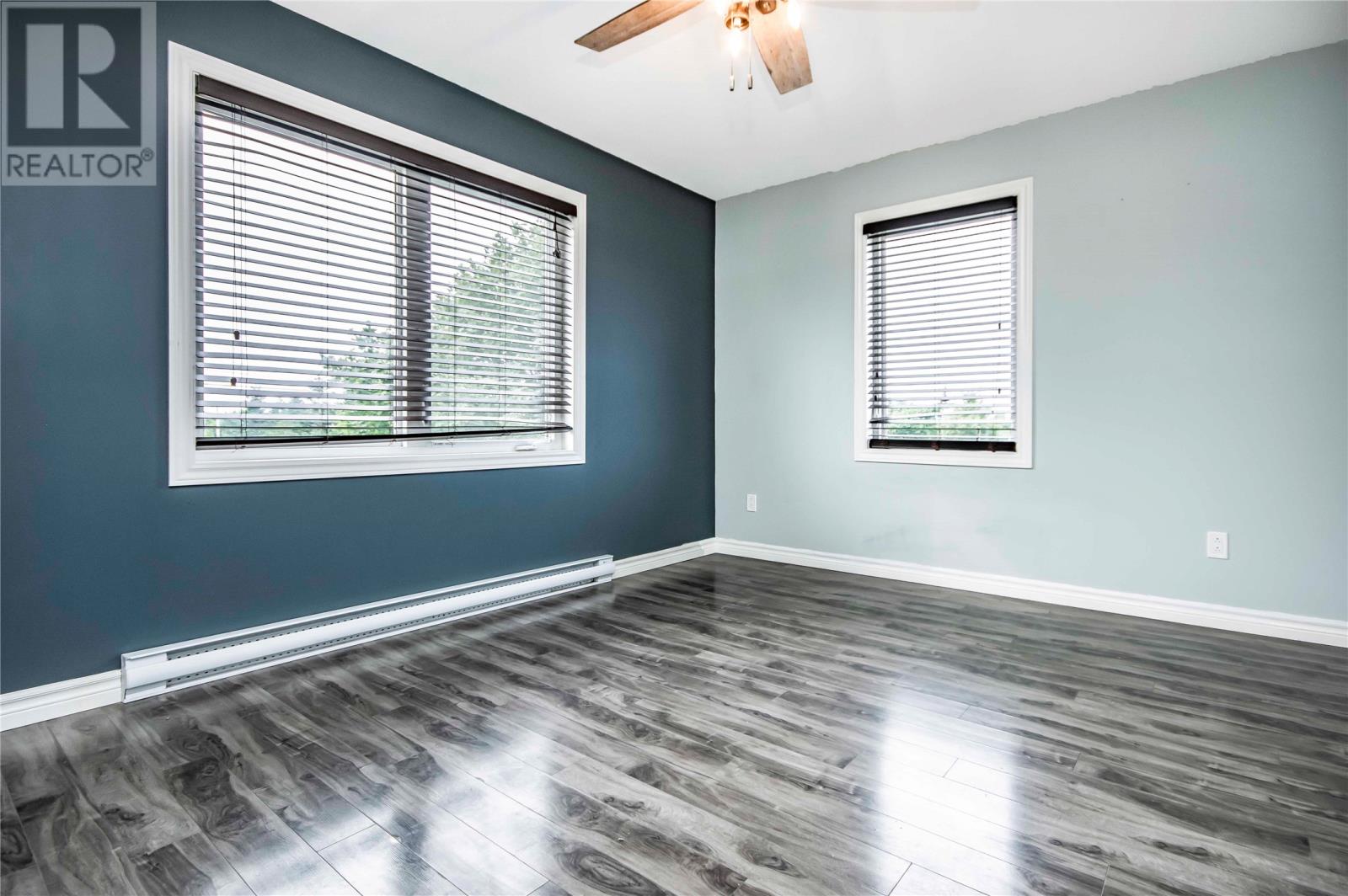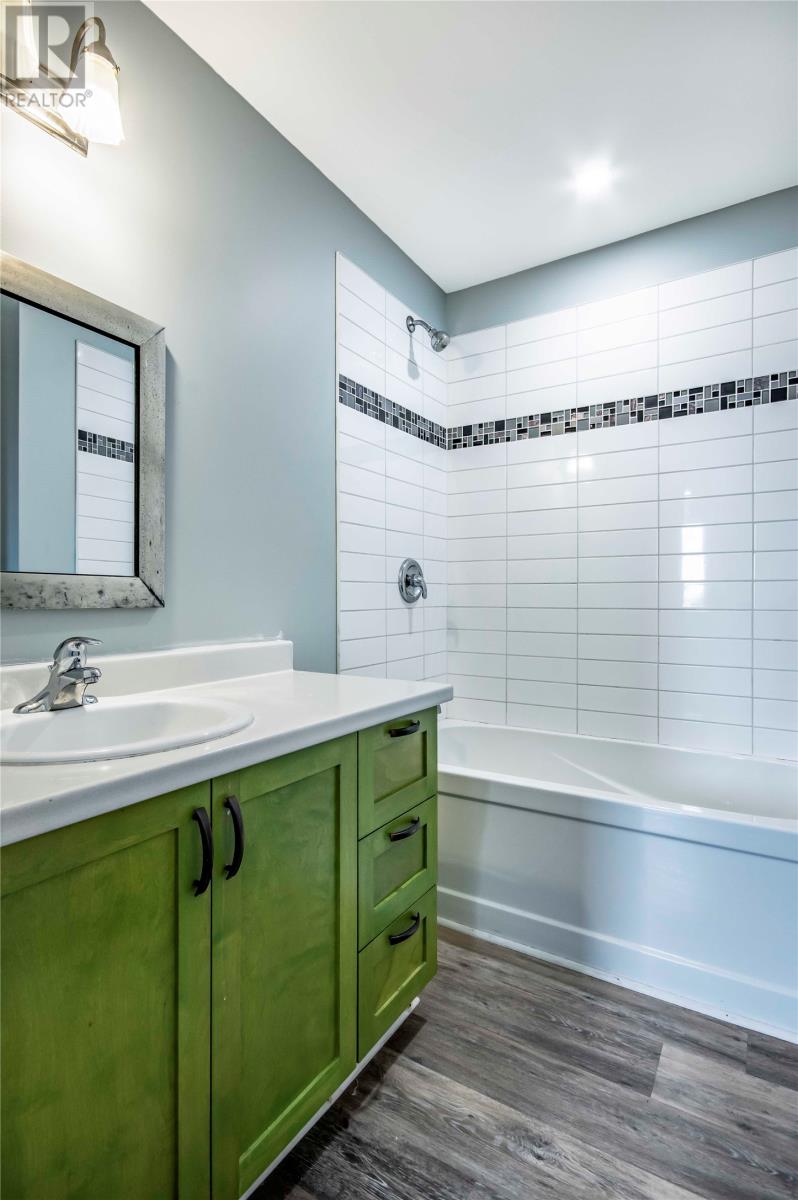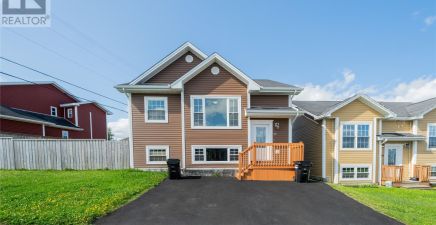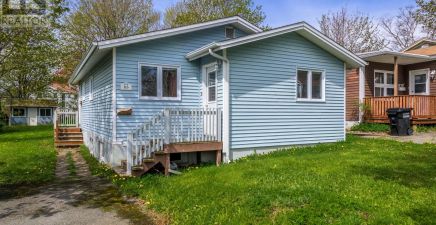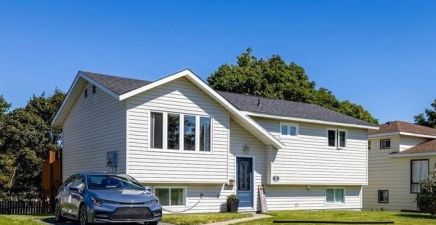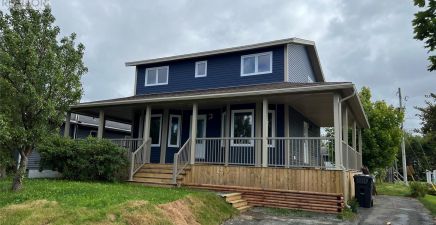Overview
- Single Family
- 5
- 4
- 2100
- 2018
Listed by: Century 21 Seller`s Choice Inc.
Description
This registered 2-apartment home is only 6 years old and offers an exceptional blend of modern comfort and versatile living space. Nestled in a sought-after neighborhood in Paradise, this property provides an ideal setting for families or those seeking rental income potential. As you enter this inviting residence, you`ll be greeted by an abundance of natural light and an airy ambiance. The thoughtfully designed layout features a half bathroom, laundry, well-appointed kitchen, dining area, and a spacious living room on the first floor. Upstairs, you`ll discover three generously sized bedrooms and a bathroom. The primary bedroom is equipped with an en-suite bathroom for added privacy and convenience. The lower level offers a bedroom that can be easily adapted to suit your specific needs, whether it`s as a home office, guest room, or additional living space. The one-bedroom apartment features large windows, its own laundry and private entrance creating a comfortable space for tenants. Other added bonuses are the heated attached garage, the shed for extra storage, the nice sized backyard and the 10X10 deck with a lower 14X14 Deck that creates an ideal outdoor entertaining space. Don`t miss out on this chance to make this beautiful home your own. (id:9704)
Rooms
- Bath (# pieces 1-6)
- Size: 7`5`` X7 `4``
- Bath (# pieces 1-6)
- Size: 4`10 X 7`2``
- Bedroom
- Size: 6`4`` X 9`3``
- Bedroom
- Size: 10`4`` X 9`11``
- Kitchen
- Size: 8`6`` X 11`7``
- Laundry room
- Size: 5`8`` X 3`3``
- Living room - Dining room
- Size: 10` X 11`7``
- Bath (# pieces 1-6)
- Size: 6`4`` X 6`3``
- Foyer
- Size: 4`9`` X 5`7``
- Kitchen
- Size: 8`7`` X 9`3``
- Living room
- Size: 14`2`` X 13`9``
- Not known
- Size: 11`6`` X 20`6``
- Bedroom
- Size: 9`7`` X 9`3``
- Bedroom
- Size: 9`10`` X 12`4``
- Dining room
- Size: 11`2`` X 12`2``
- Ensuite
- Size: 5`8`` X 7`2``
- Primary Bedroom
- Size: 13`10`` X11`3``
Details
Updated on 2024-09-17 06:02:45- Year Built:2018
- Appliances:Dishwasher, Refrigerator, Microwave, Washer, Dryer
- Zoning Description:Two Apartment House
- Lot Size:50x100
Additional details
- Building Type:Two Apartment House
- Floor Space:2100 sqft
- Baths:4
- Half Baths:1
- Bedrooms:5
- Rooms:17
- Flooring Type:Carpeted, Laminate, Other
- Foundation Type:Poured Concrete
- Sewer:Municipal sewage system
- Cooling Type:Air exchanger
- Heating Type:Baseboard heaters
- Exterior Finish:Wood shingles, Vinyl siding
- Construction Style Attachment:Detached
School Zone
| Holy Spirit High | 9 - L3 |
| Villanova Junior High | 7 - 8 |
| Holy Family Elementary | K - 6 |
Mortgage Calculator
- Principal & Interest
- Property Tax
- Home Insurance
- PMI



